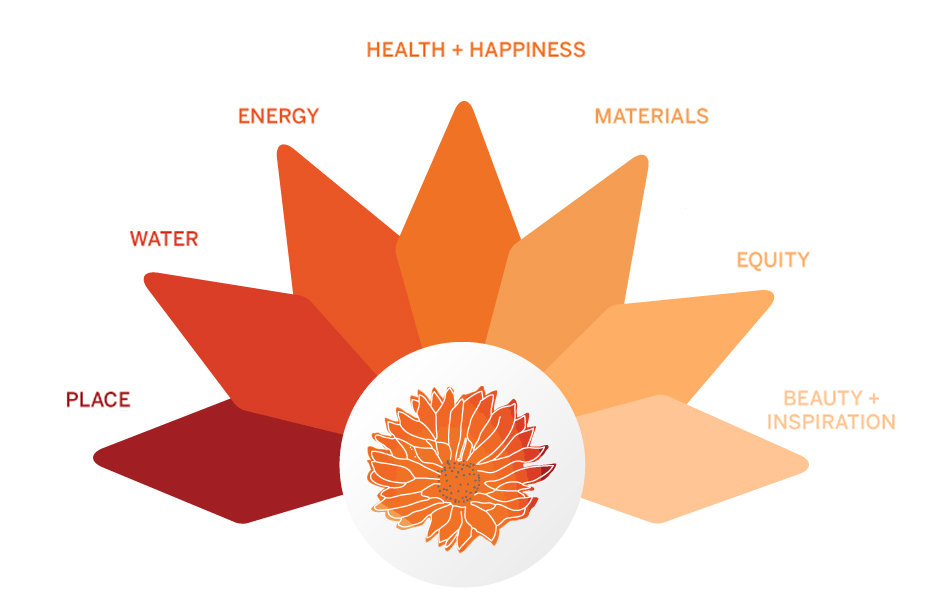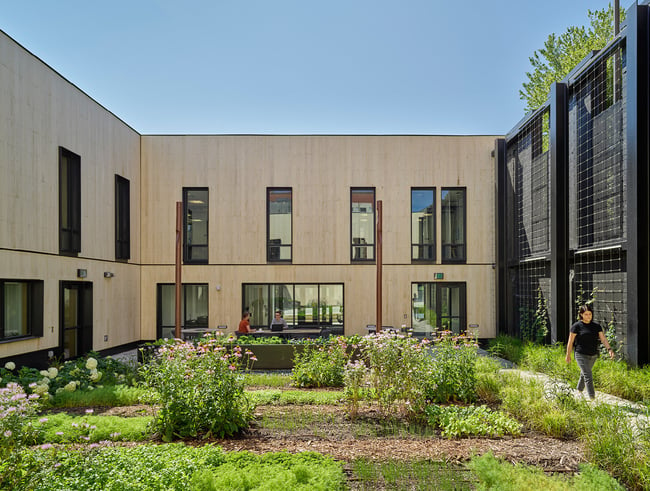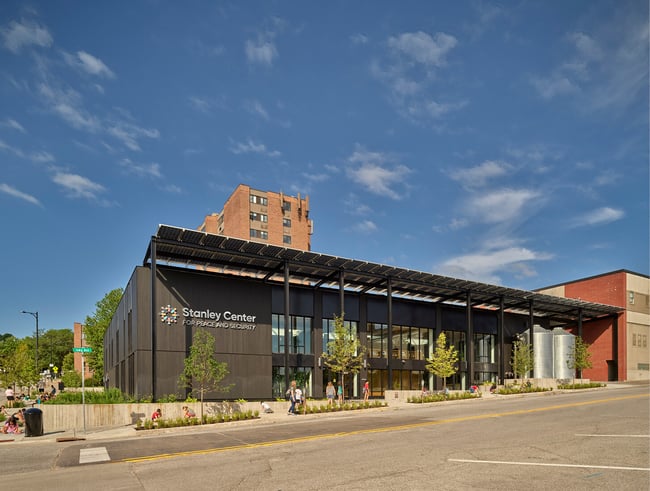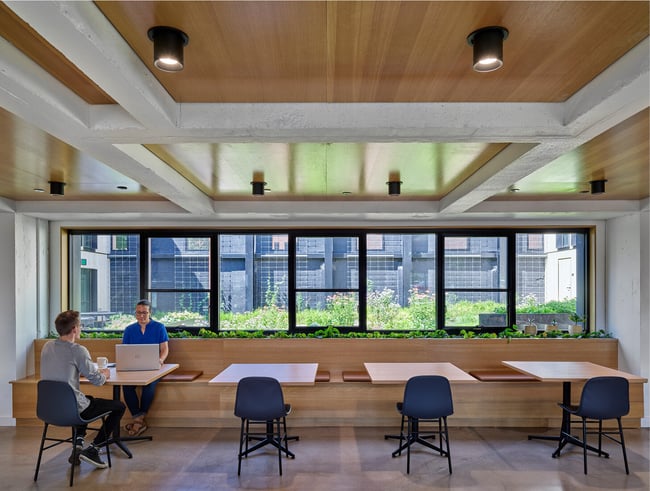7 Petals of the Living Building Challenge

The Living Building Challenge (LBC) is the most rigorous sustainable building design standard. Rather than “do less harm,” it promotes practices that positively impact the environment and community—making the world a better place through design and construction.
If you are interested in sustainable design, you may be considering the LBC as a potential route.
At Neumann Monson, we recently worked with the Stanley Center for Peace and Security to complete its new headquarters. The building, completed in 2023, is on track to be the first fully certified Living Building in Iowa.
This experience has given us an in-depth knowledge of the LBC, and we hope to educate anyone interested in taking on the Challenge. This article will explain the LBC’s “Petal System” and the process of designing and constructing a building that meets these standards. By the end of this article, you will understand the requirements of each Petal and how to fulfill these requirements with specific design choices.
What is the Petal System for the Living Building Challenge?
Living Building projects are judged against seven sets of criteria known as “Petals.” The Petals create a holistic guide to sustainability, addressing everything from material selection to occupant health.
The seven petals are:
Each petal is divided into separate requirements called “imperatives,” for a total of twenty imperatives in the Challenge. While “Petal Certified” buildings need to fulfill a select number of imperatives, “Fully Certified” projects need to fulfill all twenty.
Projects are judged on actual rather than expected performance, and certification occurs at least a year after the project is complete.
The Living Building Challenge’s 7 Petals
1. Place
The Place Petal outlines where it is acceptable to build and how to restore and protect a place once it has been developed. It also aims to create communities that are based on human-powered forms of transportation, like walking and biking, rather than automobiles.
The Petal has specific requirements related to:
- Location
- Wildlife Protection
- Community Engagement
- Food Production
For example, projects cannot be built on prime greenfields, wilderness, farmland, or floodplains. Project teams should also assess the needs of the community, factor them into the design, and contribute to local food production through urban agriculture.
Place at the Stanley Center
The Stanley Center addresses these requirements by renovating a neglected downtown building, the former Musser Public Library. The facility also includes weather-protected bike racks and on-site showers to promote biking and walking.
To fulfill the urban agricultural component, the facility includes an 850-square-foot garden that provides vegetables and herbs for Muscatine Center for Social Action (MCSA), a non-profit that provides food pantry services.

Urban agriculture plot at the Stanley Center.
2. Water
The Water Petal encourages building owners to think of water as a precious resource. It addresses the energy and chemicals used for transporting, purifying, and pumping water and promotes alternative solutions to water consumption.
The Petal sets requirements related to:
- Water Capture
- Water Treatment
- Wastewater Management
All projects must supply 100% of their water needs through closed-loop water systems, and all water needs to be treated without chemicals. This means all potable water is captured, treated, and stored on-site.
Ideally, wastewater should also be treated and managed on-site, but this is often difficult for projects in urban settings. In these situations, the LBC allows for an alternative technique known as “hand-printing.”
Water at the Stanley Center
Initially, the Stanley Center planned to treat and manage wastewater through a constructed wetland. Due to complications that went against the overall goal of the project, we partnered with MSCA to complete the “hand-printing” requirements. By replacing MCSA’s water fixtures with low-flow alternatives, they will decrease Muscatine’s wastewater levels and produce the same effect as onsite wastewater treatment.
3. Energy
The Energy Petal is designed to drastically reduce our reliance on fossil fuels. It imagines a future powered by a decentralized, renewable power grid, and requires all projects to operate year-round in a pollution-free manner.
To fulfill the requirements of the petal, the building must produce 105% of its energy onsite through renewable, noncombustible resources.
Energy at the Stanley Center
Solar arrays are the most common way to fulfill this requirement. A photovoltaic array covers the Stanley Center's roof. Some panels overhang the sidewalk and the alley separating the facility for MSCA to provide shade for passersby.

A solar overhang provides shade for passersby.
4. Health and Happiness
The Health and Happiness Petal seeks to connect building occupants to nature and ensure everyone has access to healthy air and light. Creating healthy interior environments requires a collaborative relationship between architects, interior designers, engineers, and building occupants, as well as continuous monitoring.
The Petal sets requirements related to:
- Daylight
- Fresh air
- Cleaning protocols
- Flexible work options
- Individual control over ventilation, temperature, and light
- Access to nature
Health and Happiness at the Stanley Center
The Stanley Center fulfills these requirements with operable windows in regularly occupied spaces, giving everyone access to fresh air and daylight. An outdoor courtyard gives occupants access to nature during the workday. Additionally, the facility features flexible work options, including private offices and dedicated collaboration spaces.

Removing a portion of the existing building increased daylight access.
5. Materials
The Materials Petal is one of the most challenging aspects of the LBC. Throughout their lifecycle, many building materials are responsible for adverse environmental and human health issues. The LBC seeks to combat the negative impact of building materials through industry-level change.
The Petal sets requirements related to:
- Chemicals to avoid
- Local Sourcing
- Waste Disposal
- Industry-Level Advocacy
Materials at the Stanley Center
The design of the Stanley Center demonstrates the rigor that goes into the Materials Petal. The construction of the new facility used approximately 600-900 materials, and the project team vetted each.
The building cannot feature any materials found on the “Red List” and must feature products that use the International Living Future Institute’s Declare Label, a product “nutrition label” that transparently outlines product ingredients. To enact industry change, the Stanley Center is encouraging manufacturers to utilize the Declare Label.
6. Equity
The Equity Petal aims to foster a just and inclusive community that enables everyone to prosper and reach their full potential. All projects should be equally accessible to all members of the public, and the design and construction of the building should have a positive local impact.
The Petal sets requirements related to:
- Accessibility
- Local Job Opportunities
- Just Labels for Project Team Members
Equity at the Stanley Center
The Just Label is perhaps the most important aspect of the Equity Petal. Designed by the ILFI, the Just Program assesses organizations in terms of equity and social justice and provides a publicly available “nutrition label.”
To fulfill these requirements, we became a Just Organization in 2020. The Stanley Center also received a label, meaning two members of the project team were assessed through Just.
We have also adapted the existing building to meet the seven Universal Design Standards, making it accessible for all.
7. Beauty
The LBC pushes the idea that beauty is a precursor to caring about the greater good. As such, the Beauty Petal emphasizes the importance of creating beautiful buildings that enhance the public realm.
Although beauty is hard to quantify, the Petal has some specific requirements, including:
- Features that enhance the public realm, like public art
- Features that celebrate the culture and spirit of a place
- Biophilic design elements that connect occupants to nature
This petal also sets requirements related to public education. The LBC is designed to create a “ripple effect” and change the way we design and build. Through education, the LBC hopes to encourage other developers to build green.
The education requirements include:
- A publicly available Living Building Case Study
- A publicly available copy of the building’s Operations and Maintenance Manual
- Publicly available brochures that describe the project and its environmental features
- An annual open house
- An educational website, such as the one the Stanley Center produced
Beauty and Education at the Stanley Center
The Stanley Center worked with local artists to create public art from salvaged building materials. One example is the Tree of Accountability, which works to create a dialogue with the area's native community.
The Center has also engaged Muscatine community by showcasing and promoting the building’s sustainable features. Since its opening, the Center has hosted numerous open houses and private building tours.

Art made from salvaged materials educates visitors about the area's history.
Taking on the Living Building Challenge
The Living Building Challenge is the most thorough and holistic green building rating system on the market. Its seven petals create a comprehensive guide to sustainable design, touching on everything from occupant health to energy efficiency and more.
Meeting the standards of the Living Building Challenge is, well, challenging. But as the Stanley Center demonstrates, it is not impossible. Through specific design choices, you can meet the Petals’ requirements and earn the title of “Living Building.”
Not sure if the LBC is right for you? Explore other routes of sustainable design by checking out our guide to green building rating systems.