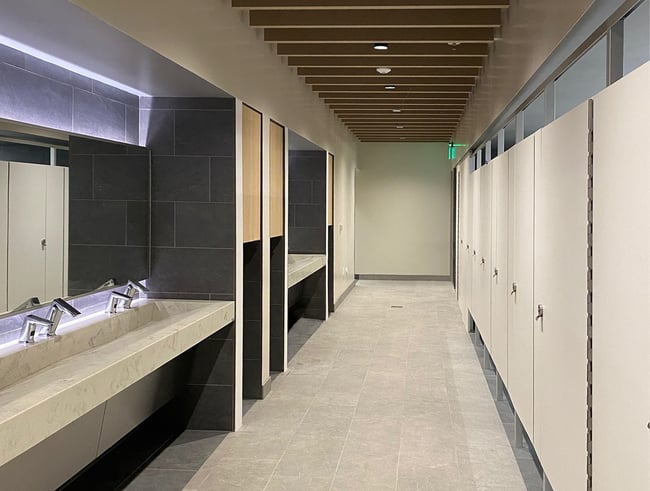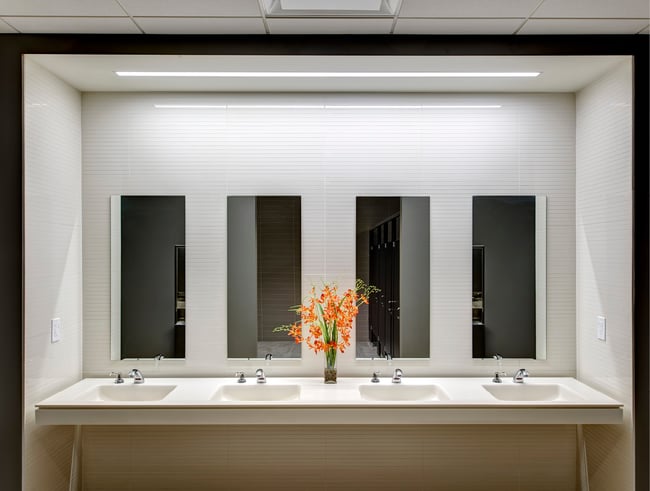5 Considerations for Commercial Restroom Design

Between the thousands of decisions on a commercial building project, it’s easy to overlook a space like a restroom. Restrooms have a reputation for being inconsequential and utilitarian—necessary but unexciting spaces.
Despite its reputation, the restroom defines an occupant’s experience, and thoughtful consideration of materials and finishes can elevate one’s perception of your business or brand.
This article will discuss a few factors to consider when planning a commercial restroom:
- Budgeting
- Cleanability and durability
- Doors and sightlines
- Lighting
- Gender neutral options
After reading, you will better understand the importance of restrooms in commercial architecture and how to create a more pleasant occupant experience.
The Importance of Commercial Restroom Design
Admittedly, restrooms are not exactly the sexiest part of a building project. They are functional spaces that serve a single purpose.
Going to the restroom, however, is simply a fact of life. It is the one space that everyone visits, so it might as well be pleasant.
Unlike most spaces, the restroom forces us to be alone with our thoughts. While dealing with the inevitable business of life, we tune into often unnoticed details—the quality of finishes, the level of privacy, and the functionality of the layout.
An occupant’s restroom experience can impact their perception of a company or organization. A bright, clean restroom at a hospital signals high-quality patient care. A moody, atmospheric restroom at a restaurant signals a fine dining experience.
An unkempt restroom evokes the opposite reaction.
In workplaces, restrooms can impact employee satisfaction. A thoughtfully designed restroom makes employees comfortable spending the day at the office, and in an age of remote work, employees’ comfort in the office cannot be overlooked.
Considerations When Designing a Commercial Restroom
1. Budgeting
Although restroom finishes are not the largest expense on a building project, the cost can be significant. Discussing restrooms earlier in the design process will help you budget accordingly.
The worst-case scenario is planning restrooms later in the process when most of the budget has been allocated. Earlier discussions can help you achieve the quality you desire.
2. Cleanability and Durability
Restrooms go through plenty of wear and tear, making cleanability and durability prime considerations during the design process.
Materials for sinks, partitions, and flooring should be easy to wipe down and disinfect. Often, larger tiles with fewer grout lines are the best option for flooring, but depending on the context, you may consider a durable material like polished concrete or an epoxy finish.
When selecting materials, think about water. Placing wall tiles or solid surfaces around sinks, hand dryers, and other places likely to get wet improves cleanability.
All-in-one systems that combine sinks and hand dryers reduce paper waste and water drips. These systems are becoming more popular in high-traffic spaces, like airports, where slippage and maintenance are top concerns.
Overall, a simple design with a limited palette of materials is easier to maintain. A simple design also creates the impression of cleanliness, improving occupants’ perception of the space.

3. Doors and Sightlines
Doors are another consideration for restrooms. Ideally, the door should swing out so occupants can exit without touching the handle.
High-traffic spaces—like stadiums or event centers—often forego doors. Queuing can become an issue during high-capacity events, and removing doors can help direct traffic.
When foregoing doors, sightlines and ventilation should be planned carefully. The space should feel private—with smells and noises contained.
4. Lighting
Lighting can make or break a restroom. Overhead fluorescent lighting rarely creates a pleasing experience in the mirror, and it’s best to focus on lighting at face level.
However, the best lighting solution depends on the context. Airports, stadiums, and other high-traffic areas should create a safe, brightly lit environment. Restaurants, on the other hand, may opt for warmer lighting to add a sense of sophistication.

5. Gender-Neutral Options
Everyone should feel comfortable using the restroom, and gender-neutral options promote inclusivity.
Gender-neutral restrooms come in many different shapes and sizes. Most places offer a single-use facility along with two options for men and women. This approach also benefits families who may need a greater amount of privacy and safety.
Although single-use facilities are common, they are not the only option. All-in-one facilities are becoming increasingly popular—especially in hospitality settings.
With this approach, the restroom is divided into private compartments with floor-to-ceiling partitions. Sinks are placed in a common area.
Since this approach only requires one facility, it is more economical than typical gender-divided restrooms. It also provides everyone with more privacy and can make the experience easier for parents of small children.
Learn About the Design Process
Often, restrooms get taken for granted, but pleasant experiences require strategic planning and investment.
On a commercial building project, the restroom’s importance should not be overlooked. Discuss the restroom early and make room in your budget for high-quality materials. These investments may make all the difference to an occupant’s experience—elevating their perception of your business.
Materials and finishes are top considerations when planning a restroom facility. Prepare for this process by reading about the material selection process.