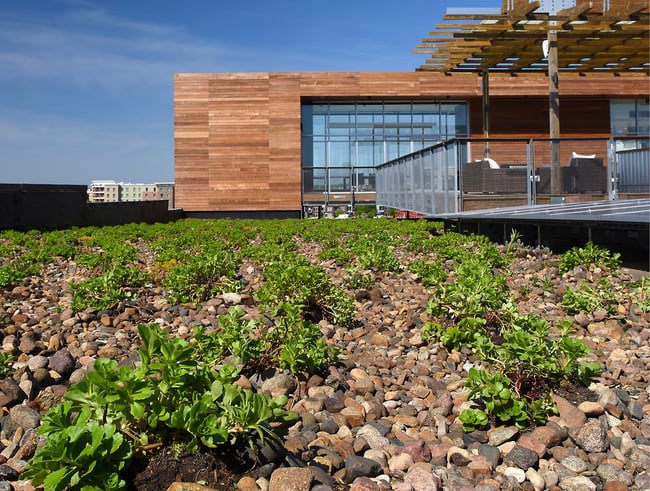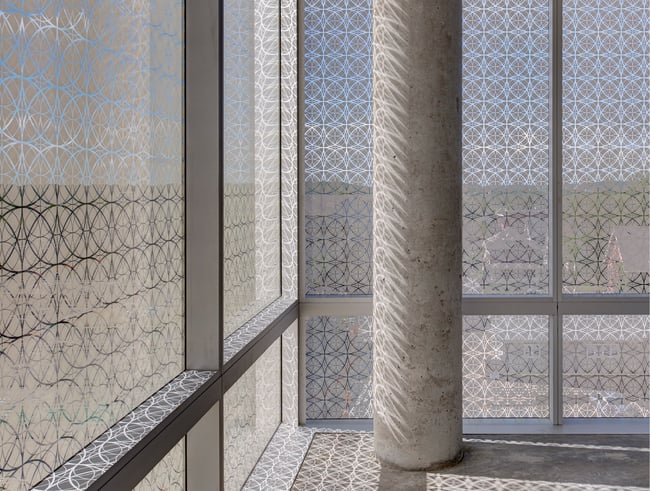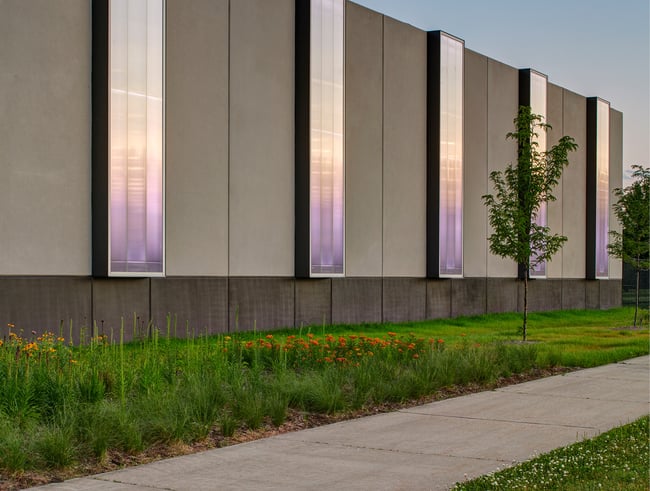Designing for Ecosystems in Urban Areas: 3 Case Studies

We live in a time of increasing urban growth, and it’s estimated that by 2050, nearly 70% of the world’s population will live in cities. While cities offer many benefits, they pose environmental challenges.
Urban sprawl—the rapid expansion of urban areas—threatens natural resources and wildlife habitats. To mitigate urban sprawl, we must prioritize development in existing areas and increase density. We also need to implement strategies that better integrate the natural environment into our urban fabric and support local ecosystems.
Strategies that support ecosystems differ depending on the local climate and unique characteristics of the building site, so it helps to look at real-world examples. This article will use three Neumann Monson projects as case studies:
- Market One in Des Moines
- One Place in Iowa City
- Iowa City Public Works
Each project is located in an urban area and incorporates strategies that reduce light pollution, mitigate stormwater runoff, prevent urban heat islands, diversify vegetation, and support birds and pollinators.
Market One
Located in Des Moines, Market One is an adaptive reuse project that converts a turn-of-the-century farm equipment factory into a sustainable commercial space.
Prior to redevelopment, the site consisted of gravel access drives, curb-less street parking, and loading docks. The lack of plantings prevented stormwater from saturating the ground, leading to runoff.
Improving the site’s ecological condition was one of the main project goals. Since the building took up most of the site’s footprint, the design team looked for creative solutions.
At ground level, the team incorporated plant beds of native and climate-appropriate varieties like Prairie Dropseed and Scouring Rush. The team also added a green roof with native Stonecrop plantings.

A green roof with native Stonecrop plantings.
Requiring no irrigation, the roof improves stormwater management and supports pollinators. Rooftop plantings also mitigate the urban heat island effect. Heavily paved areas absorb and retain heat, increasing energy costs for individual buildings and raising the overall temperature of urban areas.
Any opportunity to replace pavement with soil and vegetation helps mitigate heat islands.
One Place
Located in downtown Iowa City, One Place houses the operations of MidwestOne, a growing regional bank. The newly constructed building uses passive energy concepts more prevalent in Europe for efficiency and comfort.
The building took over a property that had been a concrete parking lot for over 45 years. As with Market One, this paved property increased stormwater runoff and heat island effects.
Also like Market One, the building occupies most of its site, leaving little room for landscaping. Strategies for maximizing vegetation include a rooftop terrace with native, low-maintenance plantings that absorb stormwater and create a biophilic experience for occupants. Plantings on an adjacent site create a stormwater buffer and beautify the downtown area.
To reduce interior solar heat gain, the building’s glazing has a ceramic frit pattern. This design choice also helps prevent bird collisions—a concern for heavily glazed buildings.
The exterior uses dark sky-compliant lighting which reduces light pollution and benefits nocturnal animals like bats.

A ceramic frit pattern mitigates bird collisions.
Iowa City Public Works
Iowa City Public Works represents the first phase in a master plan to consolidate the city’s public works divisions. The facility sits on a 14-acre site that also houses an administrative building and a storage facility for road salt.
The site sits along Gilbert and McCollister Street near the Iowa River. During site planning, the team positioned the building close to the street to preserve existing trees and bike paths along the river. The trees are a summer habitat for endangered Indiana bats, and construction was postponed until maternity colonies migrated.
To increase biodiversity, the team added 12 deciduous trees and pollinator-friendly grasses, including Coneflower and Butterfly Milkweed. A total of 10,800 square feet of drought-resistant plantings were added along the street, replacing a mowed grassy strip.

Native, pollinator-friendly plantings replace a mowed grassy strip.
Like One Place, Iowa City Public Works uses dark sky-compliant lighting to minimize light pollution. It also uses non-clear glazing to prevent bird collisions. Light-colored concrete and roofing materials further mitigate the site’s heat island effect.
Learn More About Sustainable Design
Every building project is an opportunity to make a positive impact. These three projects improved the urban landscape by incorporating strategies that reduce runoff, minimize light pollution, and support birds and pollinators. Although urban areas pose environmental challenges, strategic site planning can create environments that better support all ecosystems.
These strategies are part of the American Institute of Architects (AIA) Framework for Design Excellence. The Framework provides a holistic approach to sustainable design by addressing energy performance, occupant health, material usage, and more.
Learn more by reading how the Framework can positively impact your project.