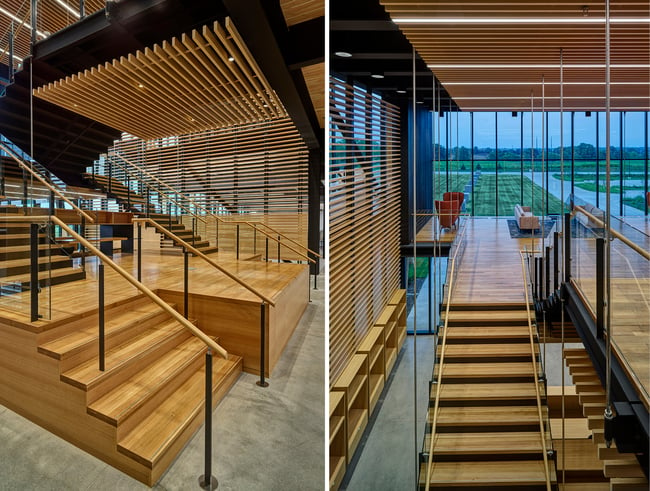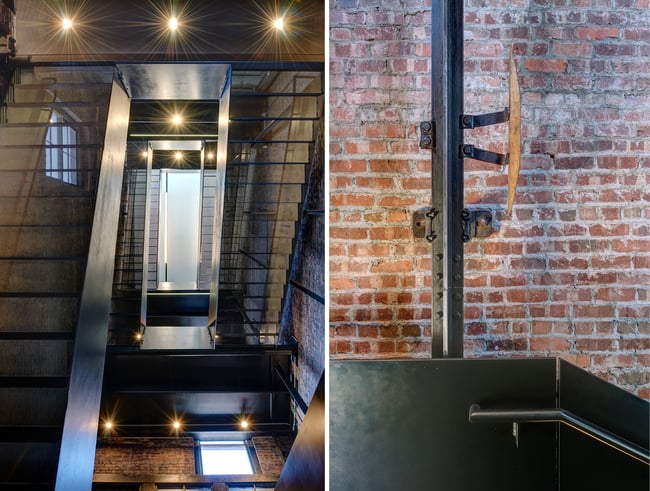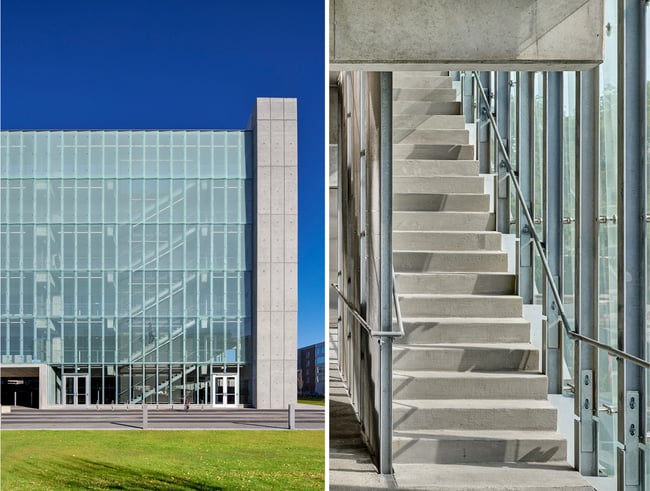Enhancing the User Experience Through Stair Design

Although most of us encounter stairs every day, we rarely consider their significance. Often, they are viewed as utilitarian objects, a means of connecting two levels. In some buildings, they are even hidden from public view and used only for egress during emergencies.
While functional, stairs can be much more. Not only are they interesting architectural features, but they have the power to facilitate social connections, promote well-being, and enhance the user experience.
In this article, we will consider the importance of stairs and discuss how designers and their clients can use this architectural feature to create a more engaging user experience, referring to a few examples from recent Neumann Monson projects.
The Importance of Stairs
Stairs are a foundational architectural feature. They take architecture into the third dimension, creating the possibility of multiple stories and allowing occupants to travel vertically. Without their invention, buildings would be flat and single-story.
They also present many exciting design possibilities, like mezzanines and atriums. Unlike other building components, their construction relies on complex assemblies and details, allowing architects to create a striking visual presence.
Architects have long capitalized on these design possibilities, and for most of history, stairs were the focal point of a building’s interior. The advent of the elevator diminished stairs’ importance, and they became more of a code requirement than a celebrated feature. In high-rise construction especially, they were pushed from public view, serving only as emergency egress.
Recently, stairs have had a bit of a renaissance. While most buildings still contain back-of-house egress stairs, architects are rediscovering the power of front-of-house, daily-use stairs. In addition to providing elevators for accessibility, architects are making stairs the most logical and attractive way to navigate a building.
Stairs that Enhance User Experience: 3 Examples
While connecting multiple levels, stairs present an opportunity to promote social connection. They can also tell a broader story about the building, its history, or an organization’s purpose. Below, we’ll explore these ideas through a few recent projects.
Creating Connection at Kreg Tool
When Kreg Tool decided to build a new headquarters, its goal was connection. Previously, the company’s office and manufacturing components were scattered across multiple buildings. The new facility aimed to bring the team under one roof and foster a more collaborative culture.
While offices occupy the front of the building, the manufacturing plant occupies the back. Connecting these two components is a central staircase that acts as the building’s spine.
The staircase’s material palette is inspired by Kreg Tool and its emphasis on woodworking. The stairs are clad in oak and assembled with steel, telling the story of the company’s products.
While connecting the facility’s office and manufacturing components, the stairs encourage occupants to stop and interact at intentional gathering points. The first-floor landing is extra-wide, providing a space for company gatherings and informal meetings.

First and second floor landing at Kreg Tool.
Rising to the second floor, occupants receive a view of the outdoors. The oversized second-floor landing contains seating and bookshelves, encouraging occupants to pause. Those using the stairs can interact with those on the landing, a chance interaction that may not occur otherwise.
The stairs then turn to give users a view of the building’s interior as they rise through the second flight. The intentionality behind the materials, the stairs’ direction, and oversized landings creates a rich and nuanced experience for those circulating the building. The stairs become additional work and social spaces—suspended in the air.
Celebrating History at Market One
While Kreg Tool uses its stairs to foster connection, Market One uses stairs to celebrate its history. The building is a turn-of-the-century farm equipment factory transformed into modern office space.
Its stairway is located away from the main entrance in an area of the building once containing a freight elevator. Although the freight elevator space was narrow, the design team wanted to emphasize its verticality and draw attention to the space’s former use.

The perforated metal staircase is pulled from the wall to reveal elevator rails.
Treads and risers are made from perforated metal, allowing users to see through the space and recognize its volume. The stairwell is also pulled off the wall to showcase the freight elevator rails and remind visitors of the building’s history.
While narrow, the stairwell provides enough space for social interaction. Users can see from one landing to another, creating a vertical connection. The ample space—along with the transparent materials—means users are not limited to a view of a single floor and can communicate across multiple levels.
Daylighting and Safety at East 2nd Street Parking
Parking structures have a reputation for being unwelcoming and confusing. Stairs contribute to this reputation.
In many parking structures, narrow egress stairs are placed within mechanical towers and lit by artificial light. For visitors, circulating these stairwells can feel disorienting and unsafe.
At East 2nd Street Parking in Des Moines, we took a different approach by featuring the stairs on the exterior façade. The facility’s east and west sides contain shingled glass panels for passive ventilation. They also provide the benefit of filling the space with daylight.
Visitors can navigate the stairs with an uninterrupted view of the outdoors. This approach provides a sense of “see and be seen” security. Visitors are aware of their surroundings while knowing they are visible from the exterior.

The stairwell's placement provides daylight and security.
The stairwell’s placement along the façade also informs the building’s massing. The absence of a stair tower means the building doesn’t read as a parking structure, helping it blend into the surrounding urban environment.
A similar approach was taken at Coralville Intermodal. The stair tower is placed within a steel window system to provide daylight and showcase vertical movement within the building, creating a safer environment for visitors.
These lessons can apply to other types of stairs. For example, egress stairs tend to be dark and highly compact. Adding windows on landings can introduce daylighting in these spaces and help with wayfinding, giving users a better sense of their location within the building.
In short, a few thoughtful decisions can make even the most utilitarian stairs welcoming.
Discover Other Approaches to Stair Design
In any building with multiple stories, stairs are present. Although they may seem utilitarian, stairs are a core component of a building with the potential to impact users directly.
Architects and their clients should consider stairs with as much care as they would consider any other part of a building’s program. In addition to serving as a visual focal point, stairs can enhance the building’s function and help tell a larger story about an organization and its mission. Thoughtful but simple moves like increasing daylight in stair towers can elevate a design to the next level.
Stairs can also serve as a gathering spot for meetings or presentations. Many schools and companies have adopted this strategy by including “learning stairs” or “stairitoriums.”
This design strategy combines a more traditional stairway with stadium-like seating, providing a space for occupants to gather. A version of this design strategy was used at Voxman School of Music at the University of Iowa. Learn more by reading about the project and its background.