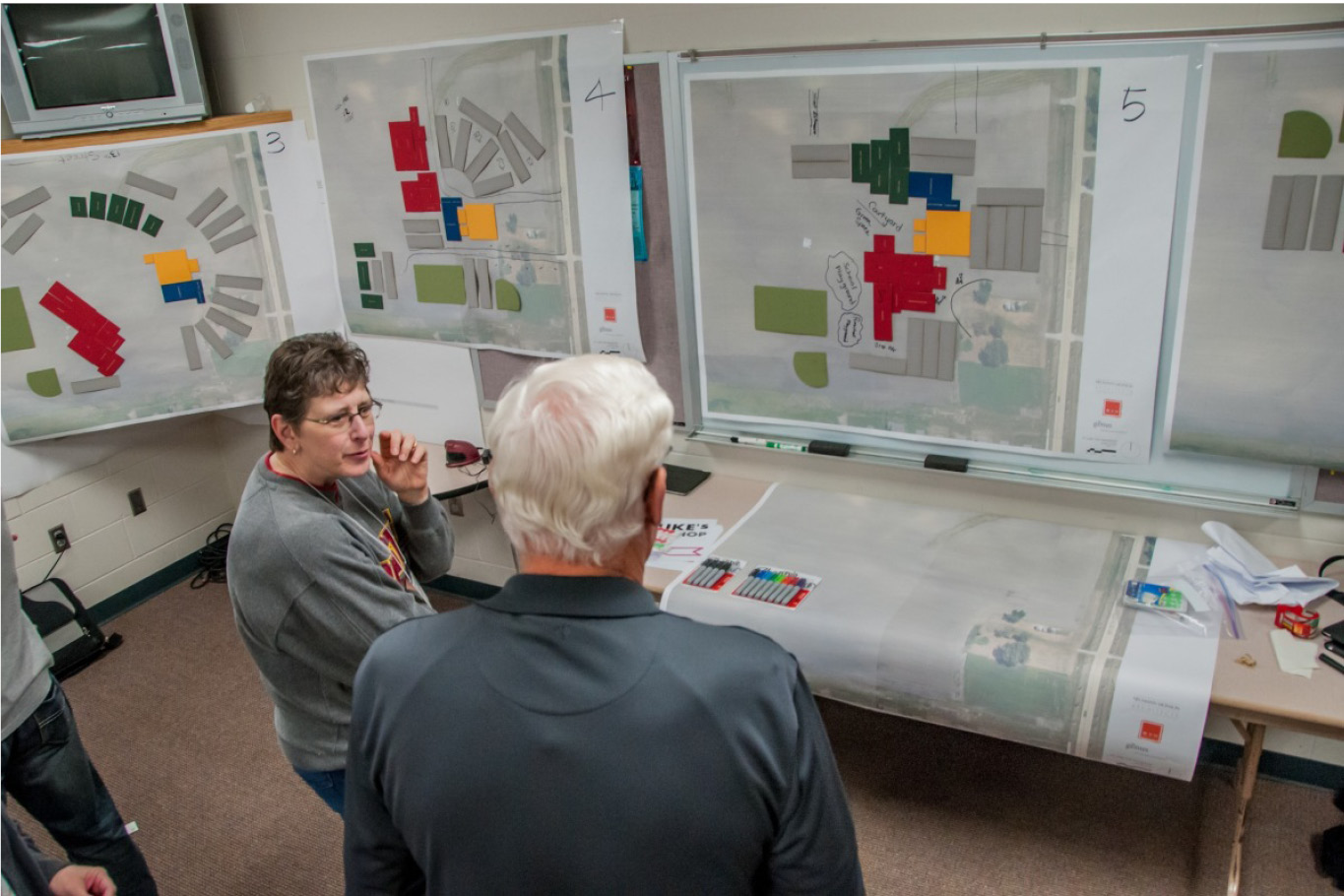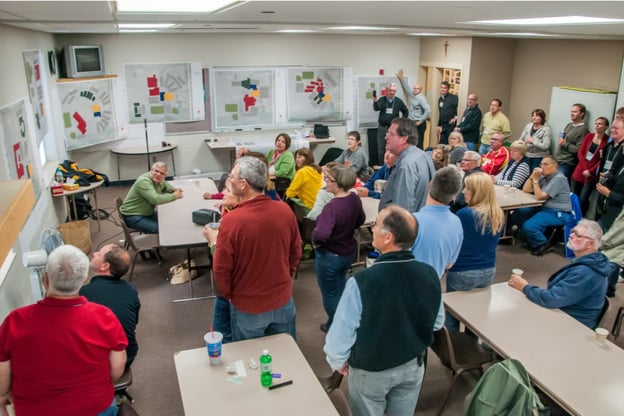How to Prepare for a Planning Workshop with an Architect

Pre-design is one of the most crucial phases of the architectural process. In this phase, your architect will gather information, engage stakeholders, and help you set goals that drive the project forward.
A planning workshop is a foundational part of Pre-design. In the workshop, participants will weigh in on the building’s design and test different spatial configurations. The goal is to engage as many stakeholders as possible, build consensus, and create shared ownership over the outcome.
We have led numerous clients through planning workshops, including schools, commercial organizations, and houses of worship. In our experience, preparing your team and setting expectations leads to the most successful results.
This article will explain four ways to prepare for your planning workshop:
- Complete a visioning workshop and benchmarking tours
- Complete site research
- Consider your growth
- Invite a cross-section of participants
After reading, you’ll better understand who to include and the type of information you should provide your architect.
4 Ways to Prepare for a Planning Workshop
1. Complete a Visioning Workshop and Benchmarking Tours
Planning workshops typically occur toward the end of Pre-Design. Before the workshop, your architect should help you set project goals by leading you through a visioning workshop and benchmarking tours.
Like a planning workshop, a visioning workshop involves a large group of stakeholders. The goal is to solicit thoughts from the building occupants, determine their needs, and set high-level goals.
On benchmarking tours, you will visit facilities like the one you are planning. This exercise helps you better understand ways of approaching your project.
These exercises will help you form a “program,” an architectural document that outlines the needed spaces and their sizing requirements. In your planning workshop, you will start developing your program into a more tangible concept.
Completing these exercises and having a solid program sets you up for success when you head into the workshop.
2. Compete Site Research
Before the workshop, you should also have a solid understanding of your site and the challenges and opportunities it presents. Your architect will likely need to complete preliminary research into:
- Zoning laws
- Topography
- Utility connections
- Wind and solar orientation
- Water and drainage
They may need to consult third-party professionals like geotechnical engineers for some research. Some projects may even require an archeological consultation.
For renovations, your architect may need to complete a feasibility study, which helps you better understand your current space and the design challenges you may encounter.
This research informs decisions as you test different configurations and options. Your architect will present their findings during the workshop to help participants better understand the site or space.
3. Consider Your Growth Potential
On any building project, it helps to have a long-term plan for your growth and development. If you plan to increase your employee numbers by 50% in the next ten years, your architect should factor this growth into the design. A flexible space that allows for growth will reduce the likelihood of large-scale renovations.
Your architect should discuss your growth projections and operational plans at the beginning of the project. Discussing this information leads to a more accurate program, making the planning workshop more purposeful.
4. Invite a Cross-Section of Participants
Successful planning workshops include a diverse group of participants. Ideally, the workshop should include anyone who will utilize the completed space. However, it may not be possible to include everyone, depending on the building type and your organization’s size.
If you cannot include everyone, find a group that represents a cross-section of users. Commercial organizations can plan a workshop with representatives from different departments or divisions, and schools can include teachers from different grade levels.
Public projects should invite the community to join the planning workshop. Community input is especially important if you plan to fund the project through a fundraising campaign or a bond referendum. The community is more likely to support the project when they have a say in the outcome and understand the design decisions.

A cross-section of participants helps build shared ownership.
What Happens Next?
A planning workshop is one of the many exercises you will encounter in Pre-Design. The workshop gives stakeholders a say in the design and helps them better understand the project’s challenges and constraints. Ultimately, the workshop leads to a building that better serves its occupants.
Before the workshop, set high-level project goals, create a program, and supply your architect with long-term growth projects. You should also invite stakeholders that represent a cross-section of your organization or community.
A planning workshop occurs toward the end of Pre-Design. After this phase, you and your architect will start testing schematic concepts. Learn more by reading about the Schematic Design phase of the architectural process.