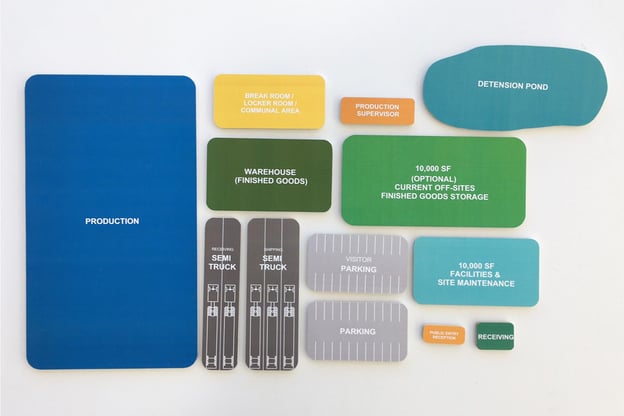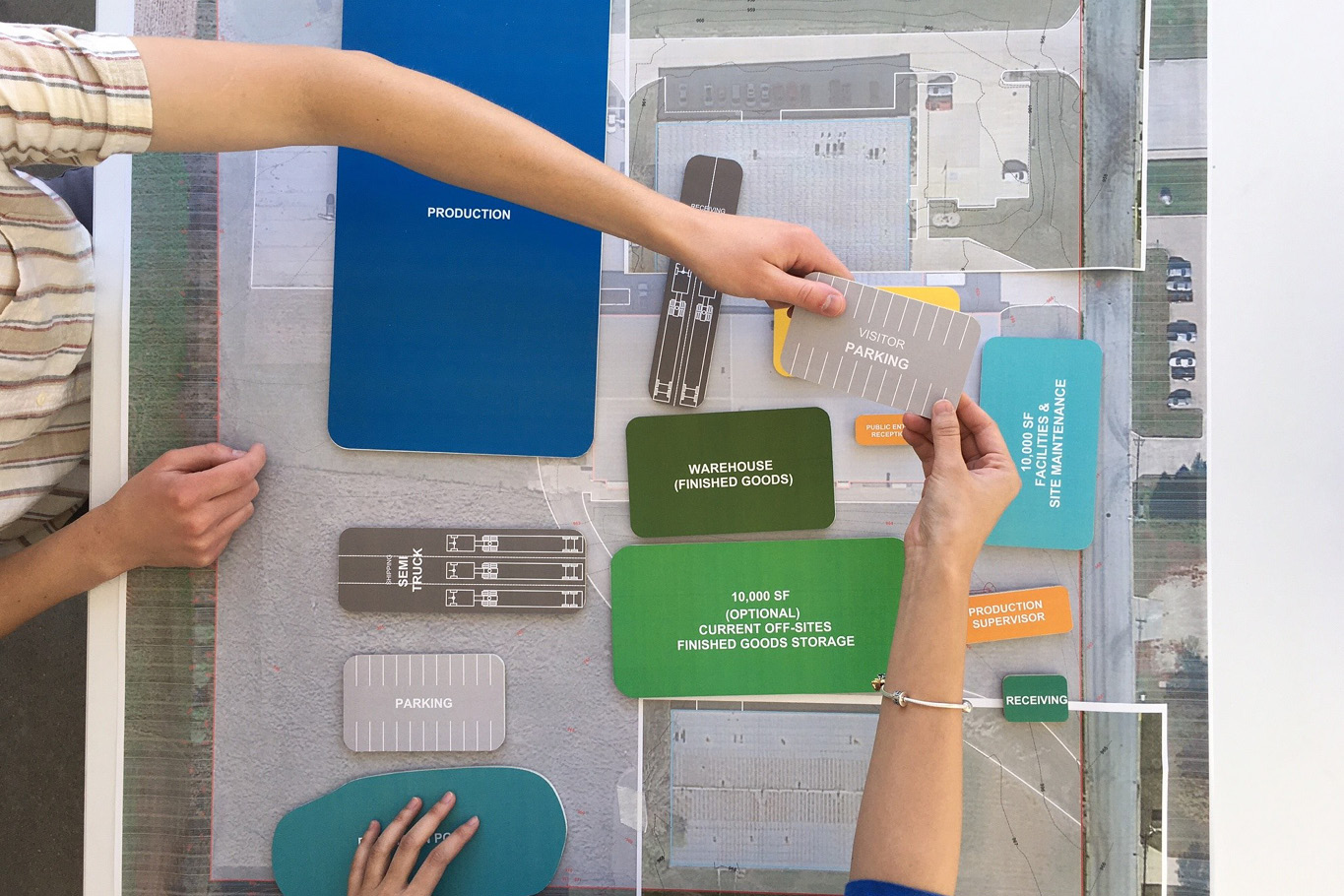The beginning of the architectural process is dedicated to research and goal setting. In the early phases, you will experience a wide range of workshops and activities that help you establish a vision for your project, including a planning workshop.
A planning workshop is an opportunity to get buy-in from various stakeholders and create a sense of shared ownership. Any project type can benefit from this type of workshop. Previously, we’ve led schools, religious congregations, and commercial clients through the process.
This article will discuss planning workshops in greater detail and explain the benefits. After reading, you’ll better understand the process and know who to include.
What is a Planning Workshop?
Planning is the process of creating an organizational plan for a building’s construction. Early plans are high-level and conceptual, helping you find a workable layout.
A planning workshop is a chance for users to contribute to the process. Working in small groups, they will test layout options and voice their opinions.
Anyone who uses the space can participate and have a say in the outcome. Schools can include teachers, administration, and even students, while commercial organizations can invite employees from various departments. For public projects, we recommend including a cross-section of the community.
How Does a Planning Workshop Work?
Before your planning workshop, you’ll participate in a visioning workshop to help set high-level project goals. With your architect’s guidance, you will develop these goals into a “program,” a document that outlines the spaces and their size requirements.
The program will inform the planning exercise. Workshop participants will get to move around programming components and test different configurations.
Discussing Site Conditions
At the start of the workshop, your architect will provide a broad overview of the current conditions. They will discuss any factors that may impact the building’s layout, including:
- Topography
- Zoning and planning regulations
- Surrounding buildings
- Utility connections and easements
- Wind and solar orientation
- Views of the landscape
- Water and drainage
- Vehicular and pedestrian circulation
Your architect may also discuss the site’s history and archeological factors. Depending on your location, you may need to account for previous uses and how the site has been developed in the past.
Group Exercise
Armed with this information, you will break into small groups to develop a plan. Groups will receive large blocks that represent programming components. Like a jigsaw puzzle, you will try different options until you find a solution.
Some groups may develop similar solutions. For example, many groups may determine that two divisions of your company need to be in close proximity. In a group discussion, you will discuss these commonalities, as well as the pros and cons of each solution.
The workshop is more than a brainstorming activity. It helps everyone better understand how environmental factors impact design decisions. Participants walk away with a deeper understanding of the building project.

Groups receive large blocks that represent programming components.
Benefits of the Workshop
Planning workshops offer many benefits. They are often a fun, community-building activity that people remember for years to come. At the same time, they raise support for the project and improve its outcome.
Support User Needs
A planning workshop helps your architect better understand users’ needs. As you work through solutions, you will discuss your daily experiences and how different configurations may impact the way you live and work.
Your architect will consider these factors when developing conceptual plans to find a solution that best fits everyone’s needs.
Create a Sense of Shared Ownership
Additionally, a planning workshop is an opportunity to establish alignment between stakeholders and get buy-in from different members of your organization or community.
It helps users better understand the rationale behind design decisions, creating shared ownership over the outcome. Everyone walks away knowing their voice was heard.
Promote Advocacy
Shared ownership can be a powerful tool. Often, the people in the workshop become the project’s greatest advocates.
On a public project, the workshop can help build community support. Many public projects—like recreation centers or school improvements—require a fundraising or bond referendum campaign. The workshop can help kick off your campaigning efforts.
Community members are more likely to support the project when they have a say in the outcome. A large group exercise that allows everyone to voice their opinions can be a powerful marketing tool.
What Are Your Next Steps?
A planning workshop is one of the many pre-design activities you can utilize on your project. They are an opportunity for stakeholders to understand the design and influence the outcome.
By discussing the current conditions and testing configurations, users better understand the project’s challenges and opportunities.
We recommend planning workshops on any project. Whether you are planning a church, school, corporate campus, or municipal project, the workshop gets more people involved and strengthens the outcome.
Along with a planning workshop, you may also go on benchmarking tours with your architect. Learn more by reading about the benchmarking process and how you can prepare.
