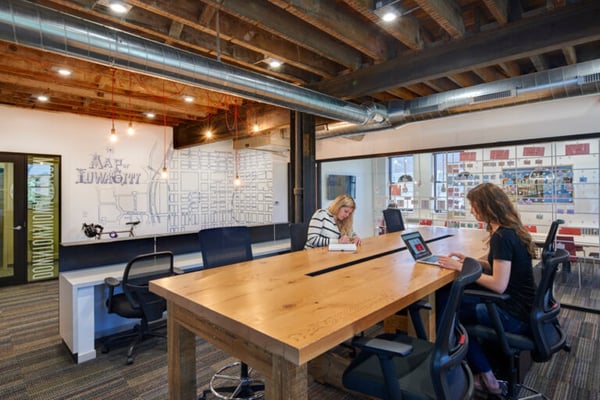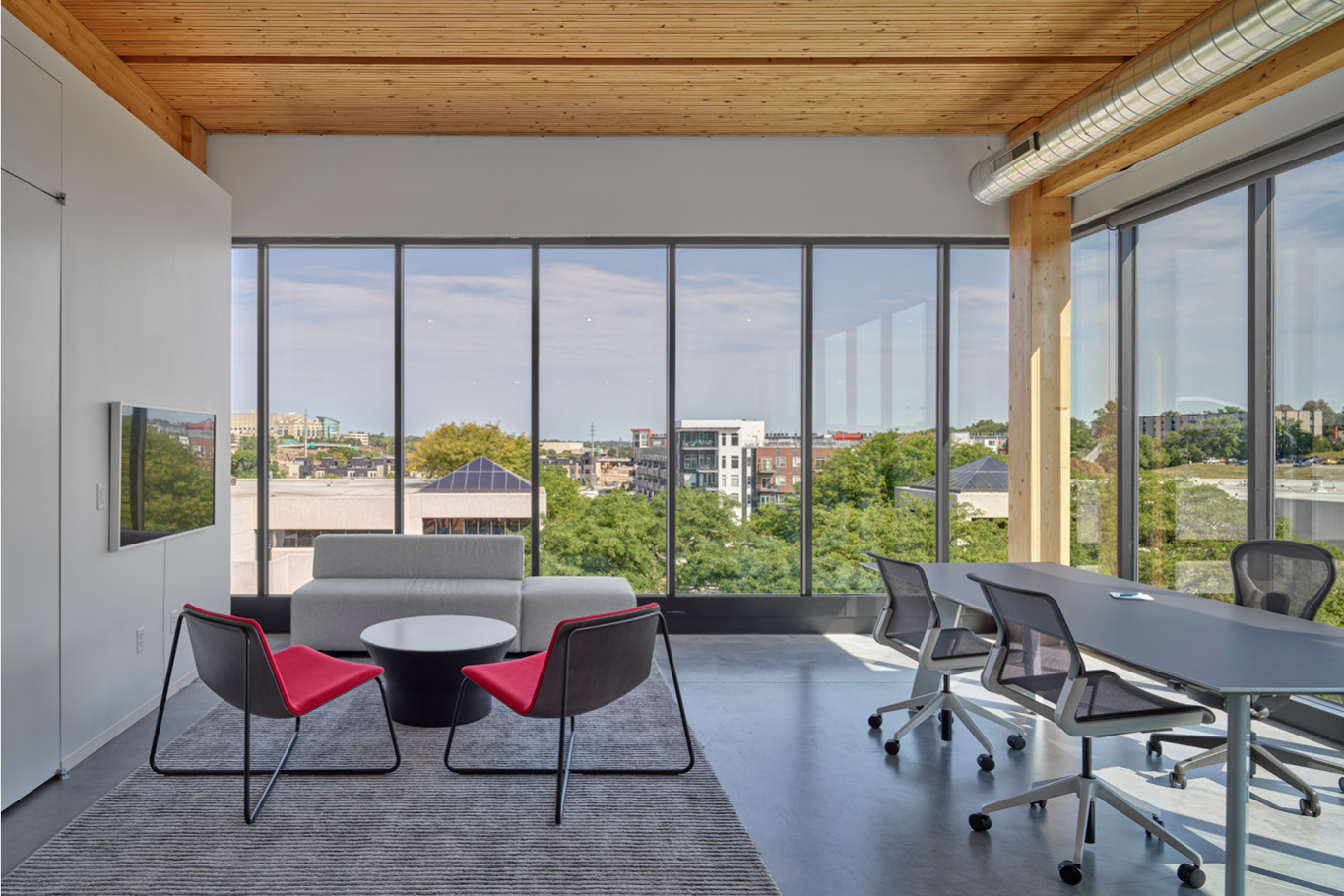We find the design process is most successful when you engage those who use the space daily. Surveys, visioning workshops, and benchmarking tours can help your architect better understand occupants’ needs and help you establish goals.
During the design process, assess your daily workflow and consider:
- Your employees’ work styles
- Your organizational culture
- Flexibility and potential for change
- Occupant wellbeing
- Visitor experience
This article will discuss these factors in greater detail, helping you prepare for the design process and form a vision for your renovation.
Factors to Consider When Updating Your Workspace
1. Work Styles
A well-designed workspace helps occupants do their jobs more effectively. When you plan your renovation, find ways to accommodate different work styles.
In the early stages of the design process, your architect can help you better understand how different members of your organization work. Surveys and visioning workshops can help them answer questions like:
- How do teams and departments interact?
- How often do employees collaborate?
- How often do employees engage in focused work?
This information can lead to solutions that accommodate different styles and approaches. While some occupants may need open, collaborative spaces, others may need private spaces for focus. Many may even need a combination of spaces to perform different tasks.
If your organization has adopted a hybrid model, you might consider reducing the number of standard desks. Some organizations are foregoing assigned seating in favor of hotdesking where in-office employees choose a different workstation each day. This approach allows for greater flexibility within the space and more room for collaboration zones and focus rooms.
You may not find a one-size-fits-all approach. The most productive workspaces accommodate different needs and provide choice.
2. Organizational Culture
Your workplace reflects your organizational culture. A renovation is an opportunity to enhance your existing culture, foster a sense of belonging, and create a connection between your people and your business.
In the early stages of the design process, set high-level goals related to your mission and values. These goals will help your design team find solutions that best benefit your organization.
Some solutions can improve social connections and provide better opportunities for productivity. For example, a larger company may link marketing, business development, and design departments through shared, collaborative spaces. Thoughtful spatial planning can allow for greater cross-pollination between otherwise separate teams.
These solutions are most effective when your team understands the design intent and feels prepared to adjust their practices. Working with a change management expert can help minimize disruption and help your team get the most out of the space.
In short, your workplace is where your employees foster a connection to your organization. Think about the type of organization you’d like to become and how the renovation can facilitate your goals.

Thoughtful planning can encourage collaboration between teams.
3. Flexibility and Potential for Change
Along with your initial needs, consider how your organization will change over time. Discuss your growth projections with your architect and any operational changes you may make in upcoming years.
Some design solutions allow for greater flexibility, helping you adapt to changing needs. Fixed walls, fixed workstations, and power and data supply issues can hinder an organization’s growth.
However, open floorplans, demountable walls, and raised floor systems allow you to add new workstations and reconfigure the space if necessary.
Keeping the potential for change in mind can save you money in the long run, as planning a flexible space can be more cost-effective than renovating your workspace further down the road.
4. Occupant Wellbeing
Renovating your workspace is also a chance to improve occupant wellbeing.
Daylighting strategies can help regulate circadian rhythms and boost productivity. Temperature controls and acoustical privacy strategies can create a more comfortable environment and minimize distractions.
Building verification systems like WELL and Fitwel can help your organization become more thoughtful and intentional about occupant wellbeing. These systems outline criteria for lighting, air quality controls, water quality, and more. While Fitwel tends to be a great benchmark for occupant health, WELL offers more rigor.
Your employees are your greatest asset. Investing in occupant wellness can lead to long-term benefits through reduced absenteeism and improved recruitment and retention rates.
5. Visitor Experience
Along with your employees, consider how the space will impact visitors. Depending on your business, you may want a space that is easy to navigate for those outside your organization.
Large workspaces benefit from wayfinding solutions like signage and color-coding strategies. Creating “neighborhoods” of similar departments can help someone find what they need.
Similarly, you may want to implement security strategies like access controls to keep some areas free of visitors.
Learn More about Workplace Renovations
A workplace renovation is a large undertaking. The decisions you make with your design team directly impact those who use the space daily, so they should have a voice in the design process.
By considering your employees’ needs, your internal culture, and visitor experience, you can create a space that improves productivity and strengthens your organization. Likewise, thinking about long-term goals will help you create a space that can evolve with your changing needs.
To learn more about workplace renovations, learn how you can design for a hybrid work model.
