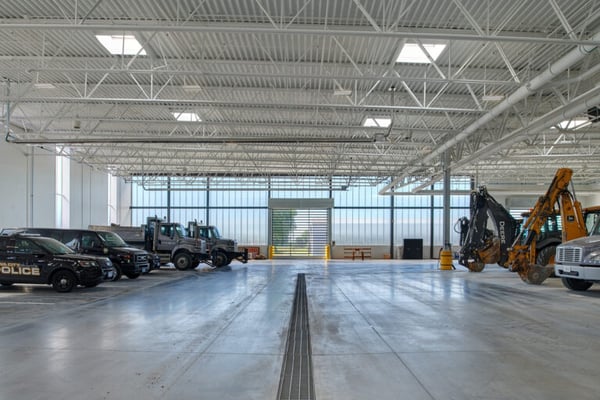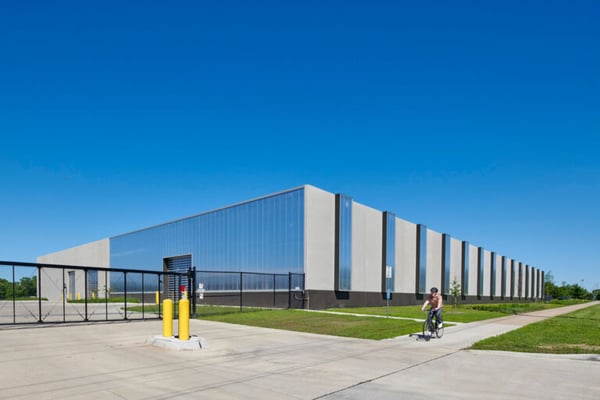Public works departments provide crucial services to citizens in both routine situations and emergencies. The award recognizes the City of Iowa City’s commitment to improving public safety and reducing carbon emissions.
By exploring sustainable design strategies, the city created a resilient, adaptable building that improves safety and reduces operational costs. This article will discuss the project’s background, design process, and implemented sustainable design strategies.
Project Background
In 2015, Iowa City Public Works began developing a new master plan. Current public works facilities lacked space, ventilation, and daylighting, and snowplows and emergency vehicles were scattered across the city, creating operational inefficiencies.
The city decided to consolidate its public works operations and created a plan for a centralized campus on a 14-acre site.
The master plan’s first phase houses three of five public works divisions and provides storage, wash bays, and shops for their vehicles and equipment.

The facility provides storage, wash bays, and shops for vehicles and equipment.
Engaging the Community
The design process began by examining a 2015 citizen-led South District plan that informed many decisions, especially the use of native plantings. Additionally, members of each public works division participated in surveys and design workshops.
City council members toured existing public works facilities to see the conditions firsthand. The collaborative design process led to a facility that addressed the needs of both public works employees and the broader community.
Sustainable Design Strategies
From the project’s onset, the city made sustainability a top priority. Recently, Iowa City has taken more aggressive measures to confront climate change. Iowa City’s Climate Action Commission seeks to achieve net-zero carbon emissions by 2050. In 2020, the city achieved a 45% reduction in carbon emissions from 2010 levels.
In early design workshops, the city expressed interest in pursuing a Leadership in Energy and Environmental Design (LEED) certification. To meet these requirements, the design team focused on energy efficiency, water conservation, and material selection.
Energy Efficiency
Energy modeling and mechanical rightsizing were key to reducing the facility’s energy consumption. Multiple HVAC zones with separate thermostats support the activities within each area. The vehicle storage bay maintains a 50-degree temperature to keep hydraulics operational in the winter and reduce or eliminate the need for idle time.
The design team also planned for future adaptations, such as a solar array addition. If the roof is completely covered in solar panels, the facility can achieve a net-positive status for electrical consumption. The city plans to begin solar panel installation this year.
Water Conservation
The design team also explored ways to capture and conserve water. Restrooms, locker rooms, and laundry facilities all feature low-flow fixtures. Additionally, the small vehicle wash bay employs a reclamation system to capture greywater, which accounts for 65% of the facility’s potable water.
The facility’s roof drains direct rainwater to a central location, a design choice that allows the city to implement future greywater collection strategies. Captured greywater can be used for street cleaning and roadside irrigation.
When speaking about the solar panels and greywater collection strategies, Project Architect Jesse Bulman said, “When the budget wouldn’t allow for the immediate implementation of sustainable strategies, we created paths to implement those strategies in the future.”
Material Selection
Lastly, the team paid attention to materials, going beyond typical LEED standards. The selected materials maximize durability and reduce maintenance.
29% of the materials were made from recycled content, and 87% of all construction waste was diverted from landfills. The design team also sourced 29% of the materials from local manufacturers.
Health, Safety, and Equity
Along with sustainability, the design emphasized health, safety, and equity. Previous public works facilities lacked appropriate daylighting and ventilation. To maximize daylight and reduce the need for electric lighting, the new facility features polycarbonate panels on the north, east, and south facades and 40 skylights. Operable windows increase ventilation in office areas.
The facility also features gender-neutral restrooms and on-site showers, creating a more equitable work environment.
In addition to the building’s occupants, the design team considered the well-being of the surrounding community. The facility is in a residential area between two public parks connected by a well-trafficked biking trail.
Positioned along Gilbert Street and the bike trail, the facility visually and acoustically blocks the activities occurring within the campus. Since opening, the campus has become a training center for area fire departments. The facility’s strategic placement allows these activities to occur with minimal public disruption.

The facility is positioned along a well-trafficked biking trail.
Results
Ultimately, the new facility allows Iowa City Public Works to operate more efficiently, strengthening the community.
Consolidating operations reduces employee road time and fuel consumption, diverting approximately 20 tons of CO2 emissions annually. Operational efficiencies will eventually save the city $300,000 to $400,000 annually when subsequent phases are realized, benefitting taxpayers in the long term.
Perhaps most importantly, the new facility provides occupants with a safe and pleasant work environment. In a post-occupancy survey, 78% of respondents felt that safety was improved, and 83% saw improved efficiency. 93% felt the facility improved health. All other respondents felt neutral—not negative—to the metrics.
Sustainable Design at Neumann Monson
From garbage pickup to flood preparedness, public works departments provide services that keep a community running. While utilitarian, public works facilities are the lifeblood of the community.
By implementing sustainable design strategies, the City of Iowa City created a resilient building that will serve the community well into the future. We are proud of this partnership and the recognition it has received.
Sustainable design is key to our mission. Learn how to implement sustainable design strategies on your building project by reading our guide to green building rating systems.
