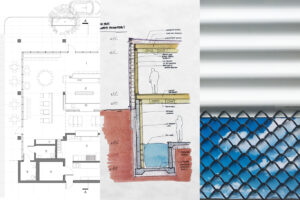Visualization is foundational to the design process. When working with an architect, you’ll encounter many ideas and concepts. Visualizing these concepts and understanding the design intent will help you find solutions that fit your needs.
Luckily, you don’t need an architecture degree to understand a building’s design. Your architect has several tools at their disposal to bring a concept to life.
In this article, you will learn about three types of visualization tools you’ll encounter in the design process:
- Drawings
- Models
- Mock-ups
After reading, you’ll better understand your role in the architectural process and how these tools will aid your decision-making.
Drawings
Architectural drawings are graphic representations of a building. Often, drawings do not mimic human perception. Instead, they use vantage points you won’t experience in real life to help you understand the relationship between different components or systems.
Your architect will likely utilize several types of drawings throughout the design process. Common drawings include diagrams, floor plans, elevations, sections, and 3-D sketches.
1. Diagrams
Diagrams provide one of the broadest overviews of a building. They show the relationship between different components and how the building fits together.
For example, a diagram for a residential project may show how the living room, kitchen, and bedroom fit together.
Typically, you will see diagrams in the Pre-Design phase or the early stages of Schematic Design. At this stage, the design is at its most malleable. A diagram allows you to explore and test different options.
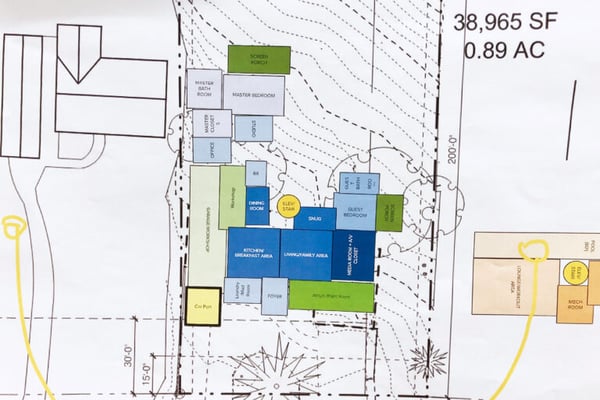
Diagrams show how different components may fit together.
2. Floor Plans
Like diagrams, floor plans show the relationship between different spaces. They provide a top-down view and are drawn to scale.
In schematic design, you may see rough plans. As the design process progresses, floor plans become more precise to convey the design intent to the contractor. The top-down view allows you to visualize circulation flows (how the spaces connect) and experiment with different layouts.
3. Elevations
Elevations show a two-dimensional view of a building’s exterior or interior. In the early phases of the design process, these drawings help you visualize the building’s massing, façade, or the walls of an interior room. In the contract documents, elevations are more detailed and identify different components and materials.
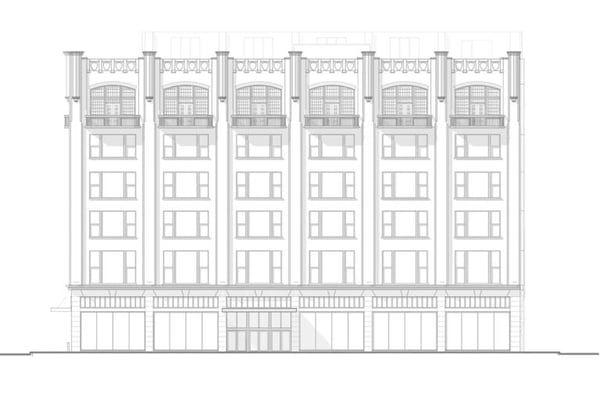
Elevation of a building’s façade.
4. Sections
While a floor plan provides a top-down view of the building’s interior, a section shows the building’s side. Sections are cut through the body of the building, perpendicular to a vertical line. Think of them as the view you would see from the back of an antique dollhouse.
Like a floor plan, you will never experience this view in real life. This view, however, helps you understand how different floors connect and provides a sense of scale, especially when your architect incorporates human figures into the drawing.
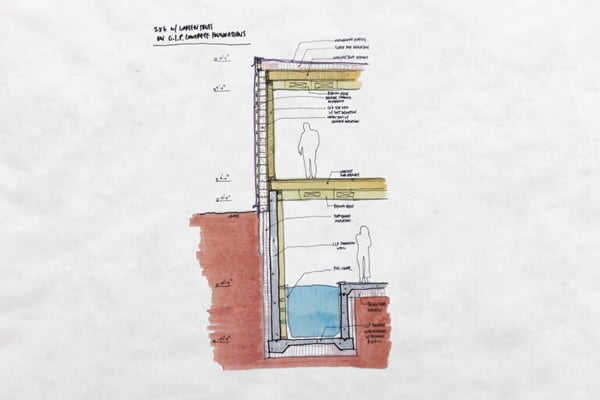
A section drawing provides a sense of scale.
5. 3-D Sketches
Throughout the design process, you will also see 3-D sketches of the building’s exterior. These are either created digitally or drawn by hand.
Although these drawings represent the building three-dimensionally, they may display a view you won’t see in real life. Often, the building is rotated along one of its axes to reveal multiple points.
Models
Along with drawings, you will also encounter models throughout the design process. While some form of modeling occurs on every project, models are particularly useful for large-scale, complex projects.
They are also useful if you do not have much experience with architectural drawings. If it is difficult to visualize the design through drawings, a model provides a tangible, three-dimensional representation.
Common models include massing models, full-scale models, and digital models.
1. Massing Models
Massing models help you understand the general shape and size of a building. They are often made from wood or plastic blocks and feature little to no detail.
In the early phases of the design process, they allow you to test different shapes and understand how the building fits onto the site. Your architect may even make massing models of surrounding buildings to demonstrate how the building fits into its context.
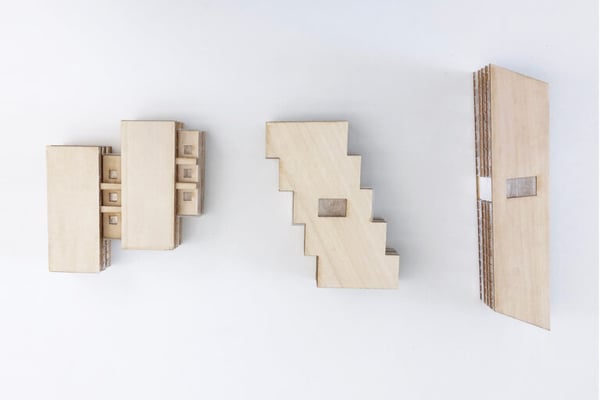
Massing models help test different shapes.
2. Material Models
Also known as “whole building models,” material models are often created in the later phases of the design process after you’ve selected materials and are getting close to finalizing the design.
Material models feature a high level of detail, helping you understand the building’s overall look and feel. Not every project will include a full-scale model, but your architect can use one to enhance your understanding of the design.
Some architects may even create them earlier in the design process to help you understand different concepts.
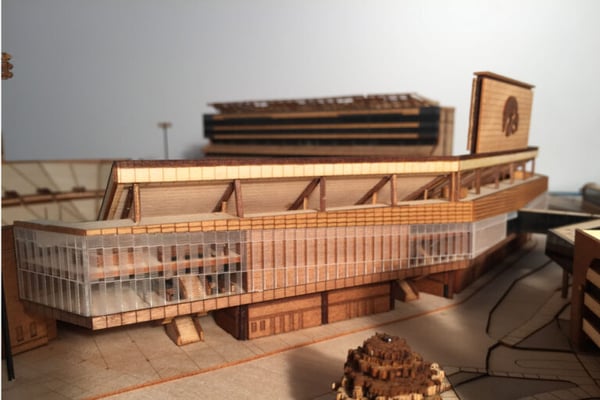
Material models feature a high level of detail.
3. Digital Models
Nearly every project includes a digital model. Throughout the design process, digital models are a malleable work-in-progress that will become more detailed as the design progresses.
In meetings, your architect may use a digital model to give you a better understanding of the space. They also provide a detailed representation of interior spaces, helping you understand the experience of occupying the completed building. Some architects are starting to use virtual reality headsets to help clients further understand the space.
Your architect can also render digital models into pictures or fly-through videos that you can use for marketing or fundraising purposes.
Mock-Ups
Lastly, your architect may use mock-ups as a visualization tool. Mock-ups help you understand the functionality of a material or system. The most common types of mock-ups are façade mockups, material palettes, and spatial mockups.
1. Material and Façade Mockups
Before construction, the contractor may provide material mock-ups for the design team to review. They may also create a façade mock-up so the design team can test how the exterior materials respond to different conditions.
2. Material Palettes
In the Design Development stage, your architect or interior designer may also create material palettes. By combining flooring, tile, textile, and paint samples, material palettes help you understand how different material selections look together.
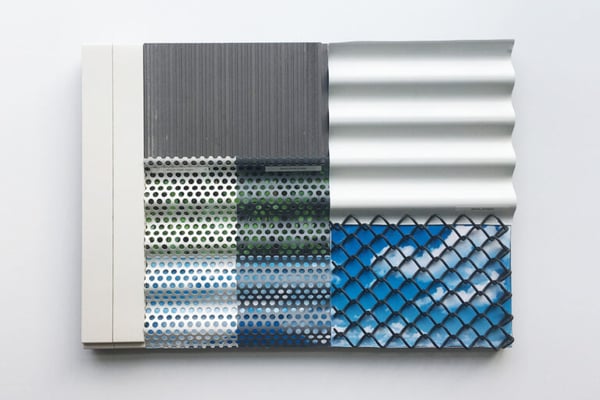
A material palette of façade treatments.
3. Spatial Mock-Ups
Your architect may also create spatial mockups to deepen your understanding of the building. For example, taping off rooms and staking out the site can help you visualize the building’s scale and how you will navigate the space.
These types of mockups are helpful for projects with many repeatable elements, like hospitals or multi-family housing complexes. They help you determine if the individual rooms or units are sized correctly.
In short, mock-ups help you understand the aesthetic, tactile, and spatial qualities of the design.
Talking to Your Architect About Visualization Tools
A building’s design is not always easy to understand. Luckily, architects are practiced in the art of visualizing ideas and conveying information.
While drawings best represent some ideas, 3-D models and mock-ups best represent others. Depending on your project or experience level, your architect will use a combination of tools to convey the design intent.
If something is unclear, don’t hesitate to speak up. Your architect should find a way to communicate the design and establish alignment between your needs and the proposed concept.
Now that you better understand visualization tools, learn more by reading about the seven steps of the architectural process.
