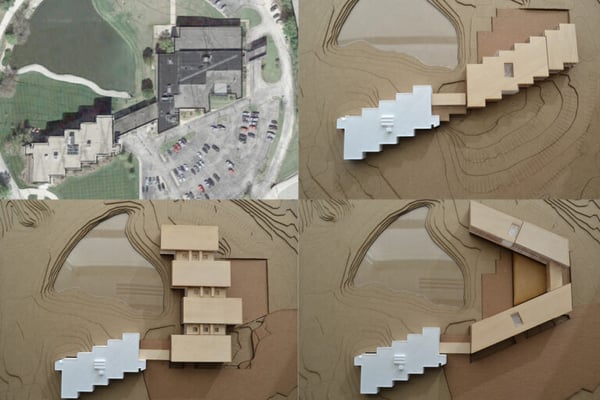Architectural Feasibility Study: What You Can Learn and How to Prepare

Starting a building project can feel intimidating—especially if it’s your first time. You may be wondering:
- What do I need?
- Where do I begin?
- What challenges are in store?
- How much will this cost?
Fortunately, a feasibility study can help answer these questions.
A feasibility study is a supplemental service that helps you understand the challenges and opportunities you face. The process can also help define multiple options for change and give a sense of what those options might cost.
We recommend a feasibility study for anyone who isn’t sure of their needs or wants to confirm their current assumptions. In this article, you will learn how a feasibility study can teach you about the opportunities and challenges afforded by:
- Your current space
- A renovation of an existing space vs. a new building
- Various sites you might build upon
After reading, you will know if this service is right for you and how you can prepare.
Your Current Space
A feasibility study can help you understand the current state of your facility. If you are considering a renovation or expansion, you will need to know the extent of the work involved. Depending on your goals and needs, an architect can assess a variety of factors, including:
- Code and accessibility compliance
- The state of your mechanical system
- Systems integration
- The state your utilities
- Building envelope (Wall, Door, Window, and Roof) issues
An architect can also assess how you are utilizing your current space. By surveying occupants, they can determine how they use the space and the challenges they face.
The architect will conclude the study with a proposal and a rough cost estimate of potential work.
Renovating vs. Building New
A feasibility study can also help you decide if you should renovate your facility or invest in a new building. While assessing your facility, your architect can explore options for renovating or expanding.
For example, they may assess the feasibility of “building up” or “building out,” helping you determine the most efficient and cost-effective option. They can then compare these options with a cost estimate for a new building—including the cost of construction and project costs like land acquisition and professional fees.
Following the study, you can discuss your options with your team and weigh the pros and cons.

A feasibility study allows you to explore options for a renovation or expansion.
Sites for a Building Project
If you are thinking about building a new facility, a feasibility study can include a site analysis. Your architect will compare the viability of different locations, so you can weigh the pros and cons.
For example:
Site one may cost less than site two, but site two may be in a more desirable location for your business. Another site may provide the right amount of space for your project, but it is not connected to utilities, increasing your construction budget. The analysis will identify the constraints of each option.
Additionally, a feasibility study can help you find ways to fund your project. For each site option, your architect can explore the availability of incentives such as Tax Incremental Financing (TIF), historic tax credits, or local municipal grants.
There is no limit to the level of analysis. Just be sure to talk to your architect about your goals and the number of options you want to explore.
Preparing for an Architectural Feasibility Study
Before the study, talk to your architect about your long-term goals. If you are planning on growing your organization, your architect can explore the possibility of expanding or reconfiguring your space. If you are concerned about occupant comfort, your architect might focus their attention on the factors that have the most direct impact on occupants, like light levels.
Additionally, be prepared to supply your architect with any building plans or maintenance records. These documents will expedite the process by helping your architect determine the scope of the study.
If you cannot access these documents, your architect can take measurements, perform 3D laser scans, draft new drawings, and assess the state of your systems and utilities. Keep in mind that this will lengthen the study and potentially increase the cost.
If you are planning on expanding your facility or building new, you should also supply your architect with accurate growth predictions. A growth prediction will help them determine your spatial needs and give you a more accurate understanding of your potential budget. Your architect can also help analyze these predictions with existing space utilization studies.
What Are Your Next Steps?
A feasibility study is one of the first steps in a building project. It allows you to assess your current space and identify constraints and opportunities. After the study, you can discuss the results with your team, weigh the pros and cons of each option, and determine the best course of action. Your architect’s goal is to help you find a successful solution.
Once you have decided how to proceed, you can start working with an architect. Learn how an architect will engage your team and help you determine your needs by reading our guides to programming and visioning workshops.
To learn how Neumann Monson can help you with a feasibility study, contact us and talk to one of our project managers.