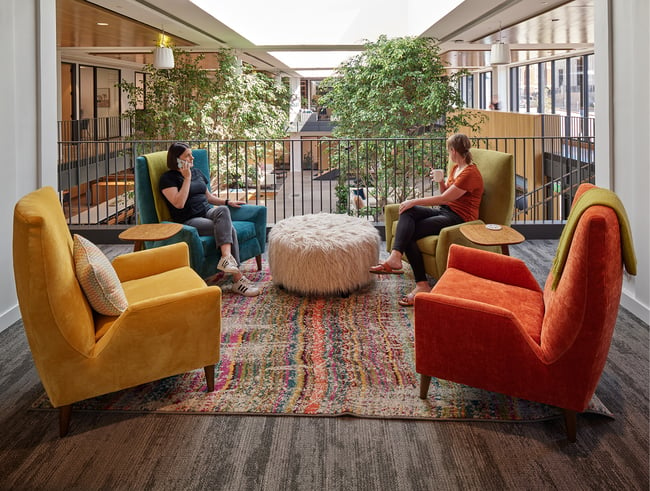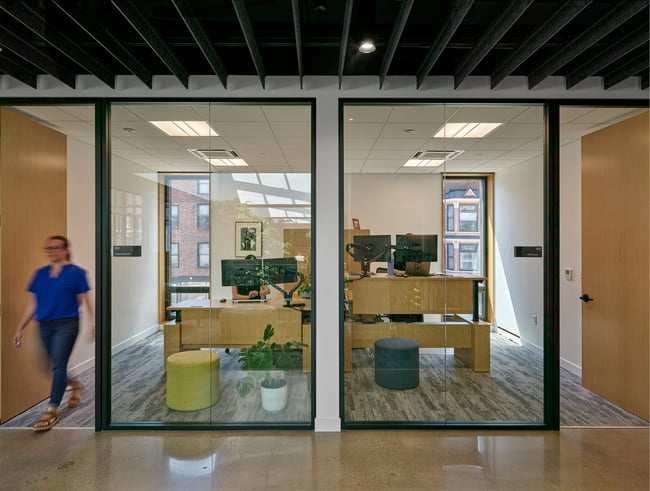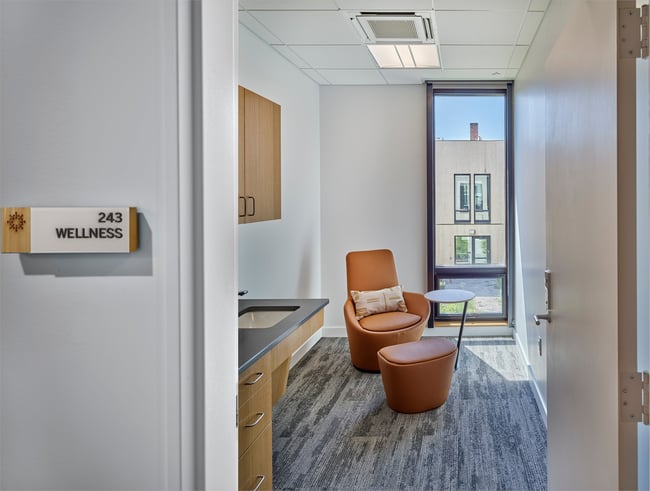Accessing Nature: The Health and Happiness Petal at the Stanley Center

On average, we spend 90% of our time indoors, often exposing us to high pollutant and contaminant levels. As research continues to unveil the link between the built environment and human health, designers are striving to minimize risk and promote occupant well-being.
The Living Building Challenge (LBC)—a third-party building verification system—provides one pathway for achieving this goal. Its rigorous framework addresses all aspects of sustainable building design, including occupant health.
In Muscatine, Iowa, the Stanley Center for Peace and Security is on its way to becoming the second renovation project to achieve a full Living Building Certification. To celebrate this accomplishment, we are discussing how the project fulfills each Petal of the LBC framework.
This article will discuss the Health and Happiness Petal and the design solutions implemented at the Stanley Center that minimize indoor pollutants and connect occupants to nature.
Understanding the Health and Happiness Petal
The LBC is the most holistic approach to sustainable building design. Its framework is broken into seven categories known as Petals. These Petals include:
Its Health and Happiness Petal intends to create healthy buildings that connect occupants to nature. It envisions nourishing and productive interior spaces where everyone can access fresh air, daylight, and views.
Each Petal is broken into separate requirements called imperatives, and the Health and Happiness Petal has three: Healthy Interior Environment, Healthy Interior Performance, and Access to Nature.
Health and Happiness Imperatives
Healthy Interior Environment is a Core Imperative, meaning any project pursuing an LBC certification must meet its requirements. Following this imperative, projects must:
- Comply with the ASHRAE 62 air quality standard
- Prohibit smoking indoors and within 25 feet of the building
- Provide exhaust for kitchens, bathrooms, and janitorial areas
- Develop a Healthy Indoor Environment Plan that addresses cleaning protocols and airborne particulates
Additionally, the imperative requires daylight and views in 75% of regularly occupied spaces.
The Healthy Interior Performance imperative furthers these efforts. Projects must monitor air quality performance and provide results from an Indoor Air Quality test one to six months after occupancy. They must also limit Volatile Organic Compounds (VOCs) and implement cleaning protocols that comply with the EPA Safer Choice Label.
With this imperative, 95% of regularly occupied spaces must have access to daylight and views, and projects must provide at least two of the following:
- Sufficient operable windows that provide natural ventilation for at least six months a year
- Direct inputs or controls that allow occupants to influence their local airflow and temperature
- Flexible options for working and learning, such as sit-to-stand desks
Lastly, the Access to Nature imperative encourages frequent and deliberate human-nature interactions in exterior and interior spaces. All projects must perform a post-occupancy evaluation that assesses daylight, fresh air, and access to nature.

Flexible options for working and learning give occupants control over their days.
Health and Happiness Petal at the Stanley Center
Now fully operational, the Stanley Center’s headquarters adopts the practices outlined in the Health and Happiness Petal.
Its facility’s staff has developed a Healthy Interior Performance Plan and uses EPA-approved cleaning products. They also manage the air filters and take air quality readings to monitor particulates. Walk-off mats at the entrance further reduce the likelihood of pollutants entering the building.
Produced by HON Industries, all systems-based furniture was vetted through the Materials Petal and contains low VOC levels.
Daylight and Views
Increasing daylight was one of the project’s greatest design challenges. Before the renovation, the building had a deep floor plate that limited daylight access.
A portion of the original building was removed to create a courtyard used for urban agriculture. The courtyard’s addition helped provide daylight and views in 95% of regularly occupied spaces, including the first-floor living room area. Skylights were also added in the main atrium to allow daylight to reach further into the building’s core and minimize electric light use.
Any exterior-facing space has an operable window, giving occupants fresh air access (when Iowa’s weather allows it). Private offices also have their own thermostats to give occupants control over their temperature.

Private offices contain sit-to-stand desks and separate thermostats.
In addition to sit-to-stand desks, the Stanley Center’s staff can access varied seating options throughout the building. Conference rooms, lounge furniture, and outdoor seating in the courtyard allow occupants to move throughout the building and work in a space that best suits their needs.
These seating options create varied seating sensory experiences, improving productivity and mental well-being. For respite, occupants can access one of two wellness rooms equipped with a sink and refrigerator for personal health needs.

Wellness rooms come with a sink for personal health needs.
Access to Nature
Above all, the Stanley Center’s headquarters promotes human-nature interaction. The courtyard encourages occupants to work outside and tend to the building’s urban agriculture plot, and streetscape improvements increase the site’s biodiversity.
Bioretention swales contain over 20 plant species native to Muscatine County. These plants attract pollinators, and sharing pictures of butterflies and bees has become a daily activity for the Stanley Center’s staff.
Interior vegetation also gives occupants a year-long connection to greenery. One example is the lettuce walls near the building’s dining area that provide daily access to healthy meal options.
At the same time, the facility contains many patterns and motifs relating to Muscatine and the Stanley Center’s mission. White Oak veneers and a pearl button backsplash reference the industries that once dominated the area. Carpet patterns based on watersheds and international subway stations reference the Mississippi River and the Stanley Center’s global mission.
Together, these strategies deepen occupants’ sense of place and cultivate an appreciation for the local landscape and its history.
Learn More About the Healthy Building Design
The LBC is the most rigorous and holistic approach to sustainability in the built environment. Its framework addresses all aspects of sustainable design—from energy and water consumption to material selection.
Its Health and Happiness Petal focuses on occupants and their mental and physical well-being. The strategies implemented at the Stanley Center improve air quality, minimize pollutants, and encourage varied sensory experiences that connect occupants to nature.
The Living Building Challenge is only one approach to improving human health through design. Another certification system—the WELL Building Standard—fulfills similar goals. Learn more by reading about WELL and its benefits.