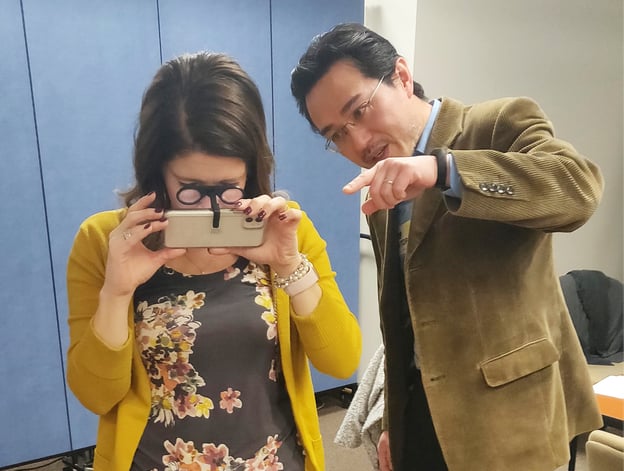The Benefits of Using Virtual Reality (VR) in Architecture

Visual aids are a part of every architectural project. From 2D sketches to physical models, your architect has plenty of tools at their disposal to make design decisions tangible and digestible.
Most visualization tools require a degree of imagination. Floor plans, for example, help you understand the connections between spaces, but you need to imagine the experience of inhabiting the building. Due to these limitations, more and more architects are using Virtual Reality (VR) as a visualization tool.
We have used VR on past projects and have noticed its effectiveness in facilitating design discussions. In this article, we will discuss some different ways of using VR on an architectural project and the benefits it offers.
How is Virtual Reality Used in Architecture?
When architects refer to virtual reality, they are likely describing digital models that provide a 360-degree view of a space. Although you can view these models on a traditional computer screen, headsets allow you to simulate the experience of walking through the space, creating a more engaging experience.
VR headsets range in cost and sophistication. While high-end headsets like Oculus are more immersive, low-tech Cardboard options can be just as effective—especially for internal communication with a large group of stakeholders. Your teammates can simply place their smartphones in the viewer and explore the digital model, helping everyone get on the same page.

Low-tech VR options can get stakeholders on the same page.
3 Benefits of Using VR in the Design Process
VR is an effective communication tool throughout the design process. Unlike traditional visualization tools, VR allows you to fully immerse yourself in the space, providing a better sense of scale and atmosphere. You don’t have to rely on a picture in your mind, helping you communicate what you like and dislike more easily.
Specifically, VR can help you better visualize three aspects of a design.
1. Scale
VR provides a sense of scale you may not receive from other visualization tools. When viewing a floor plan or an elevation, it can be difficult to visualize the size of a room. VR can provide the feeling of walking through a space, helping you determine if it’s the right proportions.
This sense of scale is particularly helpful for renovations. It can be difficult to imagine a new space when you are used to the old one. By standing in an existing space with a VR headset, you can better understand the look and feel of a new layout.
VR can also help you manage transitions from old to new. Renovations are rife with surprises that may require quick interventions. Having the space properly visualized can help you get ahead of potential issues.
2. Functionality
VR can also guide conversations about functionality and user needs. We’ve used VR headsets to test spatial configurations, find design efficiencies, and even right-size built-in furniture.
By simulating the feeling of walking through a space, you can better understand how design decisions impact functionality. You can base your decisions on testing, rather than assumptions.
3. Light Properties
VR also gives you a better sense of light quality. Traditionally, architects use mathematical calculations to test lighting levels. Digital modeling provides a tangible representation of these calculations, helping architects test light intensity and reduce glare more effectively.
VR takes digital modeling further by providing a more immersive experience. It helps you understand the atmospheric qualities of the space and how light lands on a surface—qualities that can be difficult to capture in 2D representations.
It also helps you understand how light will interact with a space. For example, you may question whether a window will sufficiently illuminate a space under different conditions. A quick dive into VR can help you answer this question in minutes rather than hours of conventional testing.
Learn More About Visualization Tools
In the design process, you will encounter plenty of ideas and decisions. Visualization tools help you make sense of these decisions and find alignment with your design team.
Although VR is a bit of a novelty, it is an effective communication tool. It helps you understand the design on a deeper level and provides a more accurate representation of scale and light qualities. By experiencing the space before you head into construction, you can feel reassured that you are making informed decisions.
VR is one of many visualization tools used in the design process. Learn more about reading about other 2D and 3D representations you will encounter.