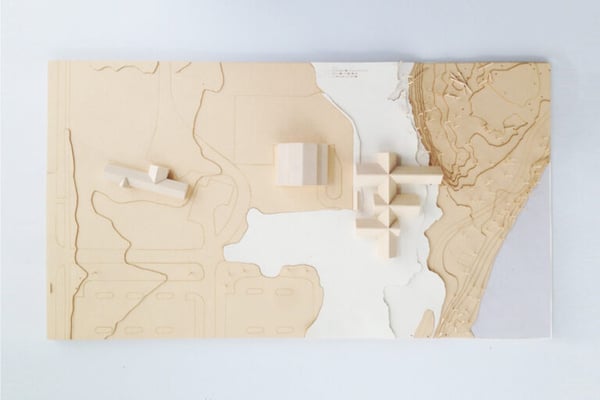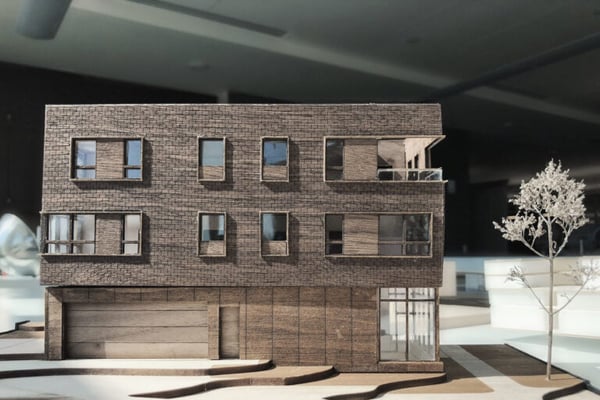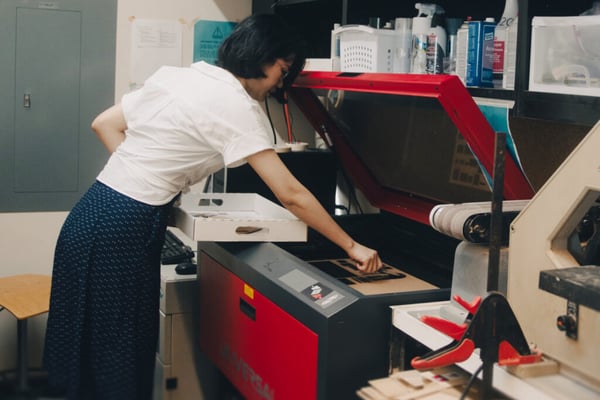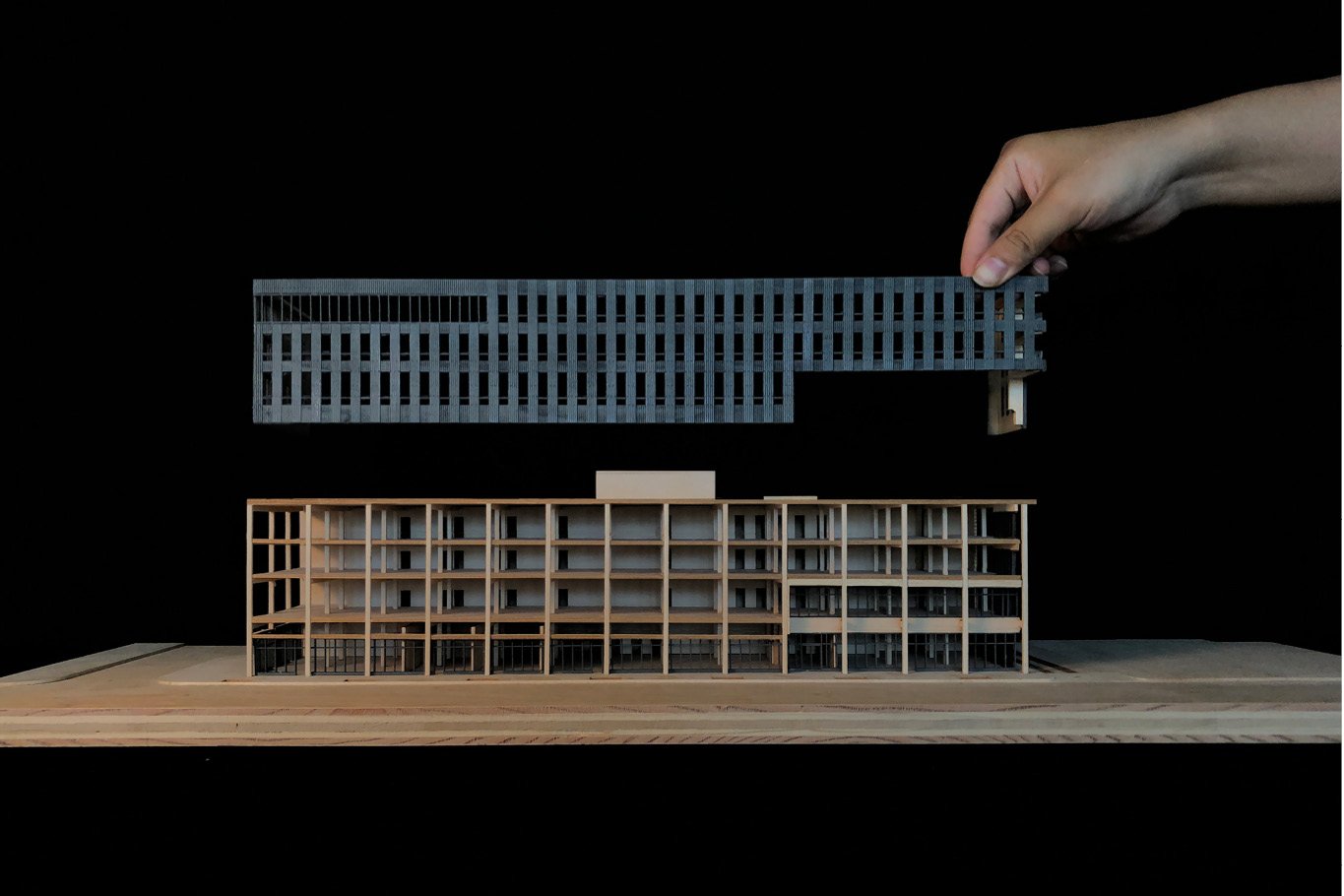Physical modeling is one of the most useful tools at an architect’s disposal. For centuries, the practice has helped architects solve complex problems and express ideas.
Even in an age of digital renderings, physical models are one of the most effective ways to help clients visualize a design. We utilize physical models throughout the design process and believe in their power to aid a client’s experience.
In this article, you will learn about the types of physical models you may encounter while working with an architect. You will also learn about the benefits of modeling and how it can help you better understand a concept or design.
Types of Physical Models
We often think of architectural models in terms of representation, a miniature version of the completed building. However, models are more often a work-in-progress. They support experimentation and can be ingrained into every stage of a project.
In the early stages, architects may create sketch models to demonstrate ideas or work through problems. Often made from inexpensive materials like foam or chipboard, sketch models serve as a rough draft of any kind of model. They provide a quick representation of a concept that can become more detailed as the design develops.
The early stages of the design process may also involve site models. Also known as topographical or landscape models, these models contain layers of thin cutouts that mimic the land’s contours, giving your architect a deeper understanding of the site’s conditions.

Site models contain thin cutouts that mimic the land’s contours.
As the process progresses, your architect may utilize massing models. These models are often made from wood or plastic and help you visualize the general shape of the building. Your architect may create multiple options to test how different spatial configurations fit onto the site.
In some situations, they will create massing models for surrounding buildings to demonstrate how your building will fit into its context.
Toward the end of the design process, you may encounter a detail model. These complex models feature the highest level of detail. They help you visualize the building in its entirety and understand the look and feel of its materials.

Detail models help you visualize the building in its entirety.
Benefits of Physical Models
Although digital modeling is now the industry norm, architects continue to construct physical models due to the many benefits they offer.
1. Provide a Tangible Representation
Often, physical models are the most effective way to represent a design or convey an idea. They provide a level of understanding that you cannot receive from a 2-D representation like a floor plan or elevation.
Think of the difference as a map and a globe. A map is a 2-D representation, while a globe is a scaled-down version of a 3-D object. Like maps, 2-D architectural representations rely on symbols and drafting standards to represent 3-D space in two dimensions.
A 3-D model does not require the same symbols and standards. If you are not used to viewing architectural drawings, a model can help you quickly visualize how the building will look. Your architect’s job is to help you best understand the design, and in some situations, a physical model may be the most effective way to communicate.
2. Aid Experimentation
Model-making is also a chance to explore and test concepts. Sketch and massing models allow you to quickly determine the viability of an idea. As the model becomes more detailed, your architect will better understand the structural components of the design and the challenges an idea may present.
This type of experimentation is crucial to a successful project. Taking the time to test ideas prevents costly changes down the road.

Physical model-making at a laser cutter.
3. Establish Alignment Between Architect and Client
At the same time, physical modeling helps establish alignment between architect and client. It can help you quickly form thoughts and opinions about the design, preventing costly and time-consuming changes later in the process.
As one of the most effective visualization tools, modeling helps ensure everyone understands and agrees on the design before the architect finalizes it in the contract documents.
Talk to Your Architect About Physical Models
Physical models are an effective tool for problem-solving, experimentation, and representation. They help you quickly visualize an idea, helping establish alignment between all parties.
Physical modeling is just one visualization tool at an architect’s disposal. Your architect has many ways to help you understand the design intent, including drawings, sketches, and mock-ups. We are even starting to integrate virtual reality into the process.
If you are ever struggling to understand a design, your architect can find tools that serve you and the project.
To learn more, read about other visualization tools your architect will use during the design process.
