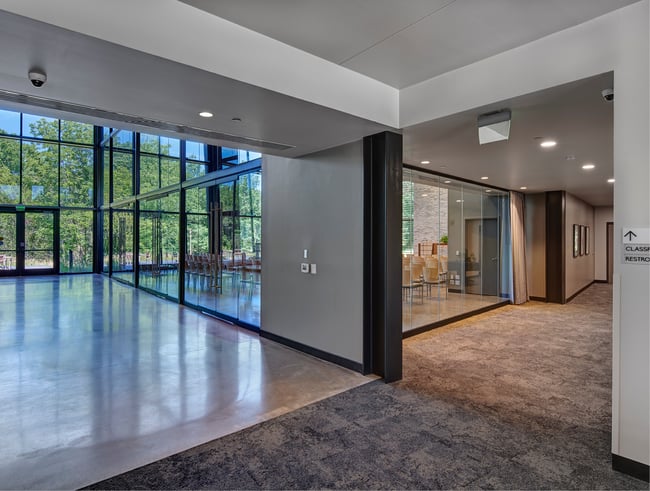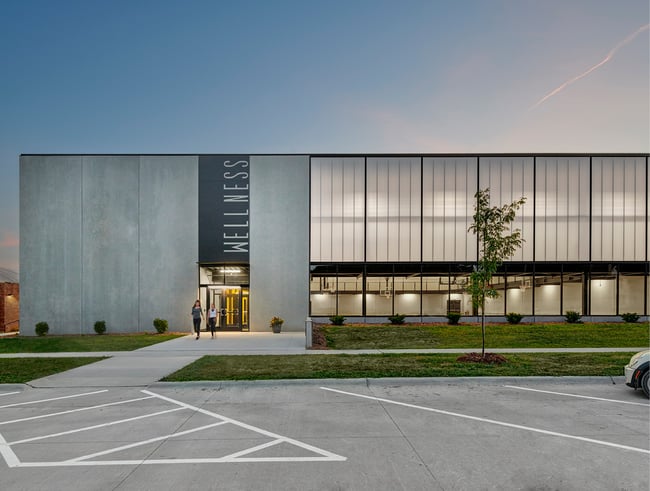Building Accessibility: What Owners Should Know

Many factors influence design decisions—including budget constraints, zoning regulations, site conditions, and sustainability goals. In addition to these factors, you and your architect will consider the needs of occupants and their ability to access the building with ease.
Accessibility is a foundational component of good design. Buildings should be functional and intuitive for anyone—regardless of their ability. While building codes and standards inform many accessible design practices, your architect should go beyond these requirements to seamlessly integrate equal access into the design.
This article will discuss building accessibility in greater detail, explain Universal Design practices, and describe how an architect can analyze an existing building for accessibility compliance. After reading, you will better understand how accessibility factors into your project’s design and construction.
Understanding Building Accessibility
Nearly one in four Americans have a functional disability that impacts their ability to walk, climb stairs, see, hear, or grasp an object. For most of history, functional barriers limited access to public spaces and prevented people with disabilities from participating in civic life.
The work of dedicated activists led to legislation that ensures access to public spaces. Signed into law in 1990, the Americans with Disabilities Act (ADA) establishes design guidelines for commercial facilities and places of public accommodation. Similarly, the Fair Housing Act of 1988 establishes accessibility guidelines for multifamily housing developments.
Code requirements for accessibility depend on the Authority Having Jurisdiction (AHJ). Some building types abide by local codes, while others follow state requirements. Federal facilities have a specific code called the Architectural Barriers Act Accessibility Standards (ABAAS).
These codes apply to design and construction of all areas of a building—from the development of the site to countertop heights. Mobility is only one consideration. Accessibility requirements also apply to signage, lighting, and more.
Universal Design
Although building codes inform many design decisions, your architect should go beyond minimal requirements. Accessibility should seamlessly weave into the design to ensure ease of use, intuitiveness, and enjoyment for all users.
One approach is to follow the principles of Universal Design. Developed by a group of architects, product designers, and engineers, universal design is “the design and composition of an environment so that it can be accessed, understood, and used to the greatest extent possible by all people, regardless of their age, size, ability, or disability.”
Rather than a code requirement, Universal Design is a set of principles that inform design decisions. These principles include:
- Equitable use
- Flexibility in use
- Simple and intuitive use
- Perceptible information
- Tolerance for error
- Low physical effort
- Size and space for approach and us
Universal Design can apply to any project or product. Its goal is to maximize inclusivity, and its principles benefit everyone.

Zero thresholds as a part of Universal Design standards.
Evaluating an Existing Building for Accessibility
Before the passage of the ADA in 1990, many buildings were not designed with accessibility in mind. An accessibility analysis can help building owners bring aging facilities up to modern requirements.
When analyzing accessibility, an architect will contact the AHJ to confirm the code requirements. A thorough understanding of the appropriate codes will help them identify potential issues. The architect may also partner with a third-party consultant specializing in accessibility.
Typically, an analysis of an existing building includes a walkthrough that starts at the site level before moving inside. The architect will begin by assessing surfaces, changes in levels, parking lots, and access into and out of the building among other things.

An analysis begins with access into and out of the building.
Inside, they will assess pathways through the building, focusing on widths, turn radiuses, and slopes. They will also analyze the integration of accessible pathways into the building’s overall design. Access should be equal for all users, with accessible routes easy to find and navigate.
An architect will also assess rails, grab bars, counter heights, hardware, and mounting heights. Items like hand dryers or other fixtures, for example, should be easy to access for all users.
When your architect completes the study, they will provide a report outlining potential issues. The report may include drawings, images of problem areas, delineation of the code or standard at issue, and recommendations for changes.

Countertop heights and turn radiuses will factor into study.
Preparing for a Building Study
Accessibility is a foundational component of building design. Throughout the architectural process, you can expect your architect to discuss accessibility codes, requirements, and considerations.
Ideally, your architect will assess accessibility at all project stages and find ways to integrate accessible features into the building’s overall design. Successful projects are functional and intuitive for every user, regardless of their ability.
Accessibility also comes into play when renovating an existing facility. Accessibility studies are often part of a larger feasibility study that helps you identify the challenges and opportunities of your project. In addition to accessibility code compliance, your architect will examine systems, equipment, and space utilization.
Learn more by reading about the feasibility study process and how you can prepare.