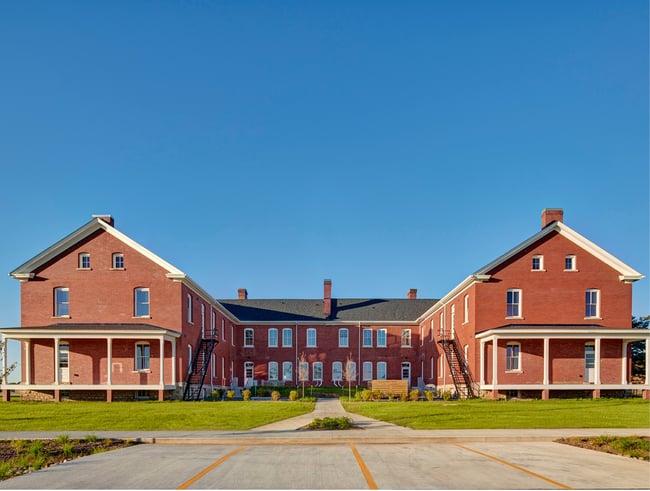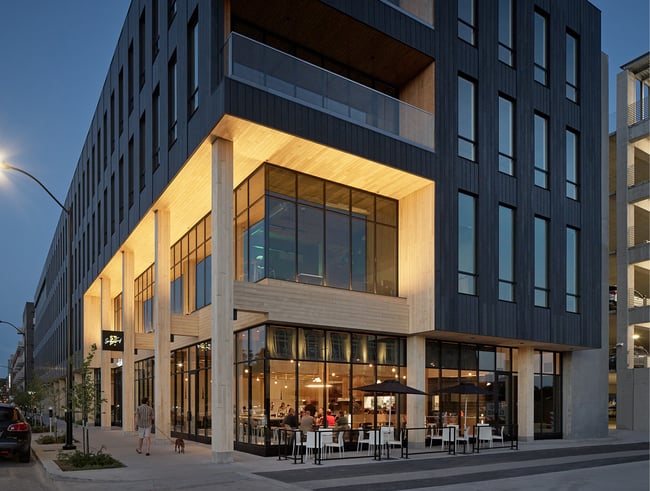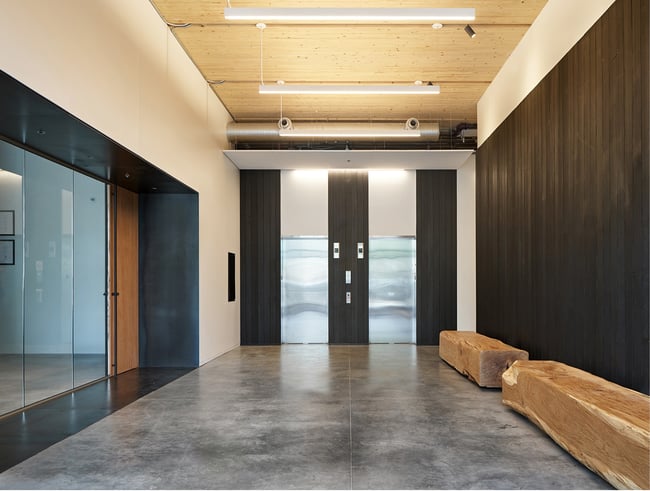Design Decisions that Reduce Your Carbon Footprint

According to the American Institute of Architects (AIA), the built environment accounts for nearly 40% of global greenhouse gas emissions. Every building project—whether a renovation or new construction—is an opportunity to lower these emissions and cultivate a more sustainable future.
Often, sustainable design discussions focus on operational carbon—the energy used to power buildings. While reducing operational carbon is vital, it does not capture the full picture. Every component of a building has a carbon footprint—from structural systems to interior finishes.
Over the years, we’ve helped many clients reduce their environmental impact through material research, energy modeling, and other practices. This article will discuss some of the decisions you can make during the design process to reduce your building’s carbon footprint.
5 Design Decisions that Reduce Your Carbon Footprint
1. Reuse Existing Building Stock
One of the most effective ways to reduce a project’s carbon footprint is to reuse an existing building. Structural materials like steel and concrete are carbon-intensive, with cement production generating 9% of global carbon emissions a year.
Any opportunity to reuse an existing structure is a sustainability win, reducing the demand for new materials. When planning its new headquarters, the Stanley Center for Peace and Security chose to renovate the former Musser Public Library. Nearly 94% of the existing structure was reused, and the completed project consumed 1/3 the amount of carbon similarly sized new construction.
Reuse also saves buildings from demolition and reduces waste. According to the Environmental Protection Agency (EPA), it can take 65 years for an energy-efficient building to save the energy lost in demolishing an existing one.

Reusing an existing building is the most effective way to curb embodied carbon.
The emissions associated with materials and waste are known as embodied carbon. While we can work to reduce operational carbon emissions over time, embodied carbon cannot be taken back. Any opportunity to reuse structures and materials helps reduce the built environment’s overall impact.
2. Consider Structural Systems
When reusing an existing building is not possible, it helps to analyze carbon-intensive systems and find ways to reduce their impact. Tools like the Tally Life Cycle Assessment App (commonly referred to as Tally) can help designers assess materials and systems and find ways to minimize embodied carbon emissions.
At Iowa City Public Works, Tally allowed the team to assess multiple structural systems and determine what arrangement reduced the embodied energy and increased beam spacing, giving the client a more flexible and adaptable space. This study lowered the amount of material used and in this case resulted in cost savings.
Similarly, the tool helped the team find places to specify concrete additives like fly ash and slag. Compared to traditional concrete, Fly ash and slag replace Portland Cement, reducing the CO2.
When possible, it helps to use carbon-sequestering materials like wood. Mass timber offers a more sustainable alternative to traditional structural systems. Known for its strength and durability, mass timber consists of wood planks that are glued, nailed, or dowelled together.

Mass Timber can provide a carbon-sequestering alternative to steel or concrete.
When applicable, the material can offer a carbon-sequestering alternative to steel and concrete systems. Studies estimate that replacing steel with timber could reduce global carbon emissions by 15-20%.
The ideal approach will differ from project to project, and often, your design team will need additional time to research materials and systems. Adding more time into your design schedule to allow for this research can go a long way in reducing your project’s carbon footprint.
3. Assess Interior Materials
This level of research and rigor can also apply to interior materials and finishes. Although interior materials constitute a smaller portion of a project’s carbon footprint, they still contribute. Every material that goes into a building has a carbon footprint, and choosing more sustainable options can chip away at your overall impact.
In general, it helps to avoid petroleum-based products like PVC pipes, vinyl flooring, and plastic laminates. These products have carbon-intensive production processes and are known to harm human health.
Whenever possible, opt for natural alternatives. Solid surface countertops can be replaced with natural stone, butcher block, or recycled glass, and vinyl flooring can be replaced with linoleum, cork, and FSC-certified hardwood. Natural materials are also more likely to break down after disposal, while petroleum-based products will sit in a landfill.

Natural finishes provide a healthier alternative to synthetic products.
Carbon impacts should be considered alongside durability, maintenance, and local availability. Tools like Tally can help you find the most impactful places to invest.
4. Consider Orientation, Shading, and Insulation
Reducing your carbon footprint should start with improving your building’s performance. The building should operate as efficiently as possible before applying other sustainable design techniques. A solar array does little if the building loses energy through its envelope.
Early design moves like selecting the right site and orientating the building for passive solar exposure can go a long way in reducing a building’s energy load. Your architect can help you find the ideal placement to improve heat gains in the winter and minimize them in the summer, reducing mechanical system demand.
Increasing insulation and minimizing thermal bridging are also important steps. These investments can improve comfort and prevent occupants from adjusting the thermostat.
In short, reducing your carbon footprint requires a holistic approach. Designing a building for optimal performance is the first step in reducing your long-term carbon output.
5. Invest in a High-Performance Mechanical System
Heating and cooling systems tend to be a building’s largest greenhouse gas contributor over its life cycle, making a high-performance mechanical system one of the most significant investments you can make for lowering your carbon footprint.
The right system depends on your building type and goals, but some options are more sustainable than others. Variant Refrigerant Flow (VRF) systems move refrigerants through pipes and do not rely on natural gas heating. Similarly, electric heat pumps pull heat from the outside and reverse the process for cooling. Both these systems can be coupled with a ground loop to increase efficiency.
These systems tend to present higher initial costs than less sustainable options but offer a quick payback through energy savings. In general, using an all-electric system is the best option, preparing your building for carbon neutrality as the power grid transitions to renewables.
Mechanical systems can be coupled with on-site energy production, like a rooftop photovoltaic array. On-site renewables subtract from a building’s Energy Use Intensity (EUI), the amount of energy used per square foot.
Learn More About Sustainable Design
Every choice on a building project—from materials to systems—plays a role in reducing your carbon footprint. Your architect can guide you through decision-making, helping you find solutions that reduce your environmental impact while fitting your budget.
Allowing more time in your design schedule for research and coordination can help you achieve a higher-performing building with lower embodied carbon levels.
Sustainable design extends beyond the building. It should empower occupants to make more environmentally conscious choices, like using sustainable forms of transportation. Locating your building in a walkable area near amenities, bike trails, and public transit options can help lower occupants’ individual environmental impacts.
In short, a sustainable project starts with the right location. An architect can help you evaluate sites for their sustainability potential with a site selection study. Learn more by reading about the factors that impact a site’s sustainability.