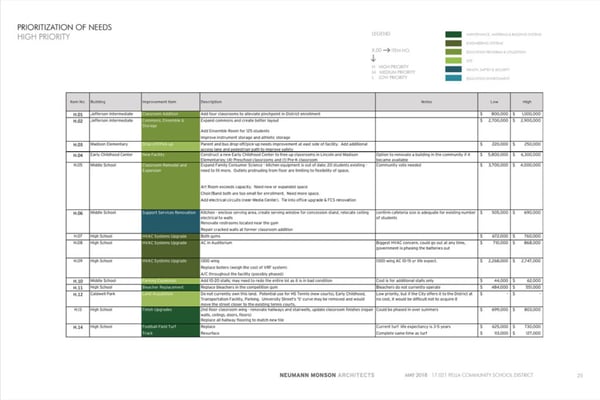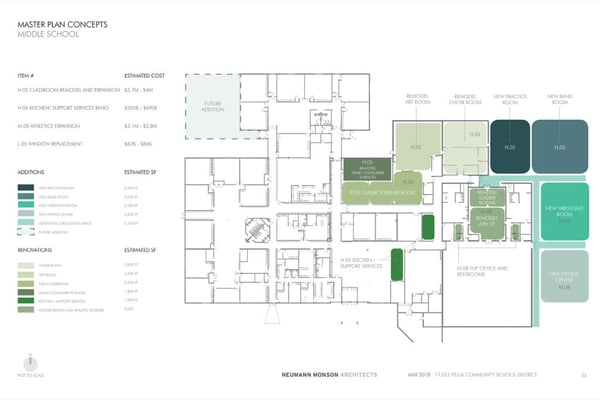An Overview of the Master Planning Process

We have helped private organizations, school districts, municipalities, and religious organizations through the master planning process. In our experience, the most successful master plans occur when you clearly define your goals and include a wide range of individuals in the process.
This article will help you prepare for the master planning process by answering the following questions:
- What is master planning?
- How does the process work?
- What information should you provide your architect?
- Who should you include in the process?
After reading, you will know what to expect, preparing you to meet with an architect and start planning your organization’s future.
What is Master Planning?
A master plan provides an “airplane view” of the building projects your organization will undertake in the upcoming years. Typically, master plans forecast five to ten years in the future, though some organizations, like municipalities, may plan further. Beyond ten years, it can be difficult to estimate costs and determine the feasibility of projects.
A master plan is based on your goals, growth projections, and the state of your current facilities. A church may plan a series of small-scale renovations, while a school district may plan renovations and expansions across multiple facilities. A municipality may plan large-scale infrastructure projects.
In short, a master plan provides the broadest possible overview, so you can plan schedules and budget accordingly. Public organizations can also use their master plan to demonstrate responsibility and build support for bonds and other forms of funding.
How Does the Master Planning Process Work?
The master planning process will differ depending on the size of your organization and your goals, but most organizations follow a similar three-step process.
1. Determine Priorities
First, your architect will host a visioning workshop where members of your organization can discuss their needs and goals. Your architect may use a variety of activities to solicit ideas and build consensus, including empathy mapping and group problem-solving exercises.
By the end of the meeting, you will have a list of priorities that will form the foundation of your master plan.
Along with the visioning workshop, your architect will also visit your current facility and complete a needs assessment. Like a feasibility study, a needs assessment examines:
- Code and accessibility compliance
- Mechanical, plumbing, and electrical systems
- Utilities
- Use of space
After completing the visioning workshop and needs assessment, your architect will compile their data and create a list of priorities, starting with the most important.

Your architect will compile their findings and create a list of needs.
2. Determine Spacing and Pricing
Your architect will then discuss their findings with you and outline your priorities as separate projects.
Using growth projections and historical data from similar facilities, your architect will determine your spatial needs for any new facilities or renovations. They will also map out the most ideal locations for these future projects.
Lastly, they will use historical data to provide a range of costs for each project. Although this approximation is not an exact quote, it can help you budget for each project component.
Costs may be adjusted for escalation. Typically, architects predict a 4% annual increase for construction costs, but the prediction may differ depending on market conditions.
To learn more about escalation predictions, read our guide to building project contingencies.
3. Review and Update Your Master Plan
To complete the master planning process, your architect will present a final document that includes:
- An overview of your current facilities
- An assessment of your needs
- A list of priorities
- Suggestions for sizing and locations
- Cost ranges for each project
With the completed document, you can start planning each project component. We recommend reviewing your master plan annually to review your priorities. Additionally, be sure to update your master plan every five to ten years to evaluate your long-term goals and maintain accurate cost estimates.

The final document will include suggestions for sizes and locations of future projects.
What Should You Provide Your Architect?
To make the master planning process as efficient as possible, we recommend providing your architect with some preliminary information, including:
- Growth projections
- Current funding sources and budget requirements
- Potential funding sources
- Long-term business or comprehensive plans
- Drawings of your current facilities
- Maintenance records
This information will help your architect streamline their assessment and determine the necessary work. If you are missing some documents, your architect can help.
For example, if you do not have drawings of your current facility, your architect can take 3D laser scans and draft new drawings. They can also check all systems and utilities if maintenance records are unavailable.
Who Should You Include?
Master planning is most effective when you include a wide range of people who will be impacted by any building projects you undertake. It’s important to create buy-in and hear as many voices as possible.
The individuals you include depend on your organization. For school districts, we recommend including teachers, administration, students, and individuals from the surrounding community. Including community members is especially important if you are hoping to pass a bond referendum.
Businesses and nonprofits should include representatives from various teams or departments, and municipalities should include a diverse cross-section of the community.
Depending on the size of your organization, it may be difficult to include all necessary parties in the visioning workshop. In these situations, we recommend using surveys to include more perspectives.
What Happens Next?
A master plan is an important document for any organization undertaking multiple building projects. By providing a broad overview of your priorities, you can manage your schedule, plan your budget, and get a clear sense of where your organization is headed.
Get the most out of the process by providing your architect with accurate growth projections, information about your current facilities, and a clear picture of your long-term goals.
Once you have completed a master plan, you can start planning individual building projects. Learn how you can prepare by reading our guide to the architectural process.
To learn more about our master planning services, contact us, and schedule a call with a project manager.