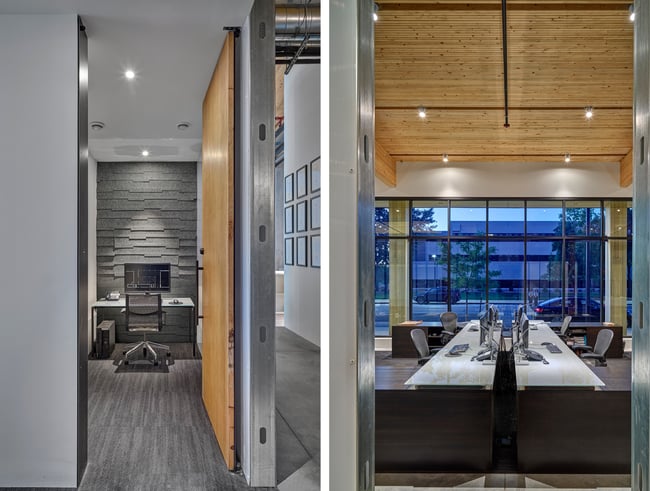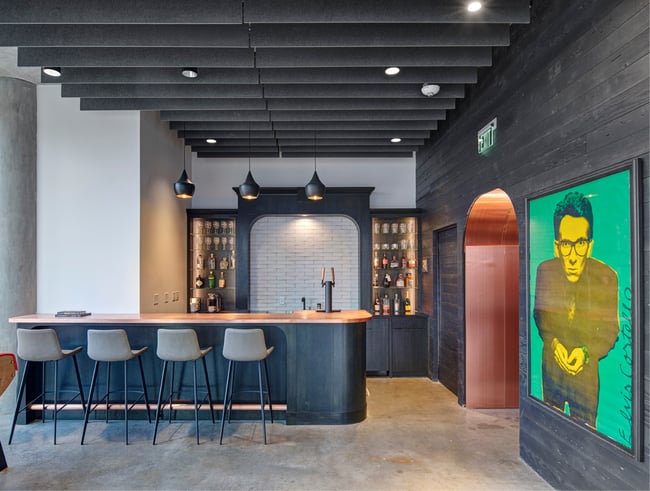Improving Acoustics in Workplace Design

In recent decades, workplace design has shifted away from private offices toward open layouts. While the approach fosters communication and transparency, it’s not without drawbacks. Open offices can be noisy and distracting, hindering productivity.
Over the years, we’ve helped many commercial organizations—including Kreg Tool, MidWestOne Bank, and the Tuesday Agency—find design solutions that fit their operations and culture. On any commercial building project, including our Iowa City studio renovation, acoustics are a top priority.
Building on our experience, this article will discuss the importance of acoustics in workplace design and a few tips for improving them.
The Importance of Acoustics in the Workplace
Although open offices promote interaction and collaboration, they pose problems for focused work. One of the most common complaints about an open layout is noise and distractions.
Poor workplace acoustics are linked to decreased productivity and memory retention. Studies show it can take 23 minutes on average to refocus on a task after a distraction.
When sound travels, occupants may feel a lack of privacy. Conversations can readily pass through an open office, hindering confidentiality.
At the same time, reverberation and background noise can impede speech intelligibility—an issue that has become more pronounced since the Covid-19 pandemic. In an age of virtual meetings, microphones readily pick up background noise traveling through an office.
Reverting to private offices is not necessarily the solution to these problems. Enclosed offices can be costly, and in many fields, openness is necessary to allow team members to interact and share ideas. Office layouts also reflect a company’s culture, and many businesses desire a space that minimizes hierarchy and promotes transparency.
Instead of enclosing workers in private offices to improve acoustics, workplaces should provide workers with choices and implement strategies that reduce background noise and distractions.
5 Strategies for Improving Acoustics in the Workplace
1. Balance Public and Private Spaces
Most workers have various tasks to complete throughout the day. In addition to focused work, they may need to take phone calls, attend virtual meetings, and collaborate in person with their co-workers.
The ideal workplace provides a range of spaces, so people can work in a way that best suits their needs.
An office should balance public and private spaces, or “we space” and “me space.” Focus rooms provide the chance to escape an open environment for concentration, and phone booths allow people to take calls without distracting others. Bringing walls to the ceiling deck in these private spaces prevents noise from entering or escaping.

Workplaces should balance open bench seating with private focus rooms.
In short, too much public space can be distracting, and too much private space can reduce interaction. The goal is to give occupants options.
2. Consider Adjacencies
When planning public and private spaces, consider adjacencies. Placing a private space next to a public one does little to stop noise from traveling.
Instead, the floor plan should flow from public to private or the inverse. For example, some companies may want public spaces near the front of the office to showcase their collaborative culture.
As you travel deeper into the office, spaces become more private, and the environment gets quieter. Open bench seating may be placed in the middle of the floorplate, and the back of the office may house private spaces, like focus rooms.
Other companies—especially those with security and confidentiality concerns—may want a formal, secure entrance. In these cases, quieter spaces for focused work should be placed toward the front of the office, and collaborative spaces should be toward the back.
Depending on the layout, you can use an entrance or lobby to create a barrier between spaces with different functions. For example, one end of the entrance may house shared spaces for meetings, and the other end may house private desks for focused work. This barrier prevents noise from traveling to the quiet portion of the office.
3. Use Absorptive Materials
Material selection is a key component of acoustic design. Hard surfaces, like glass and concrete, can cause reverberation and amplify background noise. Replacing hard surfaces with absorptive materials can reduce reflected noise and improve privacy.
The most important area for acoustic absorption is the ceiling. As the most continuous surface in a building, it poses the greatest risk for reverberating noise. Choosing an absorptive ceiling material or incorporating acoustic panels can go a long way in open environments.

Felt acoustic panels on the ceiling can prevent reverberation.
Absorptive materials can be added to nearly every surface, including desks and planters. However, too much absorption can deaden an environment and impede collaboration and interaction. Absorptive materials may also not fit the aesthetic you desire.
Your design team, along with an acoustician, can help you find the right balance and choose appropriate materials for your operations and culture.
4. Work with Your Mechanical Engineer
A building’s mechanical system plays a large role in managing acoustics. Return air paths can transmit noise across enclosed spaces, creating distractions and minimizing privacy.
For example, if the return air path connects two enclosed conference rooms, occupants may hear neighboring conversations.
In the early stages of the design process, your design team should work with your mechanical engineer and help them understand your goals. Early interaction will help your mechanical engineer design a system with acoustic privacy in mind.
5. Use Technology When Necessary
Technology can also help with workplace acoustics. A sound-masking system can introduce consistent background noise levels and improve acoustic privacy. Occupants can have desk-to-desk conversations without fear of noise traveling.
A sound-masking system may not be necessary for every office, but it is effective when absorptive materials are not possible. For example, some settings require hard surfaces for cleanability. Others may choose hard surfaces for their aesthetic. A sound masking system minimizes the chances of sound reverberating in hard-surface environments.
Along with an office-wide sound masking system, individualized technology can also improve acoustics. For example, apps that improve voice clarity and minimize background noise on video calls have become increasingly popular.
Learn More About Workplace Design
Since the Covid-19 pandemic, many organizations have switched to a hybrid work model. Employees work remotely part-time, and the office has become a destination for interaction and collaboration.
When planning an open, collaborative workplace, consider how noise will travel. Workers should have the ability to escape noise when they need to focus and interact without fear of distracting others. Thoughtful floor plans, absorptive materials, and sound-masking technology can help foster productivity and employee well-being.
Providing options also caters to a Neurodiverse workforce. Everyone has different ways of working and thinking, and an office should accommodate different needs. Learn more by reading about design strategies for a Neurodiverse workplace.