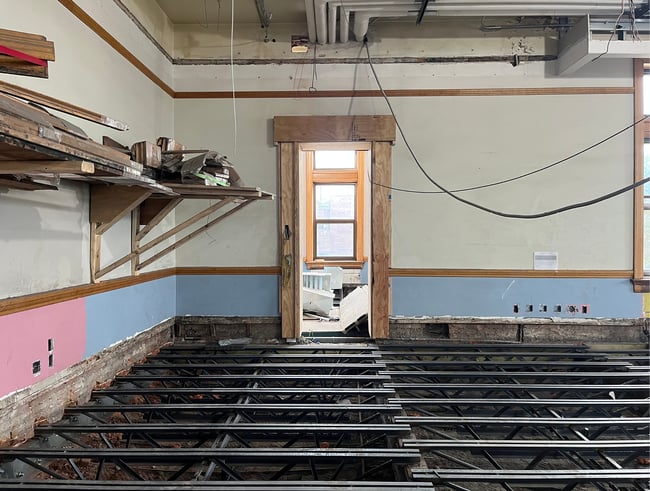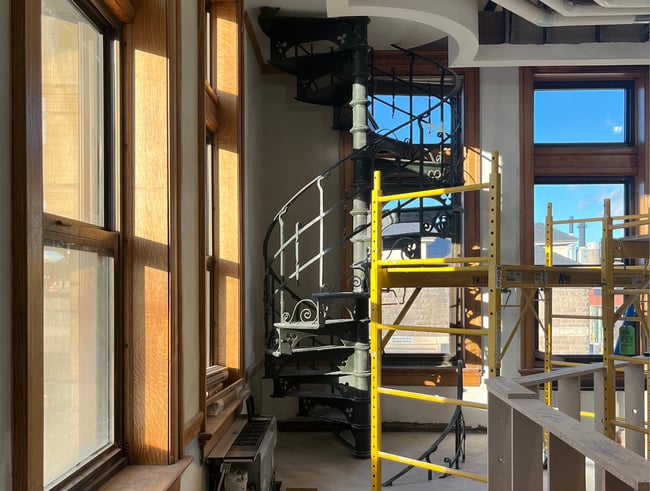Modernizing and Preserving the Johnson County Courthouse

Next month, construction will wrap up on the third phase of the Johnson County Courthouse renovation. The project—broken into six phases—will reconfigure existing spaces, improve accessibility, and enhance efficiency for those who use the building daily. It will also preserve the building’s character and honor its history.
At Neumann Monson, we are proud to take part in this project. The client and contractor’s respect for this iconic local landmark will ensure it serves the community well into the future.
This article will discuss the project’s background, phasing, and the historic features maintained through renovation.
Project Background and Phasing
The Johnson County Courthouse renovation started with a master plan. In 2021, our team hosted meetings with stakeholders, studied the building’s condition, and analyzed how occupants utilized its spaces.
While the building lacked some necessary spaces, others were oversized and underutilized. The master plan proposed a six-phase renovation to reconfigure the building’s layout. By phasing construction, operations could continue.
The first phase created a temporary first-floor courtroom, allowing proceedings to continue until the second level received permanent courtrooms. During the second phase, the Clerk of Court’s office moved from the second to the first floor.
The previous office was difficult for the public to find. It was also oversized, with most of the space dedicated to book and file storage. The Clerk of Court’s office is digitizing these files, making storage space redundant.
Moving to a more appropriately sized office cleared up space for second-floor courtrooms. It also gave the staff a multi-use space, a kitchenette, and a dedicated space for the public to look up records.
The third and largest phase repurposed the former Clerk of Court’s office into two courtrooms, including a large magistrate courtroom. Other additions include judge and court reporter offices and a multipurpose space for jury deliberations.
This phase also included a second-level floor replacement. After years of use, the floor structure was diminishing, and a new concrete substrate was needed. The team at Tricon Construction managed the difficult task of readjusting the floor while maintaining building operations, often working during the night.

The third phase of construction involved replacing the second-level floor.
Future phases will bring other necessary spaces to the historic courthouse. On the first floor, the county sheriff will receive a dedicated departmental space. Currently, the courthouse does not have a dedicated space for the sheriff's department, and this addition will improve efficiency during day-to-day operations.
After interior renovations, the courthouse grounds will receive upgrades. Additional parking, accessibility improvements, and new landscaping will help ensure the building remains welcoming to the public.
Historic Preservation
In addition to reconfiguring the building for modern use, the renovation is preserving the building’s historic character. The client’s respect and passion for the building made preservation a central goal during the design process.
The building was constructed in 1901 and designed by A. William Rush of Grand Rapids, Michigan. Its distinctive Romanesque style has made it a local landmark, and in 1975, it was placed on the National Register of Historic Places.
Historic architectural features like slate stairs, oak wood paneling, and mosaic tile established the renovation’s material palette. When selecting new materials, we strove to match historical precedents and blend old with new.
Care was taken to match wood finishes, with new wood stained to replicate the faded, worn look of the existing materials. New wood furniture was also stained to match existing pieces. While providing the accessibility and ergonomics of contemporary furniture, these new pieces blend with the historic setting.
New restrooms on the second floor also replicate historic styles by featuring granite partitions and mosaic tiles like those in the existing restrooms. Although it was difficult to match new products to historic precedents, the material choices will help create a more seamless experience for visitors.
One of the building’s most interesting historic features is a spiral staircase once used for back-of-house circulation. With the new layout, the staircase runs between the future sheriff’s space and the second-floor courtroom, posing problems for security and privacy.

The closed-off spiral staircase will remain behind the judge's stand.
Rather than remove this historic feature, we closed off access and placed the judge’s stand over the entrance. While no longer functional, it remains a part of the building’s story.
Learn About Other Iowa Building Projects
For over 120 years, the Johnson County Courthouse has served the community. Its recent renovations—and those to occur in the coming years—will ensure the building remains functional for future generations.
Updating older buildings to fit our current needs doesn’t have to mean sacrificing history. With enough care, design teams and contractors can preserve architectural features and ensure new spaces blend with the old.
In Iowa, another recent project to preserve an older building is the Iowa Conservatory. The project rehabilitates a 19th-century brewery building into a modern school for the arts. Learn more by reading about the project and its design process.