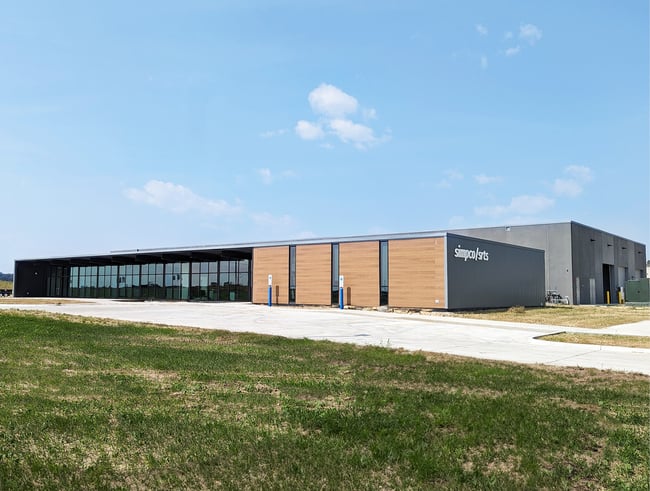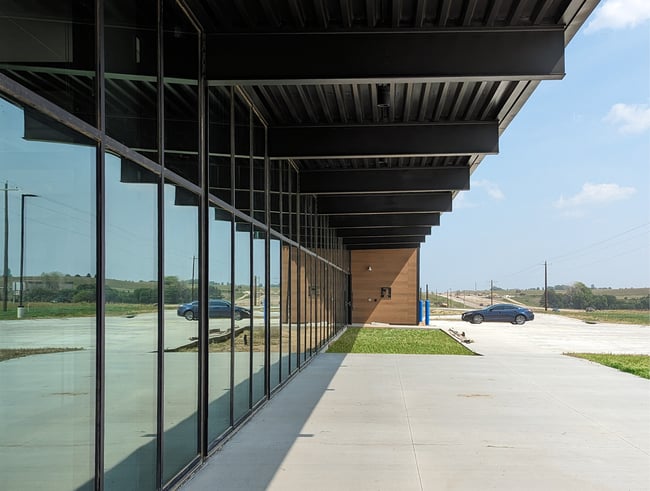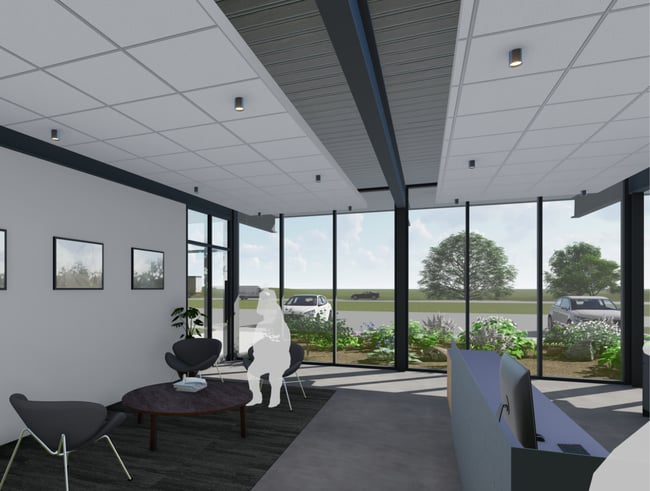A New Facility Helps SIMPCO/SRTS Serve the Tri-State Area

With enough rigor and care, high-quality architecture can be affordable. Such was the case with SIMPCO/SRTS’ new facility in Sioux City, Iowa. Completed in September 2023, the facility allows this mission-focused organization to better serve rural and urban communities in the tri-state area of Iowa, Nebraska, and South Dakota.
Although the project faced issues with inflated costs, a collaborative partnership between the client, contractor, and design team helped maintain quality. The facility is designed to evolve with SIMPCO/SRTS’ needs, giving them the flexibility to keep up with changing transportation technology.
We are proud to be a part of this impactful project. To celebrate the facility’s opening, this article will discuss its background, spaces, and design features.
Project Background
The Siouxland Interstate Metropolitan Planning Council (SIMPCO) is a council of governments serving the tri-state area of Iowa, Nebraska, and South Dakota. Focusing on economic development, transportation planning, GIS mapping, and affordable housing, they help solve problems facing urban and rural communities.
One of SIMPCO’s divisions is the Siouxland Regional Transit System (SRTS), which provides safe, dependable, and efficient public transportation. Its ADA-accessible bus fleet is available to anyone within the service area and can be requested for doctors’ appointments, shopping, work, or school. The goal is to improve the quality of life for those with limited transportation options.
Design Process
SIMPC/SRTS has long maintained a facility in downtown Sioux City. With a large service area, the downtown location limited access to rural populations. The facility also showed wear and tear and lacked weather-protected bus storage and maintenance bays.
To address these issues, SIMPCO/SRTS chose a location on the edge of Sioux City near arterial roads. Design work began in 2020 with a $5 million grant from the Federal Transit Authority (FTA). Although the project faced a tight budget and steep inflation, we worked with the project’s stakeholders to ensure we achieved the primary goals.

The new facility is near arterial roads for easy rural access.
The project experienced an extensive value engineering process, and we continued to work with L&L Builders throughout construction to find ways to lower costs without sacrificing quality. Bid alternates were also used for non-essential items, helping maintain the budget in a risky bidding environment.
Program and Features
The 35,296-square-foot facility is divided into two primary components: an office space for SIMPCO and bus storage/maintenance bays for SRTS. Other spaces include:
- Vehicle wash bays
- Dispatch and training rooms
- Single-use restrooms with showers
- Locker area for drivers
Building on our experience with Iowa City Public Works, we used energy modeling to maximize daylighting and find the lowest Energy Use Intensity (EUI), the amount of energy used per square foot annually.
The baseline EUI for the facility was 65.77, but our initial report was in the 50s. By reducing the building envelope and building volume, creating efficient floor plans, and right-sizing window openings while maximizing daylighting and passive solar technologies, we ended with an EUI of 38.
The process of reducing the facility’s EUI led to one of its primary features: south-facing glazing with a solar overhang. While providing shaded outdoor seating in the summer, the overhang maximizes heat gains in the winter. Daylight from the south heats the polished concrete floor in the open office space, passively tempering the building in the morning and evening.

Southern glazing with a solar overhang tempers the facility passively.
Workstations in the open office are pulled away from the windows to minimize glare and improve thermal comfort. Private offices, placed along the space’s north end, contain glass fronts to take advantage of the southern exposure.
Traditionally, private offices are around a building’s perimeter, blocking open office environments from daylight and view access. Placing the offices deeper into the core provides a more even and equitable daylight distribution, improving the well-being of every employee.

Workstations are pushed away from windows to minimize glare.
The SRTS component of the facility is designed for flexibility. Structural supports are located along the perimeter to minimize columns. The open space provides more freedom to reconfigure the space as transportation needs and technology change. It also makes it easier to expand the facility in the future.
Similarly, the facility is prepared for a potential transition to electric vehicles. Although the current bus fleet is gas-powered, the building is ready to receive vehicle-charging infrastructure should SRTS’ needs change. The aim was to anticipate potential technology changes to minimize costs and complexity down the road.
Discover Other Iowa Building Projects
Over the last few years, many building projects have faced issues with inflation and supply chain shortages. While these issues tighten budgets, they don’t need to impact quality.
We aimed to invest in the areas with the greatest impact on SIMPCO/SRTS’ mission. By separating needs from wants, the owner achieved an efficient and flexible space.
Flexibility is important for any building project. We never know how a building’s use will change, and architects should find ways to minimize complications in the future.
This idea is especially important for schools. Learn more by reading about Pella Early Learning Center’s contemporary and adaptable design.