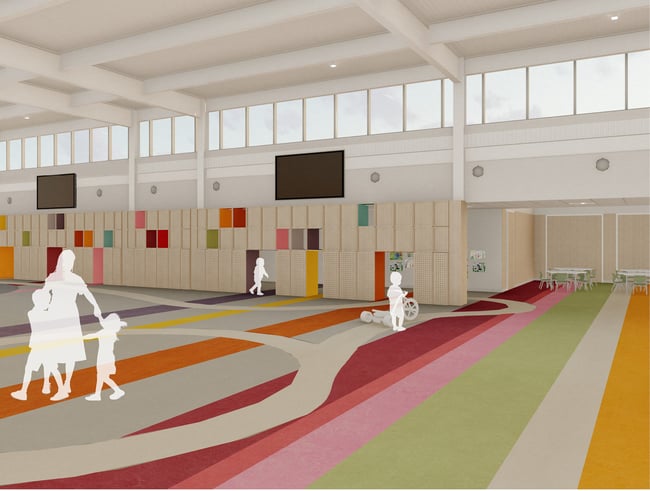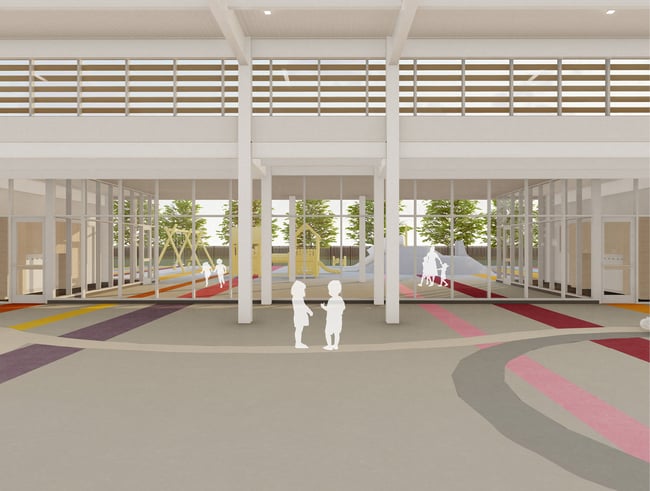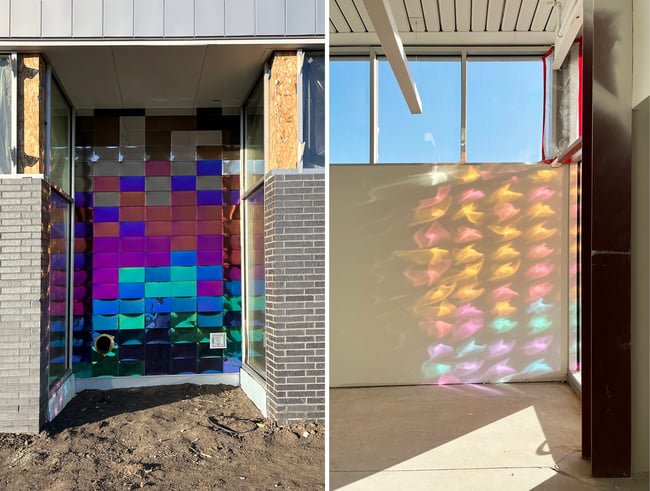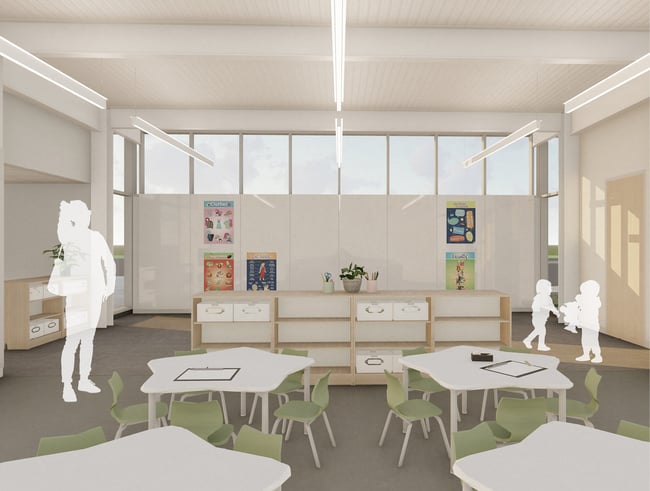Pella Early Learning Center to Open Fall 2024

Next fall, the Pella Early Learning Center—officially named the Little Dutch Academy at the Viersen Early Learning Center—will open its doors to students. The 32,000-square-foot project is Pella Community School District’s first purpose-built facility for preschool students.
When complete, the facility will help expand the school district’s educational offerings, provide additional space for its K-12 program, and increase early childhood care for the community. With construction set to wrap up in April 2024, we are excited to share this project with the public.
This article will discuss its background, program, and the design features visitors can expect.
Project Background and Building Program
Pella School District’s early learning program has long been embedded in its elementary facility. With a strong reputation, open enrollment has increased in recent years, leading the district to explore the possibility of a purpose-built facility.
The district looked to create a facility that would allow the early learning program to grow and potentially develop into full-time care. Another goal was to clear up space in the elementary school, giving the district more flexibility for K-12 programming.
Working with the district, we developed a building program that included ten classrooms, a multipurpose space, a covered play porch, and an outdoor playground.
Balancing Play with Practicality: Design Features
The facility is designed for three- and four-year-old children and their unique needs. In addition to sizing fixtures to their heights, the design team worked to encourage play—young students’ primary way of learning.
Designing for Play
While classrooms surround the building’s perimeter, its interior provides a progression of play spaces. The large, multipurpose area at the facility’s center serves as the students’ main playroom. Flexible and dynamic, it can host programs and special events, as well as everyday activities.

Multipurpose room with interactive playwall.
The room contains heated floors, making it more comfortable for students sitting on the ground. Heated floors also help with cleanability by reducing drying times after mopping or disinfecting.
The multipurpose room’s primary feature is the colorful “play wall.” In addition to separating the playroom from classrooms, it provides storage and a place to pin art or objects. It is also interactive, with openings where students can run or ride trikes.

Multipurpose room looking toward the covered play porch.
Beyond the multipurpose room is a large, covered play porch. A must-have for this age group, the play porch allows students to play outdoors while protecting them from rain or excessive sunlight. This protected space transitions to the outdoor playground to blend three levels of play.
Providing Calming Spaces
In addition to the active play spaces, the facility provides opportunities for rest. Classrooms contain alcoves where teachers can take students for a break or calm them after sensory overload.
Similarly, the multipurpose area includes a smaller, connected space for quieter play. The space is flexible, containing a kitchenette and an art project area. Its beams are designed to support hammock swings, giving students a space to rest and reset.
The multipurpose space also contains alcoves for meal breaks. For this age group, choosing food and serving themselves is an important skill. Lunch is served on carts, and students choose their food family-style. These smaller, private spaces provide a more controlled setting than a larger group eating area.
Light and Color
One of the project’s primary goals was to imbue the building with a sense of playfulness and whimsy while retaining a modern look. We never know how a building’s use will change over time, and we wanted the building to be flexible and adaptable.
On the interior, color is added through a striped resilient flooring pattern inspired by tulip fields. While referencing Pella’s Dutch heritage, the stripes serve a practical purpose, helping teachers give students directions and tell them where to stand. A winding pattern intersects the stripes to give students pathways for running or riding trikes.

Exterior metal tiles reflecting into a classroom.
The tulip theme repeats on the exterior. A metal tile pattern—inspired by tulip fields against a sunset—covers recessed bays between classrooms. At different times of day, light bounces off the tiles to reflect colorful patterns into the classrooms (a happy accident).

Clerestory windows in a classroom.
The facility also prioritizes daylighting. Clerestory windows wrap the multipurpose space, with a combination of glazing and louvers used to minimize glares. Classrooms also contain clerestory windows to provide daylight without distracting students.
Discover Other Iowa Building Projects
In Iowa, there are few purpose-built public preschool facilities. Pella’s Early Learning Center—funded through a bond referendum—will provide a much-needed educational opportunity for Pella and its surrounding communities.
While encouraging play and catering to young students’ unique needs, the building maintains a paired-back, modern identity. This approach gives the district more flexibility. No matter how the district’s needs evolve, the building provides a solid foundation.
The Pella Early Learning Center is one of many Iowa building projects nearing the end of construction. In Des Moines, the US District Courthouse is expected to open in the spring of 2024. Learn more about the project by reading about its background and design process.