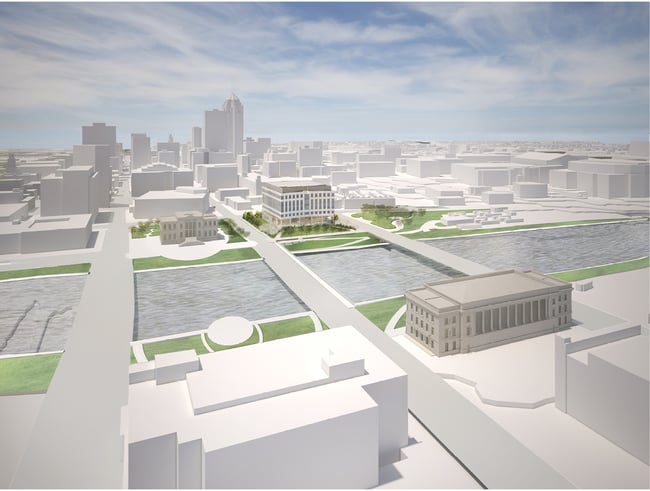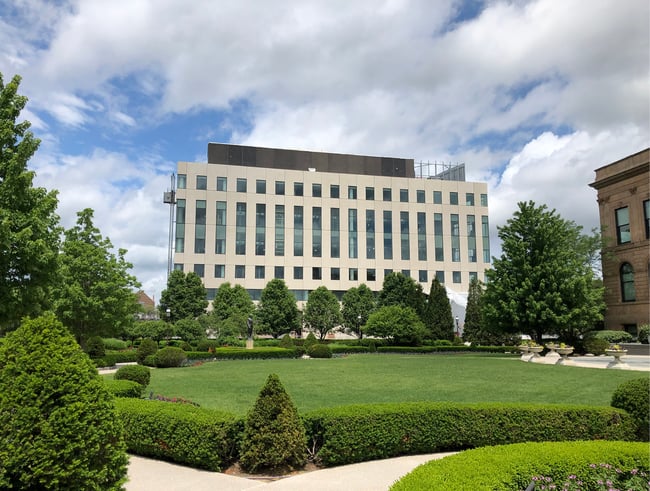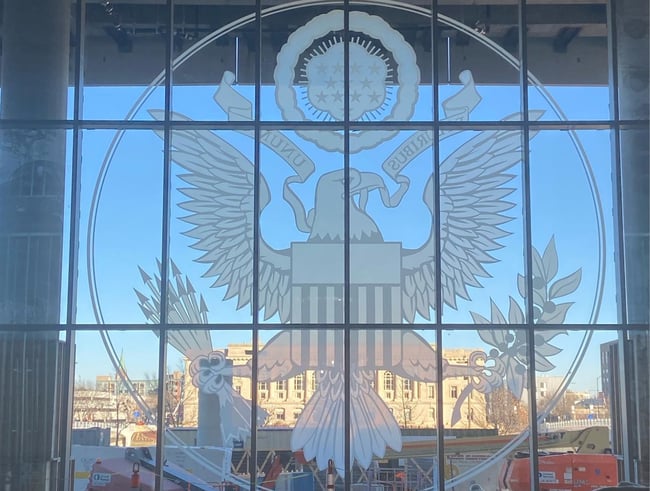Construction Wrapping Up on the US District Courthouse

With construction approaching substantial completion in the fall of 2023, the US District Courthouse for the Southern District of Iowa is anticipated to open its doors to the public in late spring 2024. The building, which broke ground in 2019, will provide nine courtrooms, 13 chambers, workspaces for the Southern District of Iowa Judiciary, a Circuit Court of Appeals library, and spaces to serve several other Federal agencies.
Its design began in 2017 and involved numerous stakeholders, rigorous budget, security, and operational requirements, and a Construction-Manager-at-Risk (CMAR) delivery method. Its goals included providing intuitive and equal circulation access, meeting stringent security standards, minimizing long-term operational costs, and creating a dignified civic presence that welcomes visitors, enhances the public realm, and respects the solemnity of the courtroom. The result is a modern interpretation of a traditional project type—true to its place and the people it serves.
We continue to be excited to have been a part of this important project. This article will discuss its background, key moments in the design process, and the spaces and features visitors can expect from the completed building.
Improving Security: Project Background
The US District Court for the Southern District of Iowa has long operated out of a 1929 building in Des Moines’s Civic Center Historic District. By 2015, the Federal Judiciary identified the aging courthouse as a top priority for replacement due to its shortcomings in space, security, efficiency, and circulation.
Contemporary courthouses provide separate circulation systems for the public, judges and staff, and prisoners. The historic courthouse did not meet these needs, posing risks for court proceedings.
The Southern District of Iowa was one of a group of districts across the country to receive a Congressional funding allocation in 2016, leading to the design of a new facility. Neumann Monson partnered with Mack Scoggin Merrill Elam Architects, who had previously designed and completed a federal courthouse in San Antonio.
Rounding out the project’s team was a diverse group of 18 consulting firms whose expertise included structural engineering, blast protection, mechanical and electrical systems, landscape design, and security. With the full design team and Construction Manager in place, the design process kicked off in August 2017.
Using a CMAR Approach: Design Process
The project utilized a CMAR delivery method. Traditionally, federally funded projects have used a Design-Bid-Build delivery method in which the architect completes design work before the client secures a contractor.
With a CMAR method, a Construction Manager joins at the project’s onset and works closely with the design team. In this case, the Construction Manager set a Guaranteed Maximum Price (GMP) before the design was complete and worked with the full team to manage costs as work packages were issued.
Design decisions were reevaluated at each stage for cost control, and the team worked to separate “needs” from “wants.” Despite the challenges, the delivery method created the opportunity to form an integrated project team, with all parties working toward the same goal. It also helped to deliver and realize the project at a highly efficient cost-per-square-foot for its type.
While working with the Construction Manager, the design team balanced multiple stakeholders. In general, the Courts provided direction and feedback on design decisions, and the General Services Administration (GSA) set requirements for budget, performance, and operations. The U.S. Marshals Service (USMS) also guided security-related decisions.
Each group has standards that informed the design. The building and site were designed to meet LEED Gold and SITES Silver standards, with nearly all-electric building systems.
Creating a Dignified Civic Presence: Site Selection
The building’s site was one of the most significant drivers of design decisions. Early in the project, the Courts and GSA selected a nearly two-acre site on the west bank of the Des Moines River. The site previously housed a YMCA (1960-2015) and the Des Moines Coliseum (1908-1949).
Near the Principal Riverwalk, the site has a prominent public presence. It is also near Des Moines’s Civic Center Historic District, which houses landmark structures like the World Food Prize Building and Des Moines City Hall. Many of the district’s buildings date to the turn-of-the-century City Beautiful Movement, a design philosophy that resulted in monumental civic structures along the Des Moines riverfront.

The Courthouse sits near prominent civic structures like Des Moines City Hall.
This location provided an opportunity to continue that tradition and enliven the streetscape with a dignified presence that respects the established urban scale and fabric. Conveniently, the site is also on-axis with Des Moines’ City Hall and the State Capital, visually linking three levels of government.
Secure Yet Welcoming: Design Features
Security was top-of-mind throughout the design process. To address safety and security needs, the new building provides three circulation paths: public, secure, and restricted. This approach minimizes the risk of accidental encounters between those involved in judicial proceedings.
Additionally, the building’s exterior is designed to meet blast requirements. Its façade includes precast concrete panels and blast-resistant glazing.
The landscape design protects the building from vehicular attacks. Rather than exclusively using active barriers like bollards or walls, the site uses swales, plantings, trees, steps, and occasional bollards to block potentially incoming vehicles while integrating with the Principal Riverwalk and welcoming visitors.

The site uses passive security measures, like plantings.
At a high level, the design balances its security requirements with transparency. It respects the gravity of court proceedings while celebrating the welcoming spirit of democracy.
The east façade curves toward the river, and the entry is structured by a portico that forms a front porch. Inside, the first-floor lobby is transparent and daylit, and additional courtrooms on the upper levels provide public lobbies that overlook the city.

The first-floor is transparent and daylit.
Like law, the building learns from historic precedents—emphasizing formality and hierarchy of order. Yet its welcoming exterior and daylit interiors aim to create a positive experience for those who interact with court proceedings.
Learn About Other Building Projects in Des Moines
The US District Courthouse for the Southern District of Iowa is a project seven years in the making. It represents multiple stakeholders coming together to form a unified vision.
The final design shows that security and transparency can co-exist. While respecting the weight and importance of the events occurring within its walls, the building is open and accessible. Sitting on a prominent site, it references its historic surroundings while asserting a modern identity.
The US District Courthouse is one of many exciting building projects in Des Moines. On Sixth Avenue, work will soon begin for Center at Sixth, a mixed-used building that will act as an incubator for minority-owned businesses. Learn more by reading about the project’s background and design process.