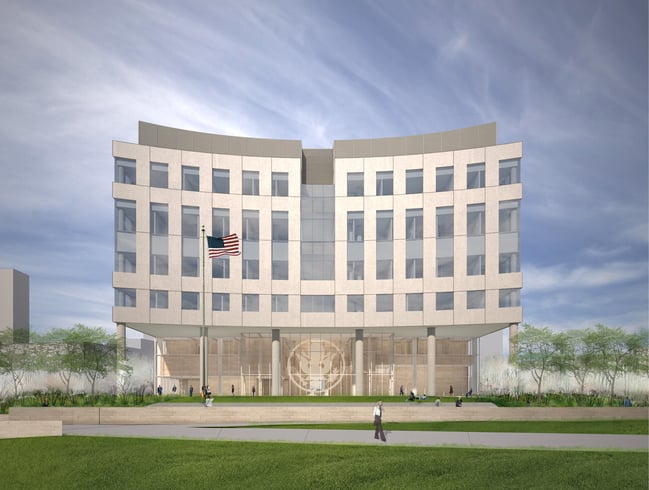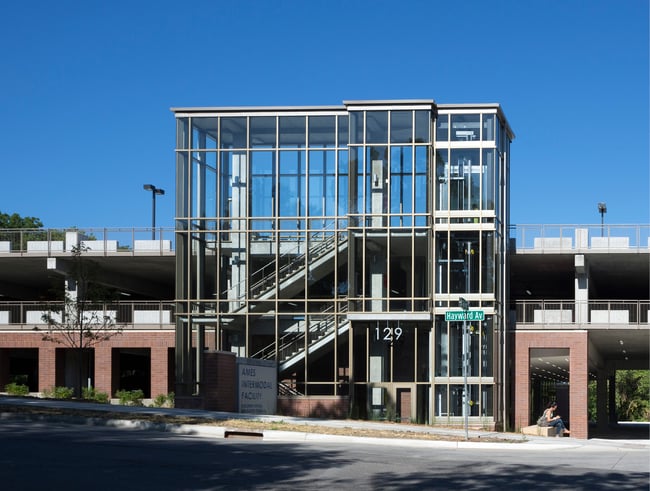Passive Security Strategies in Architecture

Security is a top concern for any building owner. From federal buildings to hospitals to schools, all industries and sectors are looking for ways to protect occupants’ physical safety. An architect’s job is to guide the conversation, listen, analyze issues, and develop potential solutions.
While architects are not necessarily security specialists, their experience can help identify appropriate measures. Active security strategies like surveillance cameras, metal detectors, lighting, access control, and alarms are often in addition to measures integrated into the building’s design.
The challenge is to provide physical protection without detracting from the occupants’ experience and use of the building or site.
This article will discuss how you can work with your architect to identify potential security concerns and develop solutions. It will also discuss some of the most effective passive security measures, including:
- Site planning
- Clear sight lines
- Robust and appropriate materials
- Clear wayfinding and spatial arrangement
Developing Security Solutions
No matter the project, security discussions should occur throughout the design process. Like anything in architecture, your design team must understand your needs before developing solutions.
You can start by discussing your goals, worries, concerns, and potential threats. Along with security personnel, we recommend getting input from other members of your organization—including administrators, staff, and your facilities team.
Input from a diverse set of stakeholders can help your design team understand security concerns that extend beyond addressing intruders. For example, some members of your organization may handle sensitive information and require visual or acoustic privacy. Cyber-attacks and data security may be important to others. Natural disasters and medical emergencies are additional considerations.
Your architect can guide the conversation and recommend measures that best meet your needs. More active measures—like surveillance cameras, lighting, alarm systems, and access control—may require a third-party specialist. Including a specialist early in the design process can help integrate these measures into the overall design.
4 Passive Security Measures
Passive security is integrated into the building’s design. The design should balance physical safety with psychological well-being to welcome occupants and serve your organization’s mission. Below are some of the most effective passive security measures.
1. Site Planning
Passive security begins with the building site. Your architect can help with the site selection process and help you find a location that aligns with your security needs.
Natural typographic features like water or raised terrain can act as barriers against potential threats. Along with using existing site features, your design team can suggest and incorporate other deterrents.
For example, the site plan for the Des Moines Federal Courthouse raises the building footprint from the surrounding grade level. It also includes berms, swales, plantings, and a limited placement of bollards to protect against vehicular attacks.
Courthouses need a higher level of security than other building types. The building is set back from the curb line to protect against vehicular-borne explosions. Furthermore, rated and non-rated barriers around the perimeter form a continuous line of protection.
Along with barriers, the site should provide clear sight lines for security personnel. The placement of plantings, trees, and walls needs to be carefully considered.
No matter the level of security, the site should never look like a fortress. The design should appear natural and welcoming, with protective measures integrated into the landscape.
 A raised footprint protects the Des Moines Federal Courthouse
A raised footprint protects the Des Moines Federal Courthouse
2. Clear Sight Lines
A secure building provides clear sight lines within the interior and exterior.
Ideally, the building should have a single entry that provides a clear view of those approaching the site. Additionally, designers should avoid nooks and crannies to ensure objects or people cannot be concealed.
Glass can provide clear sight lines throughout a building’s interior. At the GuideLink Center in Iowa City, glass partitions aid passive patient observation, so the staff remains aware of emergencies or threats.
Similarly, glass panels treat the stair towers at East 2nd Street Parking in Des Moines. The panels create a well-lit, “see and be seen” environment, providing psychological security. Occupants can see their surroundings while knowing others can see them from the outside.

Glass panels aid pedestrian safety at parking garages.
3. Robust and Appropriate Materials
Security also extends to building materials. While glass provides clear sight lines, its use needs to be balanced with fire ratings, ballistic needs, and other considerations.
For buildings with larger security concerns, the performance of façade materials should be modeled and meet relevant criteria. For example, blast impact modeling informed the treatment (hardening) of façade materials (both precast concrete and glazing) for the Des Moines Federal Courthouse.
Although your architect can provide recommendations based on precedents, you may need a third-party specialist to perform additional modeling and specification of materials.
4. Clear Spatial Arrangement and Wayfinding
Security is more than protection against external threats. A secure building should also facilitate occupants and first responders during emergencies.
Throughout the design process, your design team can help develop plans for addressing medical emergencies, natural disasters, and other incidents. The building’s design should be intuitive to navigate and utilize clear wayfinding to direct occupants to exits or shelters.
Lighting, signage, and a straightforward spatial arrangement can support navigation. While the design should prevent threats, occupants need to feel prepared for worst-case scenarios.
Ready to Learn More?
Everyone deserves a safe and secure building. While security measures are often associated with large-scale institutional projects, every building type requires some protection.
At the start of the design process, begin thinking about potential threats or concerns. Your design team can bring together stakeholders, guide the conversation, and develop passive strategies.
These strategies should not feel overbearing. Instead, they should seamlessly integrate into the design so the building can support your mission and goals. When needed, third-party specialists can help integrate more active security measures.
Considering security at all stages of the design process leads to the most integrated solutions. As mentioned, your architect can help you find a location that aligns with your security needs. Learn more by reading about the site selection process.