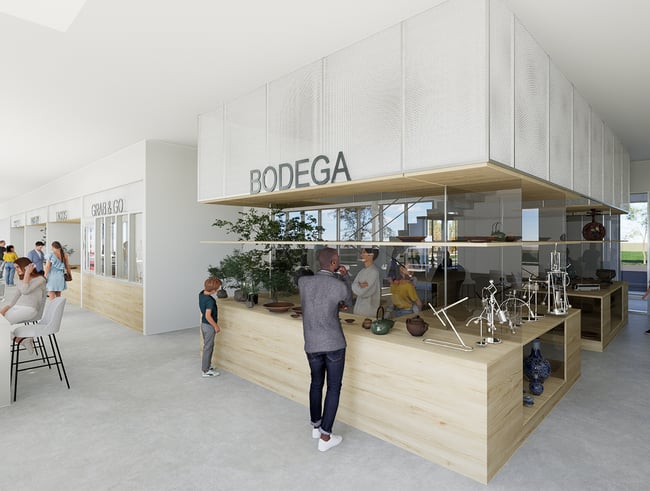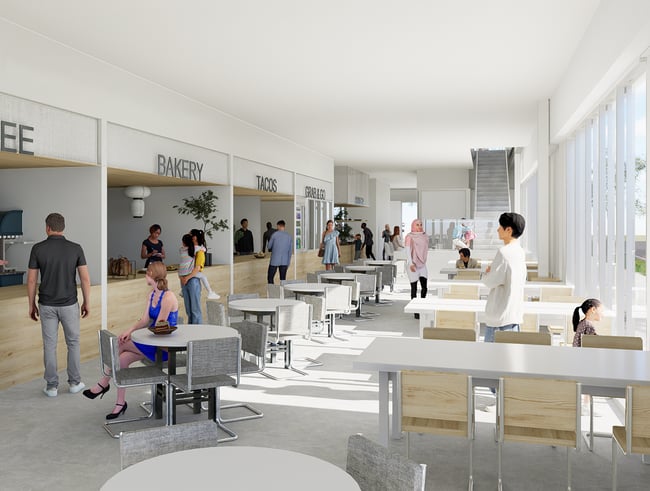Investing in Community: Groundbreaking Begins for Center at Sixth

In the first half of the 20th century, Center Street was the heart of the Des Moines Black community. The neighborhood was home to many Black-owned businesses, including restaurants, barbershops, and clubs featuring some of Iowa’s finest jazz and blues musicians.
By the late 1960s, this once-thriving neighborhood had largely vanished. The newly constructed I-235 cut through Center Street, demolishing its homes and businesses and displacing hundreds.
Today, Marquas Ashworth—a Des Moines-based rap artist and entrepreneur—hopes to bring the community of Center Street back to life. His vision, Center at Sixth, will provide an incubator space for Black- and brown-owned businesses in Des Moines and help reinvigorate the community. At Neumann Monson, we are proud to be a part of this impactful project.
On the weekend of Juneteenth, Center at Sixth celebrated its groundbreaking ceremony. This article will kick off the project by discussing its background and the spaces and features visitors will experience.
Project Background
Kansas City native Marquas Ashworth has found success in Iowa. Since graduating from Iowa State University, he has founded a record label, become the highest-selling hip-hop artist in Iowa history, and launched Ziyad Rye Whiskey, now sold in over 400 stores across the Midwest.
Around 2020, Ashworth began looking for a new project that would give back to the community. He envisioned a space that would jumpstart minority-owned businesses by providing the resources they need to succeed.
Around the same time, 6th Avenue Corridor, a Des Moines non-profit, requested proposals for a mixed-use development project. This building would contribute to the organization’s efforts to commercially revitalize Sixth Avenue—one of the most culturally and ethnically diverse areas in Iowa.
Partnering with Christensen Development, Marquas shared his vision with 6th Avenue Corridor—kicking off the development process. The original project was called “The Bakery” to reference the baking of ideas, but as the team learned more about Des Moines’ history, they decided to pay homage to Center Street and continue its legacy.
Spaces and Features
Center at Sixth went through many iterations during the design process. Largely donor-funded, the project’s scope shifted based on budget requirements. The final design contains two floors: a business incubation space on the ground level with live/work housing on top.
Ground-Level Spaces
Ground-level entrances at the east and west open to a bodega space that will feature a revolving selection of products from local artisans.

Bodega space at entry.
Passing the bodega, visitors will enter the food hall—an open, foot-court-style area where food vendors can set up shop and access a shared kitchen.
The north and south end of the building will house two anchor tenants. Current design plans include shell spaces that can be customized to fit the tenants’ needs. The ground level also contains gender-neutral restrooms with floor-to-ceiling partitions.

Food hall where vendors can set up shop.
Second Floor Spaces
The second story contains six living units. Envisioned for resident artists, the units are divided into two components: a studio for work and a private space for living.
The living areas face exterior walls on the east and west, and the studio spaces open onto an extra-wide hallway and a 970-square-foot common area. Designed for flexibility, each unit has a large door that connects to the hall, allowing residents to enlarge the space during community events like gallery nights.
Each tenant controls how they use the space. They can open it to the public to create an art shop or opt for a more traditional private residence. By providing flexibility, local artists can engage the community and market their work.
Communal Spaces
Creating spaces for communal activities was one of the project’s primary goals. In recent years, Sixth Avenue has decreased parking and increased walkability, and the project’s stakeholders wanted to further promote these efforts.
Sitting along a pedestrian walkway on Sixth Avenue, the building welcomes curious passersby. Parking is provided in an alley to the west rather than a traditional surface lot.
Along the pedestrian path, visitors can access outdoor restaurant-style seating. The south side connects to one of the anchor tenants and provides a flexible outdoor space. In warmer months, food trucks and other vendors can use this space for community events.
On the north façade, a large screen will showcase digital art, movies, and concerts. This side of the building also contains a renovated carriage house that will house the 6th Avenue Corridor offices. During large community events, the space between the carriage house and Center at Sixth will be open to the public.
An additional lot, owned by 6th Avenue Corridor, may serve as a community garden in the future. These outdoor spaces help blur the lines between the building and the community, encouraging large gatherings and chance interactions.
Materiality
Early in the design process, the team experimented with different materials and finishes. One idea was to use shipping containers to create an eye-catching, contemporary aesthetic.
As the project evolved, we looked for ways to better integrate the building into its context. Sixth Avenue is a historic neighborhood dominated by red brick architecture, and we wanted the building to differentiate itself without overpowering its surroundings.
A dark brick façade treatment helps accomplish this goal. While fitting with the neighborhood’s materiality, the dark color asserts a more contemporary identity, and subtle details within the façade add texture and interest. The building can stand out and attract visitors while maintaining the neighborhood’s architectural identity.
The north, south, and east façades also contain a large amount of glazing. In addition to providing daylighting, the glazing minimizes the boundaries between the building and the public, making it more welcoming to visitors.
Learn About Other Building Projects in Iowa
Center at Sixth demonstrates the power of various community groups coming together with a shared vision. Its incubator program will give local entrepreneurs the resources they need to thrive and provide the opportunity to create long-lasting community connections.
In an interview with We Are Iowa, Ashworth says the project will have a generational impact—improving lives decades into the future. The goal is to carry on the legacy of Center Street by investing in Black- and brown-owned businesses. With the groundbreaking ceremony complete, construction is expected to finish in the Fall of 2024.
Across Iowa, building projects are helping mission-driven organizations reach their potential. The University of Iowa’s Nonfiction Writing Program will start the academic year in a new home, helping its faculty lead the next generations of writers.
Learn more by reading about the project’s background and design process.