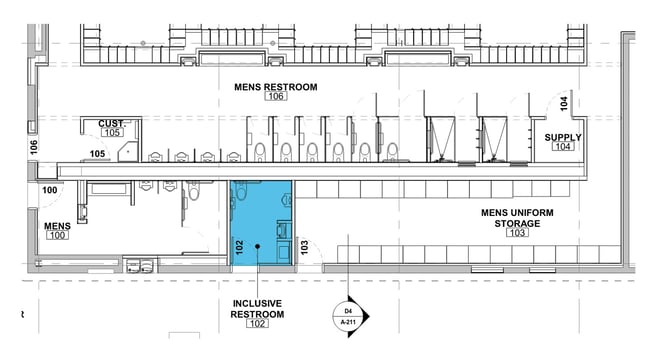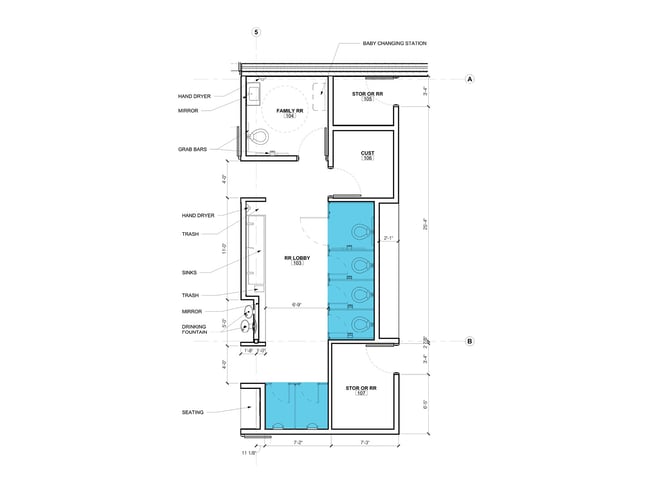Gender-Neutral Restrooms: Types and Considerations

Commercial restroom design is in a state of flux. Responding to a growing public demand for gender-neutral options, building owners are looking for ways to increase inclusivity.
Creating gender-inclusive restrooms can be challenging. The restroom is perhaps the most regulated space within a building, subject to plumbing codes and Americans with Disabilities Act (ADA) requirements.
If you are designing a new building or renovating an existing one, you may wonder: How do I add a gender-neutral restroom, and what are my options given the constraints?
In recent years, we’ve helped many building owners overcome this challenge and found two successful approaches: single-occupancy restrooms and non-gendered group restrooms. This article will discuss each restroom type and the benefits and drawbacks of each option.
Single-Occupancy Restrooms
Single-occupancy restrooms are the most traditional approach to gender inclusivity in commercial buildings. With this approach, a building provides two gender-specific restrooms and a single-occupancy space available to everyone.

A single-occupancy restroom near a traditional men's restroom.
Plumbing codes, based on occupancy numbers, determine the number of toilets or urinals in each group restroom. The single-occupancy option must be ADA-compliant, with grab bars and wide turn-radiuses for wheelchair users.
Benefits and Drawbacks
The single-occupancy approach offers many benefits. It provides a safe, private space for transgender and gender-non-conforming individuals and an additional option for those with disabilities.
These restrooms are also popular with families. Parents have a private space to change diapers or assist small children.
Single-occupancy restrooms are prevalent in commercial buildings across the US, and if the space complies with ADA regulations, you likely won’t encounter any code-related challenges.
Nevertheless, this approach limits users to a single choice. If you desire a more inclusive alternative, a non-gendered group restroom may be more suitable.
Non-Gendered Group Restrooms
As mentioned, plumbing codes specify the number of toilets for men and women based on occupancy numbers. Rather than separate these fixtures into two rooms, a non-gendered group restroom places them in a shared space.
Within a non-gendered restroom, floor-to-ceiling partitions and full-height doors protect privacy. Communal sinks can be located outside the partitioned units or each unit can contain its own sink.

Non-gendered group restroom with sinks outside partitioned units.
In our experience, this is the most inclusive approach to restroom design. Anyone of any gender identity can access a private toilet.
At the same time, the approach can reduce wait times. Often, women’s restrooms experience longer lines during high occupancy numbers. A non-gendered restroom gives anyone access to the next available lavatory, creating a more equitable environment.
Benefits and Drawbacks
While non-gendered group restrooms may seem novel to some Americans, they are more prevalent in Europe and Asia.
The approach works well for restaurants, event centers, and other places that experience fluctuating occupancy numbers. A non-gendered design also works well for locker rooms where occupants may desire complete privacy when changing clothes.
While the approach offers many benefits, it can also add construction costs. Floor-to-ceiling walls and full-length doors have a higher initial cost than traditional restroom partitions.
Additionally, these enclosed spaces require ventilation. Owners may need to invest in exhaust fans for each private unit, rather than a single fan for the entire restroom.
For some, cleanliness may be a concern. One solution is to place a urinal and toilet in each private unit to help maintain clean toilets. While effective, this approach doubles the number of fixtures, increasing initial costs.
To comply with ADA, some units need to be fully accessible. Owners should provide the number of units required for traditional men’s and women’s restrooms and place them in proximity.
Despite the added cost, non-gendered group restrooms are the most inclusive. They create a truly gender-neutral environment and give every occupant the privacy they might desire.
Learn More About Commercial Restroom Design
Restrooms may not be the most glamorous part of architecture, but they are one of the most important aspects of a building. Thoughtful restroom design can enhance an occupants’ experience—especially for gender non-conforming individuals, people with disabilities, and parents with small children.
Occupants pay more attention to the restroom than other parts of a building. An inclusive approach can help demonstrate your values and build public trust.
When planning a gender-neutral restroom, explore your options. A non-gendered group restroom is the most inclusive solution, but it may not fit every budget or building type. Your design team can help you find a solution that fits your unique situation.
In addition to gender inclusivity, it’s also important to consider finishes, layouts, and lighting. Learn more by reading about the top considerations in commercial restroom design.