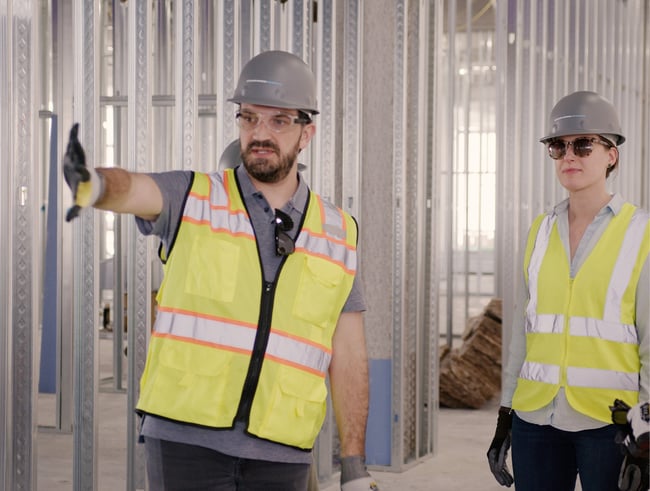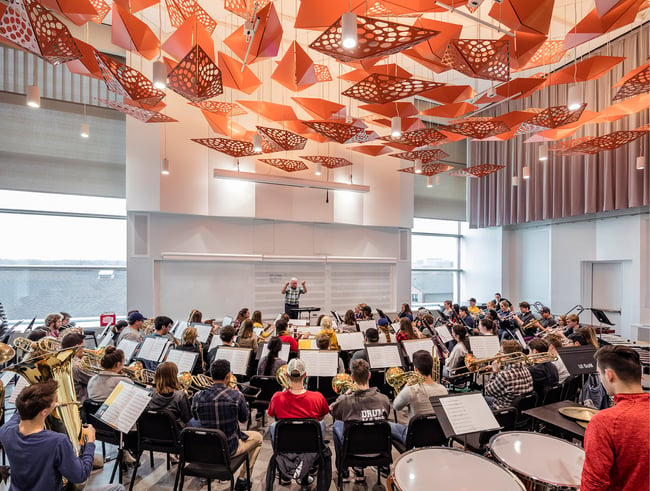Who is on an Architectural Design Team?

When you hire an architect, you gain access to a team of professionals from various disciplines. These professionals—called a design team—contribute their expertise to develop the design and bring your vision to life.
Often, your architect holds the contracts with the design team members and will account for their time and effort in the fee proposal. The team will differ depending on the project’s size and complexity, but most involve architects, interior designers, BIM specialists, and third-party engineers.
Throughout the design process, you will likely interact with various members of your design team, so it helps to familiarize yourself with their roles and responsibilities. This article will discuss some of the professionals you can expect to meet during the design process.
Project Architects and Project Managers
Most building projects involve a project architect and a project manager. A project architect leads the other designers on the project, oversees drawings and modeling, and coordinates with third-party consultants. They also oversee Contract Administration and visit the construction site to ensure the work matches the design intent.
A project manager is responsible for billing, budgeting, client communication, and scheduling. They are the client’s primary contact throughout the design process. On smaller projects, the roles of project architect and project manager are combined.
Interior Designers
Most projects also involve an interior designer. The interior designer works with the project architect to develop interior layouts, select furniture and finishes, and create a cohesive look and feel for interior spaces. On some projects, they may work directly with the client to select FF&E.

Interior designers select materials to create a cohesive look and feel.
Interior designers can also produce drawings, like interior elevations. For a smaller interior fit-out project, the interior designer may take on a project manager role.
Landscape Architect
Typically, projects that include outdoor spaces involve a landscape architect. These professionals work with architects and engineers to design the building site, including elements like walkways, landscaping, grading, and more.
Depending on the architecture firm, the landscape architect can be a part of the internal team or a third-party consultant. At Neumann Monson, we work with third-party landscape architects.
BIM Specialists
Building Information Modeling (BIM) is the process of managing digital information throughout a building project’s life cycle. This information can include digital design plans, drawings, models, performance data, and more.
Most architecture firms use some form of BIM. A BIM specialist will oversee its use, help create 3D models, and manage other digital data associated with the project.
Third-Party Engineers
Most building projects involve several engineers with different types of expertise. While some architecture firms have engineers on staff, many firms (including Neumann Monson) work with third-party consultants.
Structural Engineers
Structural engineers work with the architects to design the building’s structural system and ensure its stability and safety. They detail all structural building elements—from the foundation to the roof.

Structural engineers design and assess a building's structural system.
Civil Engineers
Most projects—save interior renovations—involve a civil engineer. Working with the landscape architect, they focus on site development and infrastructure design.
They design plans for traffic circulation, parking, pedestrian pathways, grading, drainage, and stormwater management.
MEP Engineers
Mechanical, Electrical, and Plumbing (MEP) engineers collaborate with architects and interior designers to create plans for the building’s mechanical, electrical, and plumbing systems.
Occasionally, the mechanical and plumbing engineer may be the same person. On more complex projects, these roles are separate.
The electrical engineer is nearly always a separate professional. Occasionally, they may oversee the design of telecommunications, IT, and AV systems.
Special-Case Consultants
Depending on the size and complexity of the project, your architect may recommend additional third-party consultants.
For example, on a smaller project, the mechanical engineer may oversee fire protection drawings. An additional consultant may be necessary on a larger project to complete the work and comply with the necessary codes. Similarly, your architect may recommend an additional consultant for IT/AV design, depending on the project’s requirements.
Building projects with unique sustainability goals may involve the input of a sustainability consultant. This professional can help you meet the requirements and complete the necessary documentation for LEED or Living Building Challenge (LBC).
A project with unique acoustic requirements, like Voxman School of Music, may require an acoustician’s expertise. Other projects may involve a code or accessibility specialist.

An acoustician can help meet a project's unique acoustic requirements.
There is no limit to the number of consultants involved in a project. As your architect develops a better understanding of your project’s size and scope, they may need additional expertise. While a large number of consultants may seem overwhelming, your architect should act as their leader—directing the team to realize your goals.
Learn More About the Design and Construction Process
Building projects are complex and require the expertise of many professionals. Your architect should account for these professionals in their fee proposal and lead them throughout the design process.
Understanding the roles and responsibilities of everyone on your design team can lead to a more engaging process.
Beyond your design team, you will also encounter many professionals during construction—including contractors and subcontractors. The process for selecting a contractor depends on your project delivery method. Learn more by reading about the pros and cons of the five most common project delivery methods.