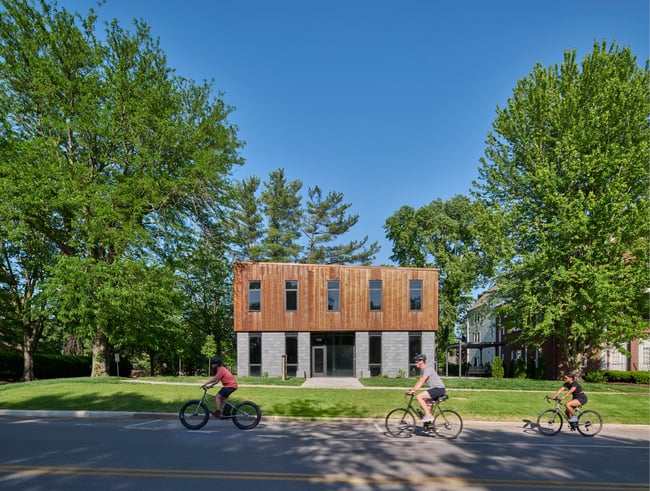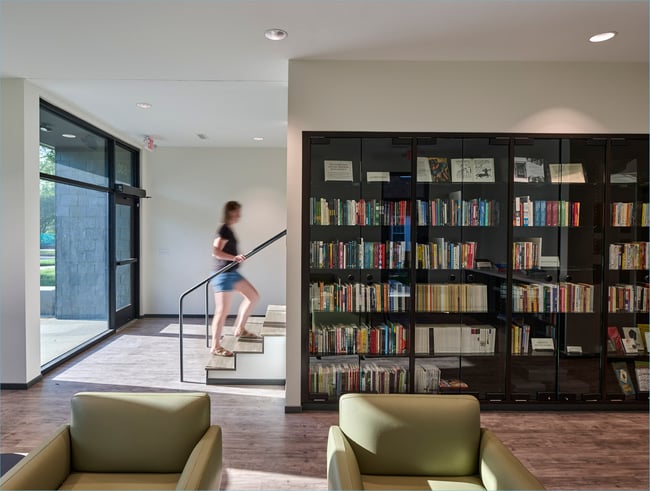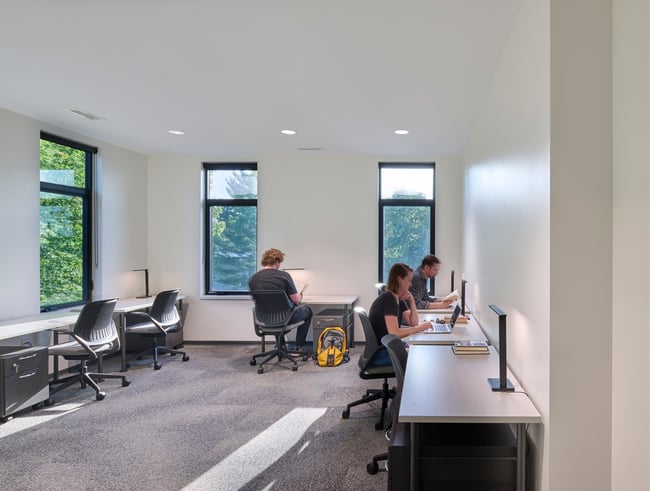Honesty and Efficiency: UI Non-Fiction Building to Open in Fall 2023

The University of Iowa (UI) has a celebrated history of turning out successful writers. Its graduate writing programs are some of the highest ranked in the country, known for nurturing the talent of literary greats.
Its Non-Fiction Writing program is no exception. Established in 1976, the program offers a three-year Master of Fine Arts (MFA) degree and diverse courses on essays, memoirs, travelogues, and literary journalism.
Like all UI writing programs, the Non-Fiction program is highly competitive—admitting about 4% of applicants—and has an excellent track record of helping graduates secure jobs and publishing opportunities.
In the Fall of 2023, the Non-Fiction Writing program will start the academic year in a new home. The building will help further the program’s mission of encouraging students to explore new approaches to the genre and develop an appreciation of its rich history.
At Neumann Monson, we are proud to have been a part of this impactful project. This article will discuss the project’s background, design process, and the spaces faculty and staff will experience.
Project Background
For most of its history, the Non-Fiction Writing program operated out of the English-Philosophy Building and other campus locations—away from the Writers’ Workshop and the International Writing Program on Clinton Street.
To bolster the Non-Fiction Writing program’s reputation, the university planned a purpose-built facility. One of the goals was to locate the building near other writing programs on Clinton Street and create a cohesive “writers’ neighborhood.”
The project faced many setbacks. Initially, the university planned to renovate the Sanxay-Gilmore House, one of Iowa City’s oldest homes. When renovating the structure proved too costly and risky, the university explored the possibility of new construction.
The new building would be entirely donor-funded, and the budget was tight. The university looked for a team that could deliver the project within the constraints.
Design Process
Unlike many university projects, UI Non-Fiction used a design-build delivery method. With this approach, the architect and contractor interview as a team and collaborate throughout the design and construction process.
As part of the selection process, the university asked each team to submit conceptual designs. We partnered with McComas-Lacina Construction and worked together to get up-to-date cost estimates.
Using techniques more common in residential construction—like a wood-framed structural system—helped keep the project within budget.
Developing a Concept
The driving idea behind the design was honesty. We wanted to reflect the values of non-fiction writing through a limited palette of minimally processed, naturally aging materials.
Corten steel—making up the top half of the façade—gradually develops a patina to reveal new textures and colors, and the natural slate on the bottom half of the building lightens over time. Like non-fiction writing, these materials celebrate uniqueness, authenticity, and imperfection.

Naturally aging materials celebrate authenticity and honesty.
The neighborhood context also drove material selection. Located on the corner of Church and Clinton Street, the building sits on a prominent site near the President’s House. Historic buildings line the street, and we wanted the contemporary structure to reflect and complement its surroundings.
Its naturally aging materials provide a sense of simplicity and timelessness. Although the building differs from the surrounding architectural styles, its materials bridge the gap between old and new.
Working with Campus Planning
After the selection process, we coordinated with UI Campus Planning to finalize the design. We experimented with different orientation options to make the building better relate to other campus buildings and worked with the facilities staff to plan maintenance procedures.
While the building differs from some of the university’s traditional design standards, this collaborative approach ensures maintenance staff understands the best practices.
Spaces and Features
The building’s efficient 4,500-square-foot layout provides all the necessary spaces for teaching, learning, and working. Divided into two levels, the building’s program balances shared spaces with private offices.
The lower level contains two seminar rooms and a library. Housing manuscripts and other reading materials, the library doubles as a shared study space and common area for guest speakers and events.

Library space on the lower level.
The upper level contains private offices for faculty. Placing offices on the upper floors provides views of the surrounding neighborhood and river while ensuring privacy from the bustling street below. The upper level also houses a shared office for graduate teaching assistants to work and meet with students.

Graduate student shared office.
A communal outdoor space on the south side separates the building from the neighboring sorority house. Landscaping provides privacy for studying and outdoor classes, and a pergola blocks the sun. The site also contains a rain garden to aid biodiversity and stormwater management.
Learn More About Campus Planning
Small and efficient, the UI Non-Fiction Writing building packs a big punch. With a centralized location, the program can maintain its esteemed reputation and continue to nurture the talent of future generations.
The completed building represents the work of the program’s faculty and the generosity of donors. Only through this combined effort was this building made possible.
Shared learning spaces are becoming increasingly vital as universities look to rebuild their culture after the Covid-19 pandemic. Many institutions are focusing on students’ mental health and looking to create shared spaces that foster community and well-being.
Learn more by reading about architecture and campus planning’s role in creating healthier college campuses.