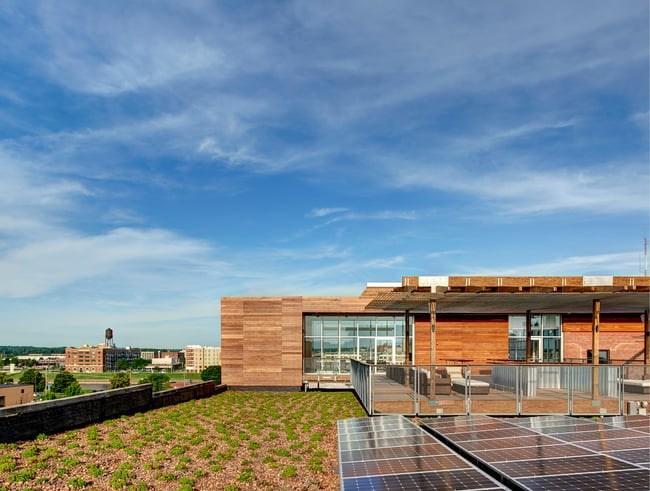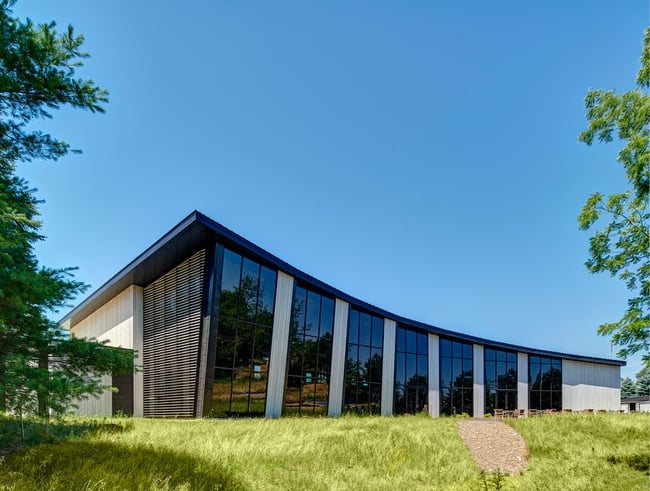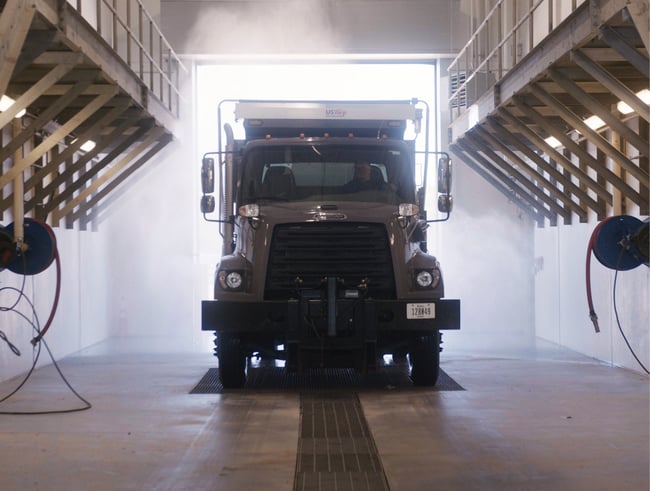Water Management Strategies in Green Building Design

Water management is central to addressing the effects of climate change. Rising temperatures mean water evaporates in higher amounts, leading to heavier rainfall in shorter windows of time. When more rain falls than vegetation and soils can absorb, the risk of flooding increases.
The Midwest is one region experiencing more frequent flooding. In our home state of Iowa, annual precipitation has been above average since 2005, and the frequency of two-inch extreme precipitation events has increased.
Building design and site planning are key to preventing floods. By thinking about the site holistically, you can better manage stormwater runoff and protect the community.
Within the last five years, we’ve completed several projects that implement water management strategies. Every project is unique, leading to different approaches.
This article will discuss the water management strategies used on three projects—Market One, Unitarian Universalist, and Iowa City Public Works (ICPW). While Market One and Unitarian Universalist manage stormwater runoff in urban and suburban contexts, ICPW incorporates additional strategies to meet the client’s unique needs.
Water Management at Market One
Market One is the sustainable redevelopment of a turn-of-the-century farm equipment factory in Des Moines. Before redevelopment, the site did not include any stormwater management strategies.
The building sits in a paved, urban area. Paved surfaces can prevent water from saturating into the soil, increasing the risk of flooding and drinking water contamination. As runoff travels to waterways, it can pick up contaminants like fertilizer along the way—posing threats to wildlife habitats and human health.
The site plan implements strategies that mitigate runoff. Since the building occupies the majority of the site, the project team worked to reduce runoff on the roof. A green roof with drought-resistant plantings and organic hardwood mulch helps absorb rainfall. In heavily paved areas, finding opportunities to increase plantings aids moisture retention.
Across the street, the facility’s parking lot—protected by a solar canopy—covers an underground stormwater detention system. Water drains into the system and is slowly released into the earth at a rate that prevents runoff.
The facility also incorporates strategies that reduce water consumption, including low-flow fixtures that lower potable water usage by 39%.

A green roof to aid rainfall absorption.
Water Management at Unitarian Universalist
The Unitarian Universalist Society’s worship facility sits on a six-acre site in Coralville, Iowa. Challenged to become “the greenest church in Iowa,” the project incorporates many sustainable design strategies, including solar arrays and biophilic design principles.
Unlike Market One, Unitarian Universalist sits in a forested, suburban area—requiring different water management strategies. The site includes native “no mow” grasses that aid ground infiltration and slow rainwater’s movement toward the adjacent stream.
These grasses provide additional benefits by eliminating the need for irrigation and reducing the congregation’s need for landscape upkeep.
Instead of a water detention system, water on pavement flows into landscape depressions known as bioretention cells or rain gardens. These areas naturally filter pollutants from runoff and capture sediment, floatable litter, or other contaminants that would otherwise flow directly into streams.
The facility also reduces potable water consumption through low-flow fixtures, including self-charging automatic faucets and an energy-recovery dishwasher in the kitchen.

Native "no mow" grasses to prevent runoff.
Water Management at ICPW
ICPW represents the first step in a master plan to consolidate Iowa City’s Public Works. The facility houses the city’s Streets and Water departments and includes shop space, equipment storage, fire department training spaces, and vehicle wash bays.
Like Market One and Unitarian Universalist, the site implements strategies to mitigate runoff. Native, drought-resistant plantings aid water absorption, while a retention area collects and filters stormwater before it enters a nearby Iowa River. The facility also includes low-flow fixtures in restrooms, locker rooms, and laundry facilities to reduce potable water use.
Along with these measures, the facility implements additional water strategies to meet the city’s sustainability goals.
Vehicle wash ways employ a reclamation system that reduces the use of potable water by 65%. Water from washed vehicles is captured, filtered, and reused for future washes. Similarly, the facility’s fire department training space includes a below-grade tank reclamation system that conserves over 600,000 gallons of water annually.
On any building project, it’s important to account for potential challenges and future uses. At ICPW, roof drains and a siphonic system channel stormwater to a central location. Although not currently in use, the system is designed for future gray water collection that can be used for street cleaning and off-site irrigation.

The vehicle wash bay uses a reclamation system to reduce potable water use.
Learn More About Sustainable Design
Sustainable design responds to the unique needs of each client, community, and ecosystem.
Water management is a core component of sustainable design. In addition to reducing water consumption through low-flow fixtures, it is important to think about the site holistically and implement strategies that reduce runoff and prevent contamination. These measures protect wildlife, maintain clean drinking water supplies, and make communities more flood resilient.
Sustainable design also reduces carbon emissions and promotes occupant well-being. Learn more about these strategies by reading about green building rating systems and how they help accomplish sustainability goals.