Tips for Planning a Multifamily or Mixed-Use Development
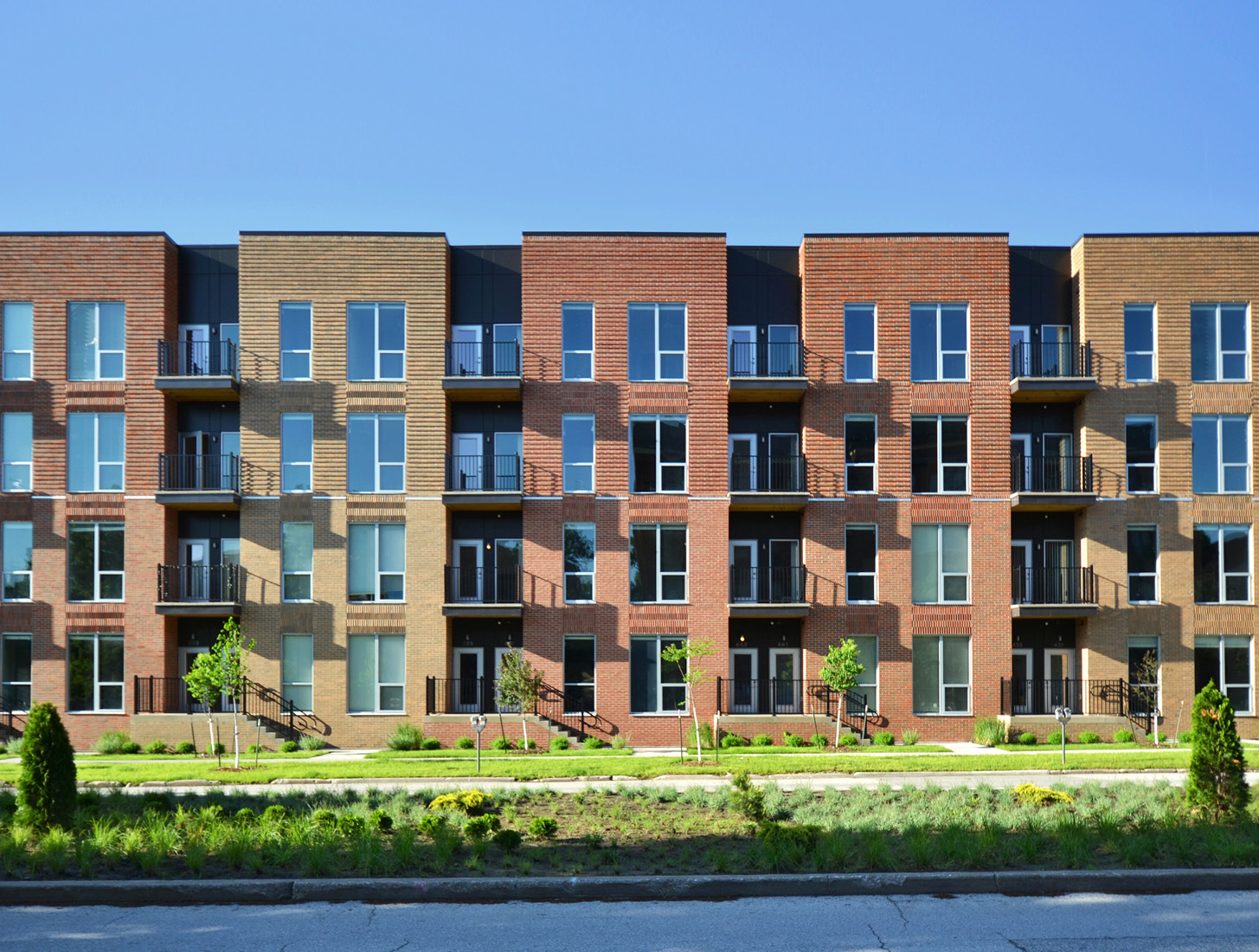
Multifamily and mixed-use developments are one of the fastest-growing sectors in the building industry. In 2022, multifamily housing accounted for 34% of all new residential construction—the highest annual total since the 1980s.
These developments have the potential to revitalize neighborhoods, fill gaps in the housing market, and provide developers with a return on investment. But reaching these goals requires careful planning and consideration.
Over the years, we’ve worked with many housing developers in Iowa City and Des Moines, teaching us some key lessons. This article will build on our experience and discuss a few tips for planning a multifamily or mixed-use development.
Our advice will range from high-level planning considerations to more detailed insights about unit layouts and material selections—helping you understand the best practices at each stage of the design process.
8 Tips for Multifamily and Mixed-Use Developments
1. Understand Your Target Market
Successful multifamily and mixed-use developments start with a clear picture of a target market or demographic. A development for college students, for example, differs greatly from one targeted at small families.
Pinpointing your market and engaging potential tenants through surveys or planning activities leads to the best results. After all, potential tenants should influence design decisions.
If you hope to attract college students, you may opt for larger bedrooms to accommodate desks. Bedrooms may have keyed entries, and living areas may be more efficient with eat-in dining. Family housing may contain smaller bedrooms and larger living areas for dining tables. No matter the target, consider their needs.
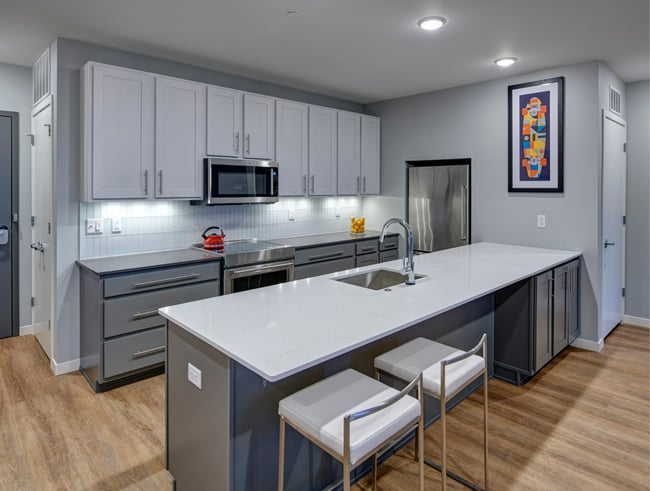
Efficient living spaces with eat-in dining work well for younger demographics.
Similarly, determine if you want to attract buyers or renters, as the choice will likely impact finishes and systems. For example, while in-unit HVAC systems work well for condominiums, rental properties benefit from mechanical systems accessible off hallways. Placing these systems in common areas gives maintenance teams access without disturbing tenants.
In short, starting the design process with a clear picture of your buyer or renter leads to more customized, thoughtful solutions.
2. Standardize Unit Types
When planning a multifamily or mixed-use development, it’s tempting to offer an abundance of unit types. You may want a mix of studios, one-bedrooms, two-bedrooms, and even larger units.
In our experience, minimizing the number of unit types can lead to a cleaner design and a more streamlined construction process, helping with cost management. Planning several standard unit types creates a regular grid and a more uniform façade, leading to a more attractive building.
At the same time, standardizing units allows for better financial planning. Developers can create more accurate proformas with a clear understanding of the construction and operating costs associated with each unit type. Standardization minimizes financial risk and helps ensure the project’s feasibility.
Most projects have unique conditions that require different unit layouts, increasing the diversity of types. The goal is to find the right balance, reduce complications, and focus on unit types that fit your target market.
3. Plan Around Fresh Air and Daylight
Fresh air and daylight are crucial to occupants’ well-being. Many building codes and municipalities require bedrooms and living areas to have access to operable windows—making exterior wall access an important early design discussion.
Access to air and light influences many elements of a building’s design. Connections to exterior walls in bedrooms and living rooms dictate unit layouts, the building’s overall mass and form, and how many units can fit onto the site.
For example, a multifamily development on a tight urban site may contain 9-foot bedrooms and 10-foot living rooms. In less populated suburban areas, larger bedrooms of 11 or 12 feet and 14 feet living rooms may be feasible.
In short, access to air and daylight is the starting point for many design decisions. Discussing daylighting strategies at the start of the project can help determine its viability.
4. Use Balconies to Break Up Massing
Balconies are a highly desirable feature in any multifamily or mixed-use development. Since the pandemic, people are spending more time at home and desire a private outdoor space.
In addition to attracting tenants, balconies can carve into a building’s mass to break up the façade. Conversely, adding balconies to exterior walls can help enliven the look and feel of the building.
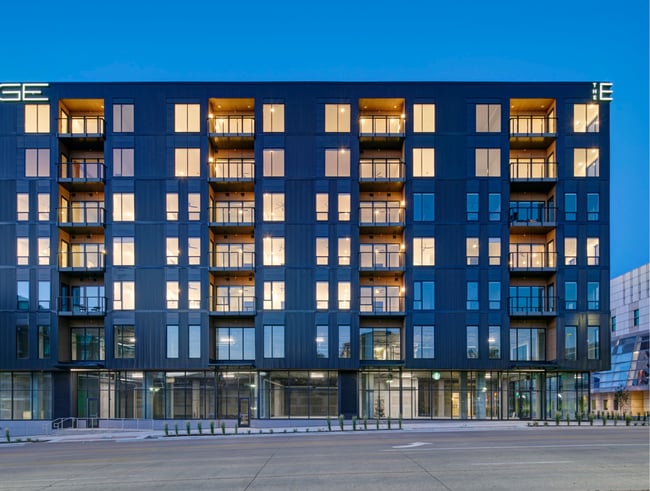
Balconies can carve into a façade and break up massing.
Their addition tends to minimize the building’s scale and make it feel more approachable. Some municipalities have form-based requirements for breaking up massing, so façades do not feel monolithic. Balconies are one way to introduce scale and texture to buildings and make them feel more pedestrian-friendly.
Whether balconies are required or not, incorporating them is good practice. Breaking up the façade humanizes the building’s scale and can better integrate it into its setting. Views and outdoor living spaces are additional perks.
5. Create a Welcoming Ground Level
No matter the development, connections to the street are vital. In a mixed-use building, a tall, transparent first floor with large windows can help attract commercial tenants.
Restaurants and shops appear more welcoming to customers, making the space more desirable for tenants. These practices also work well for public lobbies in multifamily developments.
When budgets are tight, it helps to invest in the most impactful areas. The ground level is one of the most public-facing components of the building, making it a logical place to incorporate high-quality, durable materials. The same can be said for entry points for individual units.
These areas also experience the most foot traffic. More durable materials can help with cleaning and reduce maintenance costs. To create a sense of identity and enliven the space, you may consider incorporating public art.
6. Keep Façade Treatments Simple
Often, local form-based requirements guide the treatment of the façade. Some municipalities may prescribe the use of a material like brick to create cohesion across all developments.
While working within these requirements, we recommend limiting your material palette. Selecting a primary material and an accent leads to a more unified aesthetic, increasing the building’s appeal, marketability, and timelessness.
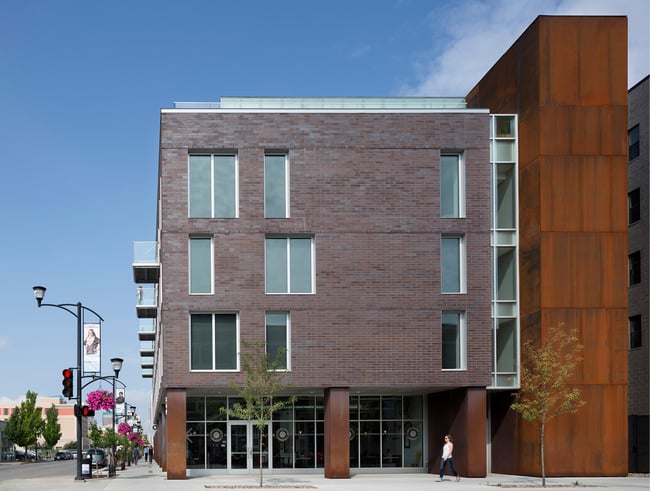
A limited palette of high-quality materials can create a more timeless look.
As mentioned, investing in the areas that have the greatest impact can help you get the most out of your budget. Limiting your palette to a concise, complementary, and high-quality set of materials can simplify construction, improve longevity, and minimize long-term maintenance costs.
Brick, cement board, metal, glass, and weather-resistant wood products can provide better long-term value than lower-cost options like vinyl siding.
7. Incorporate Acoustic Design Principle
Acoustics are one of the greatest issues in a multifamily building. When planning the layout and adjacency of units, find ways to isolate spaces and incorporate acoustic design principles around, above, and below units.
In addition to addressing sound transmission between walls, one of the best practices is to isolate the floor from the structural slab. This means separating the floor finish—whether concrete, tile, wood, or carpet—from the underlying structural base. Using an isolating layer like a mat or pad prevents noise from traveling vertically and enhances privacy.
Taller ceilings, while more attractive than lower ones, can also help with acoustics. Generally, ceilings in residential units should be at least nine feet tall.
Ceiling heights should be determined in the early stages of the design process, so the architect, structural engineer, and Mechanical, Electrical, and Plumbing (MEP) engineers can plan the building’s structure and systems. It’s challenging, if not impossible, to introduce height into a building once the floor-to-floor heights have been set.
Be sure to plan sufficient space in the floor/ceiling assembling for MEP items and acoustical isolation.
8. Provide In-Unit Flexibility and Amenities
The pandemic changed the way we live. With the rise of remote work, people are spending more time at home and desire more from their living space.
Designing more flexible interior layouts gives tenants more control over their environment. The best approach is to keep units open, minimize the number of walls, and allow occupants to experiment with different layouts. “Open plans,” popularized by home shows, create visibility from space to space, provide flexibility, and can make spaces seem larger.
At the same time, remember the importance of amenities. Across all demographics, tenants are looking for features like in-unit laundry, kitchen islands, keyless entries, and smart technology. Investing in these features can make your building more marketable and desirable.
Some developers are emphasizing shared amenities like common areas, dog parks, and fitness centers. These hospitality-like features can help create a sense of community and increase the building’s value.
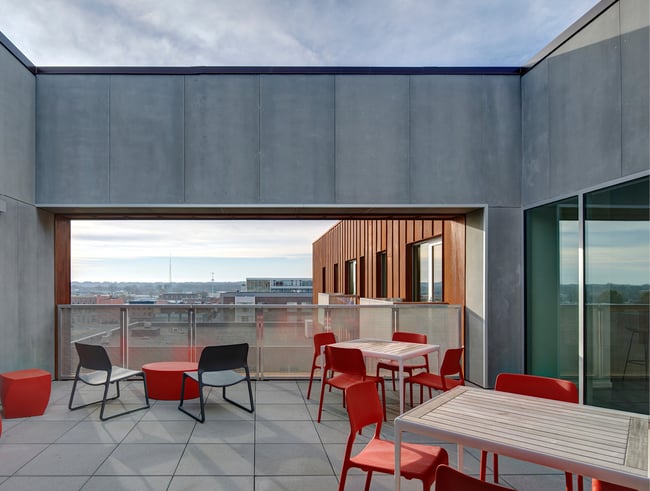
Common areas can help create a sense of community.
Keep in mind: your target market should dictate the building’s amenities. Features that attract young professionals, for example, are not likely to attract retirees. Researching your target market and their needs can help you find the best approach.
Learn More About Mixed-Use and Multifamily Developments
Mixed-use and multifamily developments are vital to our urban fabric. When done correctly, they can provide more affordable housing options and reinvigorate communities with a mixture of uses.
Reaching these goals while achieving a return on investment is easier said than done. Successful projects require careful planning—from high-level considerations about your target market to more detailed plans about unit types, materials, and amenities.
Following these practices can help you create a more accurate proforma and a building with more market appeal.
These practices have benefited developers in the Iowa City and Des Moines markets. Learn more about these projects by reading about Market House in Iowa City and 219 East Grand in Des Moines.