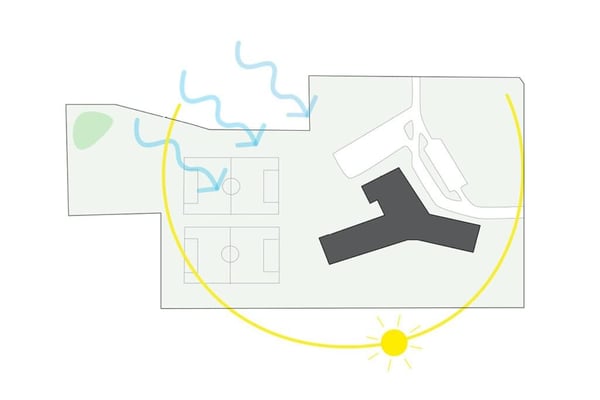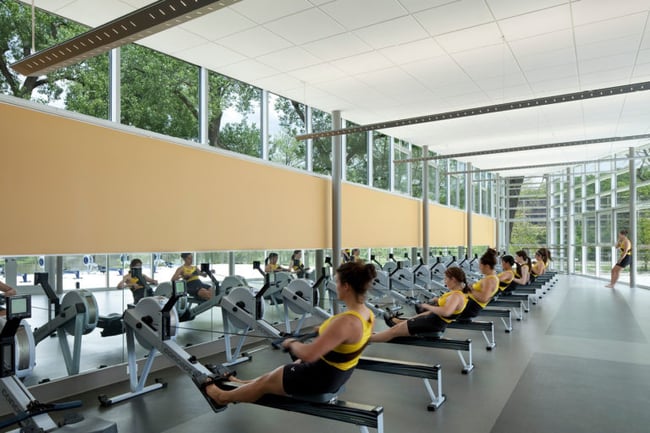Luckily, some sustainability strategies can be added to any project—often at no additional cost to the owner.
At Neumann Monson, sustainability is one of our top priorities. Our in-house Green Team works to integrate sustainable design into every project we undertake, and we are here to share our insights with anyone wanting to build green.
In this article, you will learn about six “no-cost” sustainability techniques you can integrate into any project, including:
- Selecting the right site
- Orientating the building for passive solar exposure
- Improving insulation
- Utilizing natural ventilation
- Purchasing energy-efficient appliances and fixtures
- Managing construction waste
By the end of the article, you will be better prepared to have conversations with your architect and contractor about energy consumption, operational costs, occupant wellbeing, and waste management–helping you achieve a project that saves you money and protects the planet.
Sustainable Design Techniques to Add to Your Project
1. Selecting the Right Site
Site selection plays a key role in reducing a project’s carbon footprint and improving occupant wellbeing. The ideal building site is in a dense area that can be easily accessed by foot, bike, or public transportation. Locating a building in a walkable area encourages sustainable forms of transportation and reduces the carbon footprint caused by commutes in gas-powered vehicles.
The building site should also feature trees that can be planted or protected during construction. In areas with extreme yearly temperature changes, trees offer many benefits.
In the summer, they provide shade and keep the building cool. When they lose their leaves in the winter, they let in natural light, helping heat the building. Depending on their position, trees can also provide a natural barrier against harsh winter winds, which helps the building maintain a stable interior temperature.
2. Orientating the Building for Passive Solar Exposure
Building orientation also helps manage interior temperatures. Ideally, a building should sit along an east-west axis and be orientated toward the south.
By taking advantage of the sun’s seasonal position, you are likely to stay cool in warm months and warm in cooler months. This technique also improves occupant comfort by reducing or eliminating glare. East and west-facing glazing can create harsh glares and uncontrollable heat gain unless expensive external sunshades are implemented.
Perhaps most importantly, this technique can greatly reduce utility costs. For example, Dyersville Elementary reduced its utility costs by an estimated 15% simply by maximizing southern exposure while creating glare-free and naturally daylit classrooms.

Diagram of Dyersville Elementary, orientated to maximize southern exposure
3. Improving Insulation
Investing in quality insulation also leads to utility savings. An extra inch of insulation can greatly reduce the likelihood of drafts, helping maintain a stable interior temperature during cold months while providing owners with more resiliency if the mechanical system fails during extreme weather. It also improves occupant comfort, reducing the likelihood that someone will turn up the thermostat.
Unlike other sustainable design techniques mentioned here, extra insulation may add to your construction cost. However, you will likely see a return on your investment through utility savings.
Keep in mind: insulation should be balanced with the mechanical system to receive a return on your investment. Some buildings, like schools, need to circulate air at such high rates that extra insulation is not likely to reduce the use of an HVAC system. But for smaller buildings, especially residential projects, extra insulation is always a sound investment.
4. Utilizing Natural Ventilation
Perhaps the best way to reduce energy consumption is simply shutting off the mechanical system and opening the windows. This technique was used at the University of Iowa Beckwith Boathouse, a LEED-certified building. The building features operable windows at the north and south to naturally ventilate the exercise space.
When occupants open the windows, sensors shut off the mechanical system, minimizing energy consumption.
The amount of financial return on operable windows depends on your climate and building type. For example, a building in Southern California can take advantage of natural ventilation more often than a building in the Midwest.
At the same time, some building types are required by code to constantly circulate air through the mechanical system, so operable windows are not likely to contribute to energy savings.
In any climate or building type, however, operable windows benefit the occupants. Studies show that occupants who have access to fresh air and sunlight experience reduced stress levels and improved mood—and these benefits are priceless.

Beckwith Boathouse features operable windows
5. Purchasing Energy-Efficient Fixtures and Appliances
Energy consumption is not limited to heating and cooling costs. For further savings, invest in energy-efficient fixtures and appliances. Energy Star-rated appliances, low-flow water fixtures, and LED lights are usually no more expensive than less efficient alternatives.
In a typical single-family home, a low-flow toilet can save over 20,000 gallons of water a year. Similarly, an Energy Star-rated refrigerator can save you up to $100 a year on electricity costs.
On a commercial scale, energy-efficient alternatives are the most logical and economic choice.
6. Managing Construction Waste
A building’s construction also contributes to its total carbon footprint, especially when it comes to waste. According to the Environmental Protection Agency (EPA), construction and demolition projects filled US landfills with almost 145 million tons of waste in 2018.
To reduce the project’s environmental impact, your contractor can implement recycling and composting protocols. Your architect can also recommend easily recyclable products that have little to no cost impact.
In most cases, responsible waste management practices are at no additional project cost. Sometimes, they may even be “cost positive,” meaning the contractor can earn back money for recycling materials. Once the building is complete, continued recycling and composting practices are sure to decrease your environmental impact.
Implementing Sustainable Design In Your Project
Buildings are responsible for nearly 40% of carbon emissions—showcasing the importance of responsible, sustainable architecture. Even if you are not utilizing a green building rating system, it is essential to implement sustainable design techniques and decrease your project’s carbon footprint.
Using these six sustainable practices can decrease energy consumption, improve occupant well-being, and minimize waste. These practices can also lead to a more resilient building and potentially lower the cost of future retrofits, like adding photovoltaics. Of course, you will also reduce operational costs, saving you money in the long term.
In addition to sustainable design, you can also reduce operational costs by choosing low-maintenance, durable materials. Learn how choosing a material like polished concrete can save you money and more tips by reading this guide to lifecycle costs.
