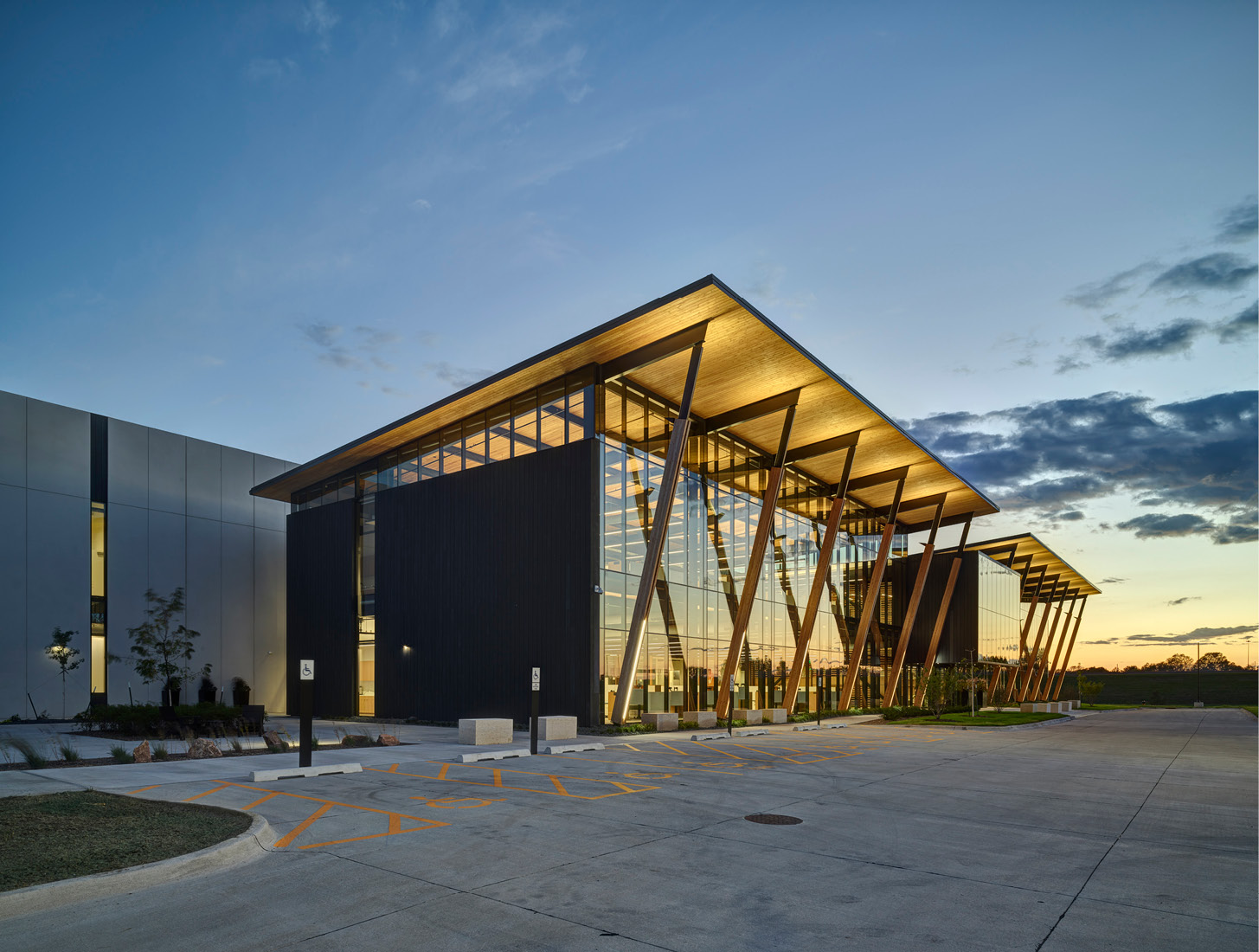The Steps of the Architectural Process
1. Pre-Design
The architectural process begins long before your architect sits at the (figurative) drafting table. Your design team should begin by engaging stakeholders and listening to their needs. Meetings and workshops help you define the scope and requirements of your project.
Kick-Off Meeting
Typically, a kickoff meeting is the first step of pre-design. In the meeting, you will meet your design team and project manager—your primary contact throughout the design process.
You will identify key decision makers, establish communication flows, and discuss file-sharing systems and schedule milestones. Your architect may also use this meeting to better understand your organization and mission—setting the stage for the collaborative process ahead.
Visioning Workshop and User-Needs Survey
In addition to the kickoff meeting, your architect may facilitate a visioning workshop. While the kickoff meeting establishes managerial objectives, a visioning workshop sets the design process in motion.
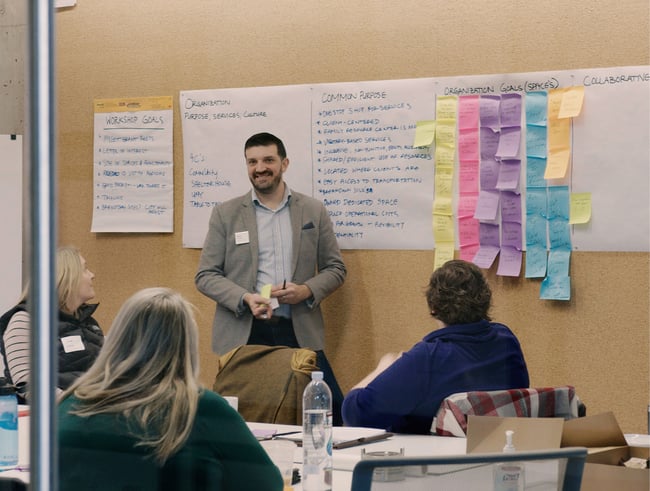
A visioning workshop is a chance to engage everyday occupants.
Your architect will engage everyday building occupants, learn about their needs, and gain an understanding of your operations and culture. The aim is to walk away with high-level goals to steer future design decisions.
Another way your architect may engage occupants is through a user-needs survey, which can help gather input from a larger range of stakeholders, particularly on larger projects.
Precedent Research and Benchmarking Tours
In Pre-Design, your architect may also conduct precedent research and arrange benchmarking tours. Precedent research allows you to explore analogous projects that can inspire or steer design decisions. Through a visual listening exercise, your architect can gain a better understanding of your likes and dislikes.
Benchmarking tours are an opportunity to visit similar facilities, discuss your opinions, and learn from occupants. The goal is to help you think outside the box and imagine different approaches to your project.
Pre-Design Deliverables
Pre-design differs from project to project, but the goal is always the same. Your architect should work to understand your organization and help you set clear project goals. In this phase, you can expect:
- A kick-off meeting to establish the budget, schedule requirements, and communication flows,
- Workshops that engage stakeholders and establish high-level goals,
- Precedent research and benchmarking tours to help you visualize ways of approaching your project,
- Discussions about building certification systems,
- Assistance with filing documents with government authorities.
2. Schematic Design
After establishing goals in Pre-Design, your architect can start to develop design options that can be reviewed, modified, and refined.
High-Level Design Concepts
Your architect will begin with rough sketches of high-level design concepts. At Neumann Monson, our Design Quality team joins the process and hosts feedback sessions to move the design along. This is an opportunity to think creatively and develop multiple concepts for consideration and review.
As the design evolves, your architect will solicit feedback through regularly scheduled meetings. You can expect to meet with your architect weekly or biweekly during this phase.
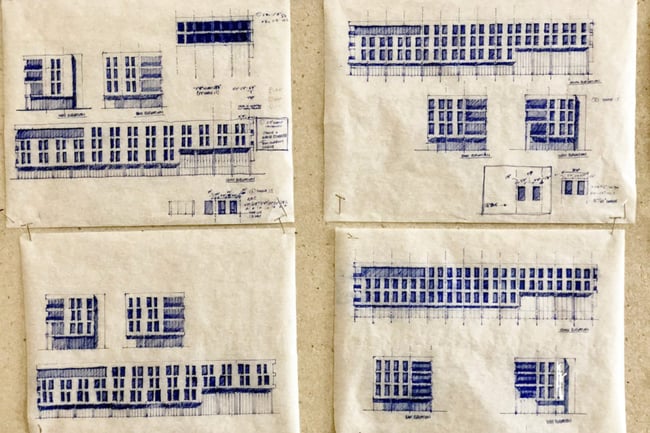
Rough sketches allow you to test different concepts.
Depending on the project, you might consider public feedback. Projects that rely on public funding, like bond referendums, benefit from community input.
In this phase of the architectural process, the design is malleable, allowing you to make changes and explore ideas. As you progress through the design process, making changes becomes difficult, time-consuming, and costly.
As such, it’s important to take your time and explore ideas before setting anything in stone. Learn more by reading about the 80/20 rule of design.
Consultant Input and Life-Cycle Analyses
Once you have finalized a design concept, your architect will create more detailed plans.
At this point, Mechanical, Plumbing, and Electrical (MEP) engineers join the process to start planning the building’s systems, while your architect collaborates with a third-party consultant to perform a life-cycle cost analysis.
This research helps you weigh initial costs against maintenance and replacement costs for systems that impact building performance.
During this stage, systems and material discussions remain at a high level. As the project progresses, cost estimates will get more accurate, allowing you to finalize your choices.
As the Schematic Design phase concludes, you will receive a report that reviews the completed work, including scheduling and cost estimates.
Schematic Design Deliverables
Schematic Design takes your goals and transforms them into a tangible design concept. During this phase, you can expect:
- An evaluation of the program, schedule, budget, and proposed project delivery method,
- Rough sketches and conceptual drawings,
- Research into materials and systems, including life-cycle cost analysis,
- Incorporation of sustainability strategies.
3. Design Development
In the Design Development phase of the architectural process, your architect begins finalizing the design with increasingly detailed drawings and specifications.
For example, in Schematic Design, you may determine the placement of an elevator. In Design Development, you will determine its exact size and product information.
To begin finalizing the design, your architect will create more developed floor plans, elevations, roof plans, ceiling plans, and other documentation. At Neumann Monson, our Quality Assurance team joins the process to review the design and ensure plans are communicated clearly.
Using a life-cycle cost analysis, you will select building systems and materials. For example, you may use the analysis to find the most economical, low-maintenance flooring option.
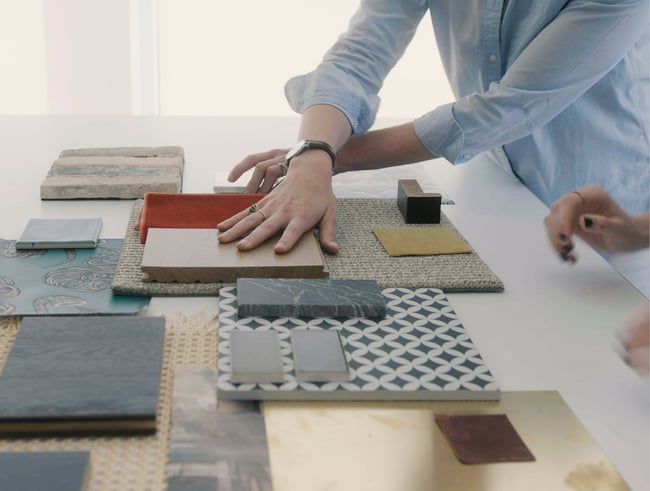
In Design Development, you will select materials and finishes.
By the end of this phase, cost estimates are more detailed and accurate. Now is the time to finalize the design and prepare for construction.
Design Development Deliverables
Design Development leads to a detailed and finalized design. In this phase, you can expect:
- More detailed plans and drawings,
- An analysis of systems and materials,
- Regular meetings to make selections,
- More up-to-date cost estimates.
4. Contract Documents
In the Contract Documents phase of the architectural process, your architect will create a set of finalized drawings and specifications. These documents convey the functional, aesthetic, and performative intent of the project to the contractor.
Continuing with the elevator example, you will now see a specific product formalized in writing.

Contract documents convey the design intent to the contractor.
This phase involves the least amount of client-architect interaction. Your architect will complete the documents and perform quality assurance reviews to minimize errors and omissions.
Nevertheless, you can expect to meet with your design team regularly and receive updates on their progress.
Contract Documents Deliverables
The Contract Documents phase finalizes the design in writing. You can expect your architect to:
- Create a set of drawings and specifications,
- Confirm furnished/provided items with your team,
- Perform a rigorous review to minimize the chance of errors.
5. Bidding/Negotiation
With a finalized set of contract documents, it’s time to select a contractor. The bidding/negotiation phase will differ depending on your project delivery method.
If you take a Design-Bid-Build route, you will go through a public bidding process. Other delivery methods include some degree of bidding for subcontractor work.
Your architect will begin the bidding process by helping you prepare a list of prospective contractors and subcontractors. Afterward, they will produce Bidding/Proposal documents, distribute them to contractors, and host a pre-bid conference to address bidders’ questions. As your architect receives questions from contractors, they will address them formally through addenda.
Upon receiving bids, your architect will help you analyze the result and issue a Notice of Award. With a contractor in place, you can coordinate groundbreaking and prepare for construction.
Bidding/Negotiation Deliverables
Bidding/negotiation differs depending on the project delivery method. On a Design-Bid-Build project, you can expect your architect to:
- Produce Bidding/Proposal documents,
- Organize a pre-bid conference with prospective bidders,
- Issue addenda and updated bid forms,
- Assist with accepting bids by issuing a Notice of Award.
6. Contract Administration (Construction)
Contractors lead construction, with architects completing 75% of their effort before the project breaks ground. However, your architect remains involved during construction, acting as a contract administrator, to facilitate communication and advocate for your interests.
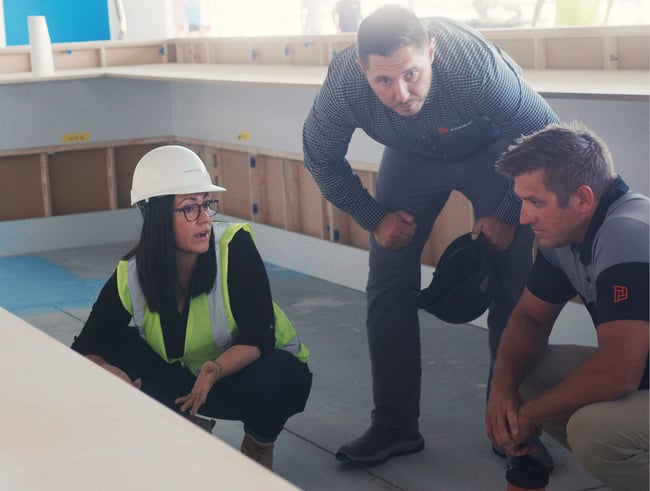
Regular site visits allow your architect to observe the progress.
As your project takes shape, your architect will make regular site visits to determine if the contractor’s work matches the design intent specified in the contract documents. They should maintain an ongoing dialogue with your contractors and subcontractors and facilitate any disputes that may arise.
Additionally, your architect will also review change orders and payment requests. The goal is to create a partnership between all parties. As construction concludes, your architect will prepare completion documents for your approval and acceptance.
Contract Administration Deliverables
During construction, your architect will facilitate communication and advocate for your interests. You can expect them to:
- Visit the site regularly and communicate with the contractor,
- Review change orders and payment requests,
- Create a punch list and facilitate close-out,
- Prepare completion documents.
7. Post-Occupancy
Ribbons are cut. Doors open. Glasses clink.
As you settle into your newly completed building, your architect is available to answer questions, especially those related to maintenance and operations. They will contact your team at the sixth-month mark to review facility operations, performance, and warranties.
They should also check in after 11 months and perform a post-occupancy evaluation. This survey is a chance to get feedback from everyday building occupants and determine if the building is meeting its goals.
Post-Occupancy Deliverables
Contrary to popular belief, your relationship with your architect does not end after construction. During the first year of occupancy, your architect should:
- Contact you after six months to review operations and performance,
- Remind you of expiring warranties,
- Perform a post-occupancy evaluation,
- Promote the project through photography and awards.
Learn More About the Architectural Process
The architectural process begins by listening, learning, and exploring ideas. Gradually, these ideas develop into a tangible concept, and later, a set of drawings and specifications for a contractor to follow.
Although the process may seem daunting, understanding the key deliverables of each step will help you manage expectations. Keep in mind, this is only a broad overview. Each project requires a slightly different approach, and services, fees, and timelines will vary depending on your scope and budget.
For a more thorough overview, download our Complete Guide to the Architectural Process.
