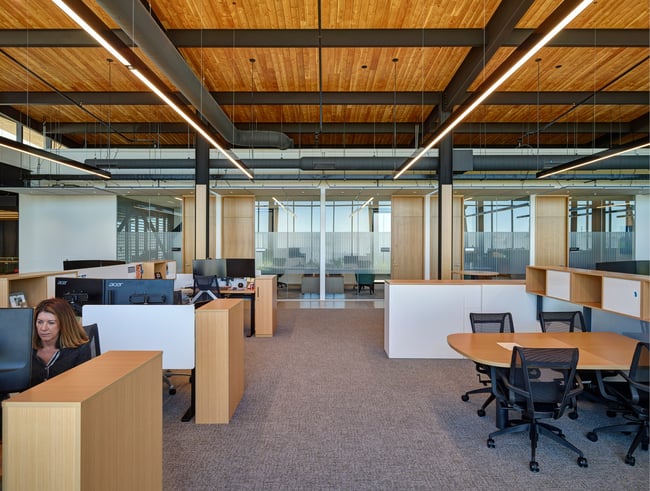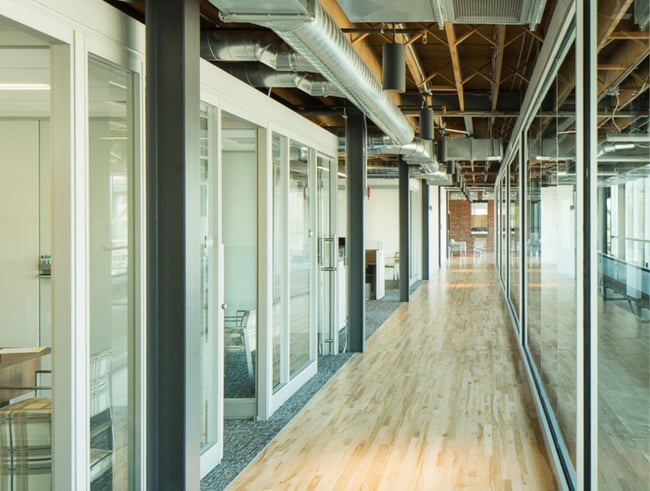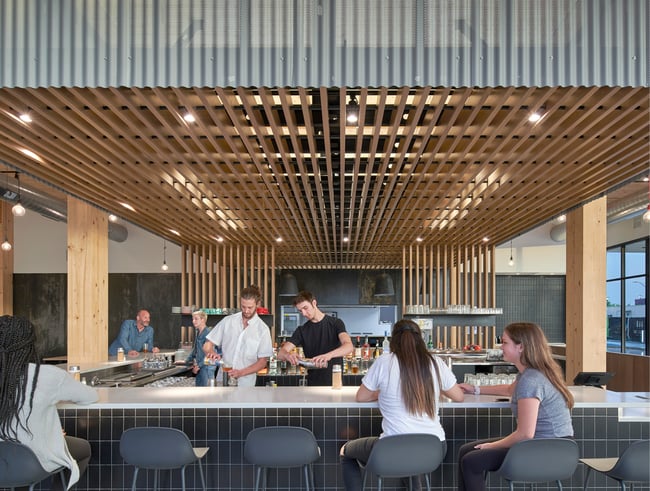Commercial Interior Design Practices to Retire

An interior designer strives to help you achieve a functional space that stands the test of time. They should steer you away from outdated or trendy practices and help you find customized solutions that fit your values and culture.
Some common commercial design practices no longer fit our flexible, digital world. Other practices are just impractical, posing maintenance issues.
To help you prepare for your project, this article will discuss a few commercial interior design practices we are tired of seeing and explain how to achieve a more durable, long-lasting interior.
5 Commercial Interior Design Practices to Retire
1. Residential Furniture
People expect more comfort from the workplace, especially after working from home during the pandemic. Many businesses have responded by incorporating residential elements into office settings, giving rise to “resimercial” design.
While residential touches can create an inviting atmosphere, commercial spaces should be durable and long-lasting. Generally, it is best to avoid residential furniture and use commercial-grade products.
Occupants interact with furniture daily, and its quality can significantly impact their well-being and productivity. Commercial furniture is tested rigorously for safety, ergonomics, and durability. It can withstand more wear than residential furniture and fits a range of body types.

Use commercial-grade furniture for frequently used items, like workstations.
Often, commercial-grade furniture comes with a warranty. It’s easy to get replacement parts or new items, especially when you go through a single vendor. Although residential furniture may have a lower initial cost, you will likely spend more replacing items in the long run.
In our experience, residential items should be limited to accessories, like bookshelves or throw pillows. Frequently used items like workstations and task chairs should remain commercial grade.
Learn more by reading our tips for selecting furniture for a commercial building project.
2. Arbitrary Accent Walls
Accent walls can be an effective way to add color to a room—and we’ve incorporated them into several projects. When adding accent walls, colors should be intentional and fit the overall design concept.
Arbitrary color use—like adding a red accent wall in one room and a blue wall in another—wastes paint and money. It can also create a disjointed aesthetic.
Instead, use a consistent accent color across all rooms or paint featured elsewhere in the building. Another option is to use wallcoverings or felt panels. While these options may be more costly than paint, they provide texture and sound absorption properties.
3. Unintentional Floor Patterns
Most buildings contain more than one flooring material. Offices, for example, tend to have hard surfaces in public spaces and carpets near workstations.
While a mix of flooring materials is expected, an overabundance can cause long-term problems. Not only does this choice make cleaning difficult for maintenance teams, but it also increases transitions and creates accessibility issues.
In general, flooring should be simple and used to define a space and its use. Public areas may contain one flooring material, while private spaces use another. Like accent walls, flooring choices should not be arbitrary.

Use flooring to define a space and its use, like public and private spaces.
4. Oversized Workstations
Many offices devote too much square-footage space to workstations. In our flexible, digital world, large workstations are no longer necessary. Businesses should use this as an opportunity to devote more real estate to communal spaces that everyone can enjoy.
Open spaces with various seating options can create a more dynamic, collaborative work environment, and private spaces like focus rooms and phone booths allow occupants to escape noises. Other spaces, like wellness rooms and staging areas (mud rooms), can improve occupants’ health and well-being.
Effective workplaces give occupants options. Reducing the size of individual workstations presents more possibilities.
5. Sterile Environments
Minimalist design that favors neutral palettes has surged in popularity over the last decade. While this approach minimizes visual distractions, it can run the risk of feeling sterile. It’s important to find ways to add personality and life to your space.
One route is to use biophilic design strategies that incorporate natural elements into interior spaces. Simple moves like adding plants and creating visual connections to nature can improve occupants’ moods and productivity. You can also opt for natural materials like wood ceiling panels that add warmth while maintaining a pared-down aesthetic.

Natural materials like wood can add warmth.
Artwork can also help add personality. Rather than generic stock photos, find artwork that reflects your internal culture or cultivates a sense of place. Such moves can help occupants feel more connected to your organization and its mission.
Prepare for Your Commercial Design Project
Commercial spaces are a significant investment. When making design decisions, plan for longevity and stick to tested design principles rather than trends.
This is especially true for large-scale decisions with functional and maintenance implications—like flooring, furniture, and spatial layouts. Considering your operations, occupant well-being, and life-cycle costs will help you achieve long-term value.
On a commercial project, it also helps to consider your budget, growth projections, and your organization’s approach to remote and hybrid work. Learn more by reading about the factors to consider for a workplace design project.