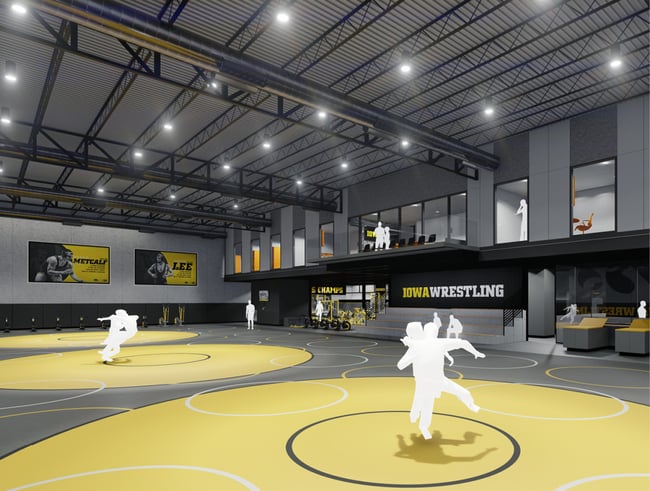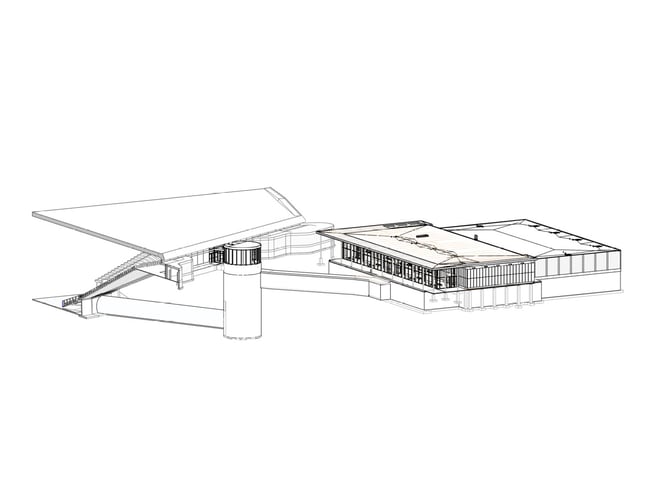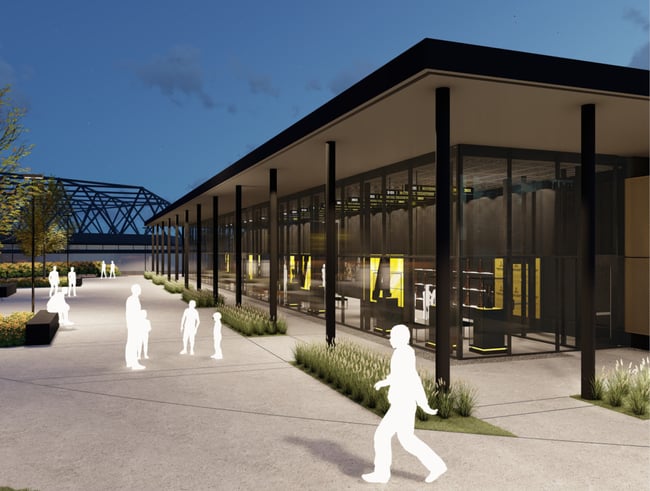A Home for Athletes and Fans: The Goschke Family Wrestling Training Center

At the University of Iowa, wrestling is king. The men’s team boasts 24 National Championships, making it one of the most successful programs in NCAA Division I.
Over ten years ago, Iowa had expanded its wrestling space as a part of a larger renovation to the Carver-Hawkeye Arena. When rival institutions began investing to bring their facilities on par with the Dan Gables Wrestling Complex, Coach Tom Brands knew it was time to take Iowa’s facilities to a new level.
The team’s new facility—the Goschke Family Wrestling Training Center—will be state of the art, on par with the top wrestling training centers in the world. It will house the men’s and newly established women’s teams, as well as the Hawkeye Wrestling Club, which prepares World and Olympic team members for competition. Construction is set to wrap up in 2024.
At Neumann Monson, we are proud to be a part of this project. This article will discuss the project’s background, the programming and design process, and the building features athletes and fans will experience.
Project Background
The Wrestling Training Center project began in 2018 with a feasibility study that assessed different locations for a facility connected to the Carver-Hawkeye Arena. The University also weighed the option of constructing a building at the western end of campus, but Coach Brands knew a connection to the arena was paramount to the success of the program.
For the last 40 years, the wrestling team had trained in a subterranean space in the arena. Coach Brands envisioned a purpose-built facility like those he had visited in Russia and Iran—countries with some of the best wrestling programs in the world.
The project would be entirely donor-funded, and Brands put the project in motion by sharing his vision with donors, alumni, and fans.

Rendering of the mat room at the training center.
Visioning and Programming Process
In 2020, we began a programming phase overseen by the University of Iowa Campus Planning. The process began with a visioning workshop that engaged coaches and stakeholders from the UI Athletics Department.
In the workshop, we asked participants to view the facility from the perspective of different user groups—including student-athletes, coaching staff, and fans. This exercise helped form the project’s goals. The new facility would serve the functional needs of athletes while celebrating Iowa’s rich wrestling tradition.
These goals led to a program of spaces that included:
- Men’s and women’s locker rooms
- Practice facilities
- Training and recovery rooms
- A team lounge
- Office spaces
Based on the program, the design team developed bubble diagrams that demonstrated adjacencies between spaces—a starting point for more official floor plans. Toward the end of the programming process, we provided the Wrestling program with a probable opinion of cost to steer fundraising.
Design Features
Of the site options, the University chose a location south of the Carver-Hawkeye Arena. The goal was to create a functional extension of the existing facility.
To accomplish this goal, the design team looked toward an ancient precedent and based the concept on the Ludus Magnus, a gladiatorial training facility outside the Roman Colosseum. Like the Ludus Magnus, the training center would connect to its neighboring arena through an underground tunnel.
The tunnel, now under construction, will lead athletes directly to the Carver-Hawkeye competition floor.

Diagram of the tunnel connecting the training facility to Carver.
Programmatically, the building is divided into three sections. Private training facilities, clad in zinc-coated steel panels, make up the back of the facility. The middle section, perforated with windows, contains semi-public spaces like offices and a student lounge. A structurally glazed curtain wall makes up the building’s entrance lobby.
This airy public lobby provides an opportunity to showcase the wrestling program’s history, while also celebrating the present and future of the program. The area will contain displays celebrating Iowa legends like Dan Gable and current greats like Spencer Lee.
At grade-level, the project enhances the Hawkeye fan experience. A plaza between the Arena and the Training Facility will provide a space for fan activities during football, basketball, and wrestling events—as well as recruitment events hosted by the UI Athletics Department. The Training Facility takes advantage of this pedestrian flow by providing a sheltered arcade.

Sheltered arcade takes advantage of the pedestrian flow.
Learn More About Building Projects in Iowa
When complete, the Goschke Family Wrestling Training Center will boost Iowa’s standing as a wrestling powerhouse while supporting the entire athletics department. Thanks to the generosity of the over 225 donors who contributed to the project, Brands’ vision of a world-class training facility is coming to life.
The Training Center is one of many exciting building projects underway in Iowa. To learn more, read how Better Together 2030 plans to bring 3D-printed affordable housing to Iowa City.