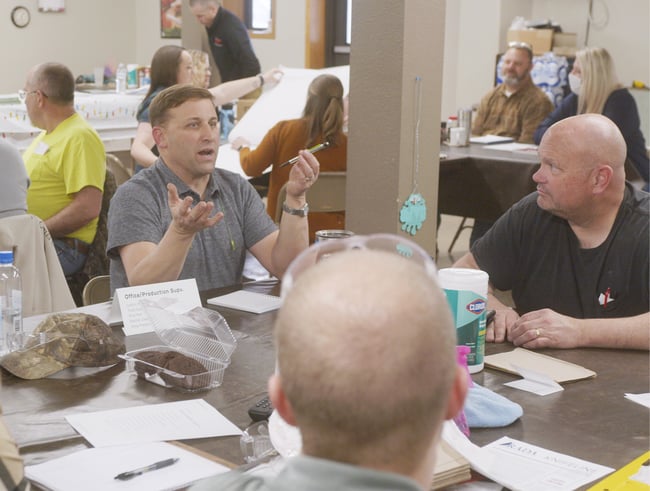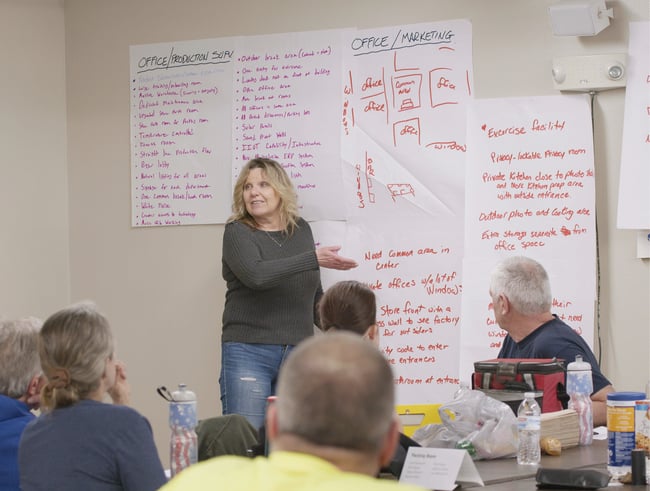Architectural Visioning Workshops: Activities and Process

The architectural process starts with gathering input from project stakeholders and setting goals. Before your architect can put pen to paper, they need to understand your organization and the needs of occupants.
To set project goals, your architect will guide your team through several Pre-Design activities. One of those activities is a visioning workshop.
A visioning workshop involves a large group of stakeholders who represent users of the completed space. Corporate clients may include representatives from different departments, while schools may include teachers, administrators, and the facilities staff. Churches tend to invite the entire congregation.
The workshop occurs before your architect has started design work. The goal is to gather input from everyday building occupants and establish high-level goals that will inform future decisions.
This article will discuss the visioning workshop process at Neumann Monson and how it leads to a program of spaces.
The Visioning Workshop Process
1. Gathering Project Stakeholders
A visioning workshop is one of the largest meetings in the design process. Ideally, you should include anyone who will use the completed space.
For some, it can be difficult to include everyone. We recommend inviting a cross-section of your organization—including representatives of different departments, areas of expertise, or leadership levels. A typical workshop lasts two to three hours, so plan and coordinate schedules.
Before the workshop, set expectations with your team. This is a chance to be aspirational and discuss how the project can improve your day-to-day operations.
It is also one of the few times in the design process when we won’t discuss budgets. Participants should feel free to discuss their needs without thinking about financial constraints.
Discussions about budgets will occur with your core group of decision-makers as the project develops.
2. Dividing Stakeholders into Small Groups
A visioning workshop can be done in different ways, but at Neumann Monson we start by dividing attendees into groups of six or eight based on areas of expertise.
In these small groups, attendees will discuss their needs and record their thoughts on a large poster board. We prefer to keep this as low-tech as possible. Face-to-face discussion is the most important part of the workshop, and technology can overcomplicate the process.
To spark conversation, your architect may ask a variety of questions, including:
- What “needs” do you have to fulfill?
- What “wants” will help you solve the problems you face?
- What activities will you support in the new space?
- How many people need to be accommodated?
- What equipment needs to be in these spaces?
This first activity is an opportunity to have like-minded conversations. The marketing department may have different needs than those on the shop floor. Teachers may have different needs than administrators. Discussions with close colleagues should help everyone articulate their thoughts.

Small group exercises lead to like-minded conversations.
3. Large Group Discussion
After this initial discussion, each group will hang their poster on the wall and discuss their ideas with everyone in attendance.
This is perhaps the most important part of the workshop. It helps everyone understand the needs and wants of different members of your organization, getting people out of their heads and building empathy.
While there may be commonalities between each group, some groups may present an idea that others hadn’t considered.

Large group discussions to build consensus.
4. Prioritization Exercise
After each group presents, it’s time to set priorities.
One approach is to number attendees into randomized groups. While the first activity encouraged like-minded conversations, randomized groups encourage attendees to interact with people across your organization.
Groups will review and prioritize the ideas presented in the large group discussion. They will have to think about everyone’s needs and reach a group consensus about the most important aspects of the project.
Often, we ask participants to categorize items as “immediate needs” or “deferrable needs.” An immediate need should be addressed in the project, while deferrable needs can wait until a later date. Deferrable needs can be worked into a master plan that looks five to ten years into the future.
Next Steps: Transforming Your Goals into a Program
A visioning workshop is the first step in developing a program—a document that outlines your spatial needs. A program for an office may outline conference rooms, break rooms, restrooms, and group collaboration spaces.
After the workshop, your architect will review the collected information and begin quantifying your needs into spaces. Later, they will discuss the program with your project’s primary decision-makers and provide a rough cost-per-square-foot estimate.
This is the first “reality check” of the project. If the estimate exceeds your budget, you may need to explore funding options or reduce the cost by removing or decreasing the size of programming elements.
In short, the visioning workshop forms the foundation for the work ahead. It is an important opportunity to hear from everyday building occupants and how the project can benefit them.
These workshops are most successful when leadership sets clear expectations. Learn more by reading about how to prepare for a visioning workshop.