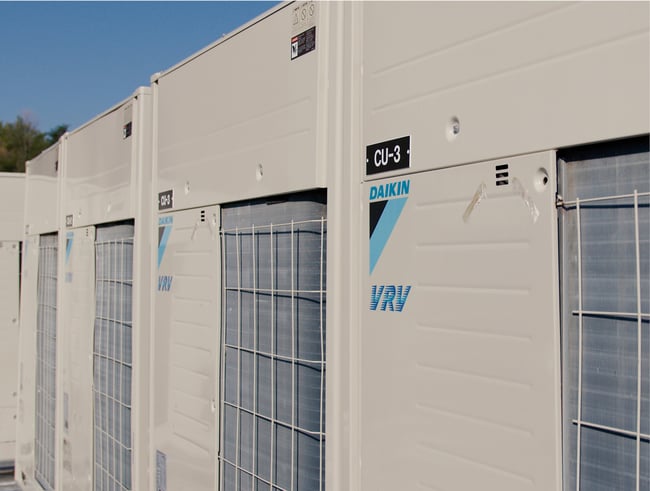How an Architect Helps Select a Mechanical System

A mechanical system is a major investment. Initial costs can make up a significant portion of a construction budget, and heating and cooling are some of the greatest long-term expenses of building ownership. Your choice also has a direct impact on occupant comfort and your carbon emissions.
With these factors in mind, selecting a mechanical system is not something to take lightly. Building owners should carefully assess their maintenance, operations, and energy goals before exploring options.
An architect can help guide the selection process. We understand the importance of this investment and can help you assess the pros and cons of each option. This article will dive into a few specific ways architects help owners choose a mechanical system, giving you a better understanding of the process and preparing you for your building project.
Understanding Requirements and Setting Goals
When selecting a mechanical system, your architect should start by asking about your standards and requirements. They should ask about your prior experience with systems, the challenges you faced, and set goals related to:
- Building performance
- Energy conservation and sustainability
- Operations and maintenance
With a solid understanding of your goals, your architect can start narrowing your options. Generally, the building type will inform your choice.
Multifamily developments with individual units will have separate heating and cooling needs than buildings with public spaces, and a single site will differ from a building that ties into a campus system. Local building codes and energy access will also come into play, further filtering decisions.
Your architect should also ask about any unique operational requirements that may affect the system’s design. For example, some buildings that store specialized equipment may present considerations for acoustics and humidity. Other buildings may require separate mechanical zones for different functions.
Aligning your requirements with your budget, your architect can help guide you toward the most appropriate and efficient choice.
Spatial Planning
Mechanical system selection occurs in tandem with other design decisions. Your architect should consider your spatial needs, the equipment’s location, and how you plan to service it.
While rooftop units may work for some maintenance teams, others may need interior access. In multi-family developments, in-unit systems work well for condominiums, but rental properties benefit from systems accessible off hallways. That way, the maintenance team can service units without disturbing tenants.

An architect can plan a mechanical system's location for servicing.
Your architect should also harmonize the system’s design with the building’s architecture and structure. For example, large ductwork may not be suitable for exposed ceilings, making VRF systems that transfer energy through pipes a better option. These systems also suit historic buildings that may not have the space for modern air ducts.
Envelope Design
At the same time, your architect is responsible for ensuring the system can operate as efficiently as possible. Investing in a highly efficient system does little if the building loses energy through its envelope. Insulation, glazing, and wall and roof assemblies should be designed to minimize thermal bridging.
Similarly, your architect should consider thermal comfort. When occupants are uncomfortable with interior temperatures, they are more likely to adjust the thermostat, creating inefficiencies and energy losses. Thoughtful spatial planning—like placing workstations away from glazing—can help maintain consistent comfort levels.
In short, mechanical system selection is not isolated from other design decisions. Your architect should think of the building holistically and make considerate decisions that save energy, improve occupant comfort, and lower operating costs.
Coordinating with Consultants
Although an architect helps select and plan a mechanical system, a mechanical engineer is responsible for its design. Your architect should help the engineer understand your project’s goals and advocate for your interests during design discussions.
An engineer’s level of involvement depends on the building type and project scope. While they may get involved toward the end of the design process on a residential project, they can join earlier discussions for a more complex project scope.
Other consultants may also join the team to perform energy modeling and life-cycle cost analyses. In states like Iowa and Illinois, utility providers give rebates for implementing energy-efficient design strategies.
For example, MidAmerican Energy and Alliant Energy have Commercial New Construction programs that provide free energy design assistance and cover the cost of your design team’s involvement in the program. Such programs are a win-win—helping building owners reduce operating costs while reducing the strain on local power grids.
Your architect can guide you through these programs, facilitate communication with the necessary consultants, and help you understand initial costs and payback periods.
Learn About the Most Popular Mechanical Systems
Choosing a mechanical system is a foundational decision on a building project. Your choice dictates a significant portion of your initial construction budget and long-term costs for years to come.
While the choice can feel daunting for some, your architect is there to assist. We recommend starting by assessing your operations and considering your sustainability and energy goals. A thorough discussion about your standards and requirements can help your architect narrow decision-making and point you toward the most appropriate solution.
In our experience, there is no one-size-fits-all approach to mechanical systems. The most cost-effective and efficient option depends on your building’s size and use. Learn about your options by reading about the five most common types of mechanical systems and the factors that impact their efficiency.