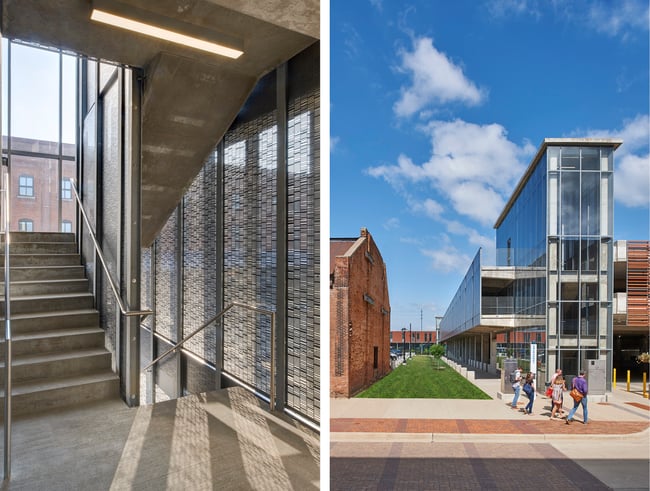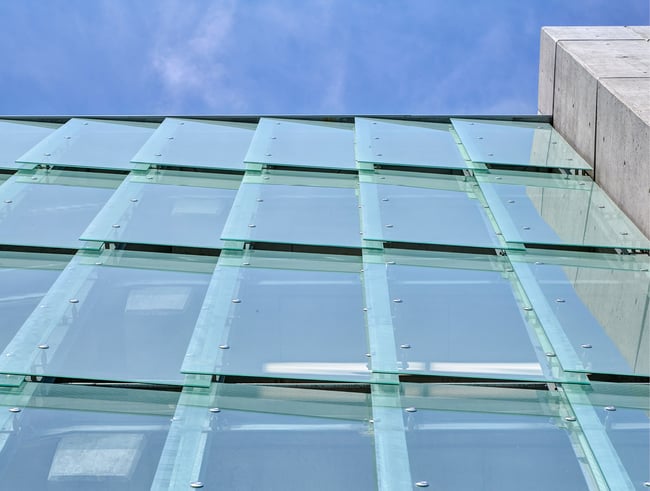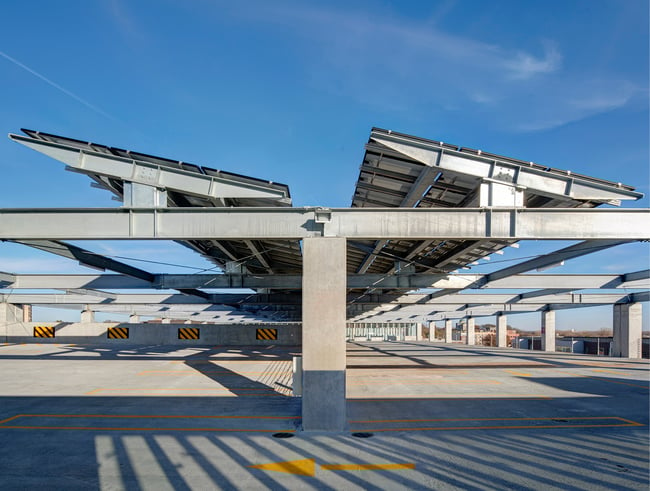How to Make a Better Parking Structure

In the third season of the hit sitcom Seinfeld, Jerry, Elaine, George, and Kramer wander through a New Jersey parking structure searching for Kramer’s car. Elaine fears her goldfish will die before they make it home, and George worries he’ll miss his parents’ anniversary celebration. After a series of misadventures, they find the car—but not in time to save Elaine’s goldfish.
While comedic gold, the now infamous episode points to a broader cultural attitude toward parking structures. Most people view them as unsightly, confusing places—a necessary evil.
Over the last 40 years, we’ve designed numerous parking structures and have learned some valuable lessons. We know thoughtful design solutions can elevate these structures beyond their utilitarian purpose and ingrain them into the fabric of our communities.
In this article, we’ll discuss four rules of thumb for designing parking structures:
- Design for pedestrians
- Design for vehicles, too
- Prioritize openness with ventilated façade treatments
- Consider future uses and sustainability
There are plenty of examples of well-designed parking structures out there, but for this article, we'll stick to a few examples of how our clients have implemented these strategies in the past.
4 Rules for Designing Parking Structures
1. Design for Pedestrians
If the Seinfeld episode teaches us anything, it’s that wayfinding is the biggest issue with parking structures.
A well-designed parking structure offers a pleasant pedestrian experience and assists with wayfinding. Limiting the number of floors and implementing clear signage can help pedestrians find their vehicles without stress.
Emphasizing flat surfaces can help with navigation and aid foot traffic. When possible, ramps should be limited to a 5% slope.
Pedestrian Safety
At the same time, pedestrians should feel safe navigating the structure. Separating foot traffic from vehicular traffic allows occupants to enter and exit without encountering moving cars.
For example, a cantilevered, weather-protected walkway at Dubuque Intermodal helps pedestrians navigate between the structure’s parking and intermodal components.
Pedestrian safety should also extend to stair towers. Fully exposed towers provide passive, “see and be seen” security. The more pedestrians can access daylit, open spaces, the safer the environment.

An exposed stair tower and cantilevered walkway at Dubuque Intermodal.
2. Design for Vehicles, Too
Along with pedestrians, a well-designed parking structure provides a pleasant experience for drivers.
The safest and most effective solutions prevent traffic from crossing and provide wide turn-radiuses around corners. Signage and light signals can direct traffic and help drivers find available parking.
Floor-to-floor heights should also be considered. Each floor should be accessible to all vehicle types to reduce confusion and keep traffic flowing.
Directing Traffic Flows
At the same time, the structure should provide an easy and efficient system for making payments and exiting. The best solution is unique to every project. Structures near office buildings are likely to experience traffic increases at specific times of day, while those near shopping centers may see more steady traffic flows.
In either case, vehicles need an appropriate amount of space to queue at the exit while allowing others to enter the ramp. For example, three access points at Coralville Intermodal create circulation paths on different levels to prevent congestion.
Often, solutions that benefit occupants—clear signage, separation of foot and vehicle traffic, and limited floors with low slopes—benefit drivers as well.

Access points on separate floors reduce traffic congestion.
3. Prioritize Openness with Ventilated Façade Treatments
Parking structures have a reputation for being eyesores. Many are imposing, concrete blocks devoid of place and character. Carefully considering materials and façade treatments can help integrate a parking structure into its neighborhood context.
Open, naturally ventilated structures are the most cost-effective solution. Structures with openings on at least two sides can forego mechanical systems and fire sprinklers—helping reduce energy costs and carbon emissions.
Utilizing ventilated façade treatments can help you meet openness requirements while improving aesthetics. Dubuque Intermodal features terracotta cladding to complement the neighborhood’s historic red brick construction. Slats within the panels allow for natural ventilation while veiling vehicles.
Similarly, shingled glass panels enclose two sides of East 2nd Street Parking in Des Moines. The panels provide daylighting and ventilate the space by angling at the east and west façades.

Angled glass panels help ventilate East 2nd Street Parking.
4. Consider Other Uses and Sustainability
Most parking structures serve no purpose beyond storing vehicles, making them feel like wasted real estate.
Planning for flexibility and creating opportunities for other uses can help integrate these structures into a community. One solution is lining the structure with residential or commercial units, an approach taken at Harrison & Sabin. Lining the ramp veils parked vehicles, enhances the streetscape, and addresses multiple community needs.
Another solution is to create public gathering opportunities. Green roofs, for example, can create recreation and leisure opportunities within an urban environment, elevating a parking structure beyond a single purpose.
Sustainability
Parking structures can also contribute to a community’s sustainability goals. For example, solar panels on East 2nd Street’s rooftop protect vehicles while offsetting the facility’s energy use. Another 336 panels can be added in the future to offset an anticipated civic building’s energy load.
Beyond energy production, parking structures can assist with storm water management, electric vehicle charging, and more. In short, think beyond the parking structure’s programmatic function to create a positive community impact.

Rooftop solar panels protect vehicles and offset energy use.
Learn About Sustainable Parking Structure Design
The hilarity of “The Parking Garage” Seinfeld episode hinges on its relatability. Most of us have attempted to navigate a dark, confusing parking ramp in search of a lost car.
Although parking structures have a poor reputation, thoughtful design can elevate their use and improve the experience of pedestrians and drivers. When planning a parking structure, ask how it can contribute to the urban fabric and find ways to elevate its use beyond vehicle storage.
It’s equally important to consider sustainability and find ways to lower the structure’s carbon footprint. Learn more by reading about sustainable parking structure design.