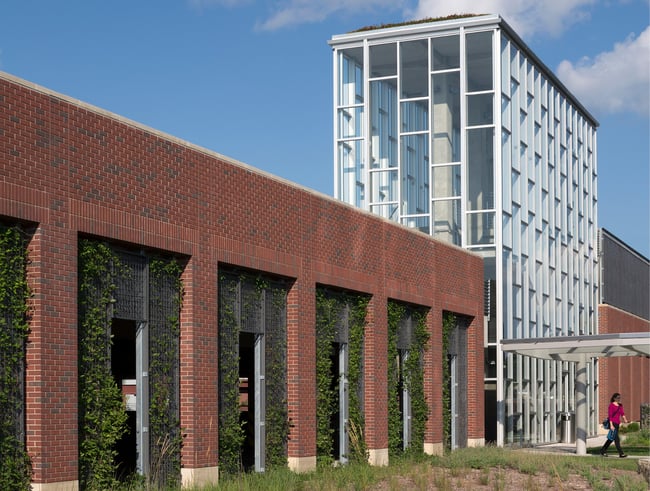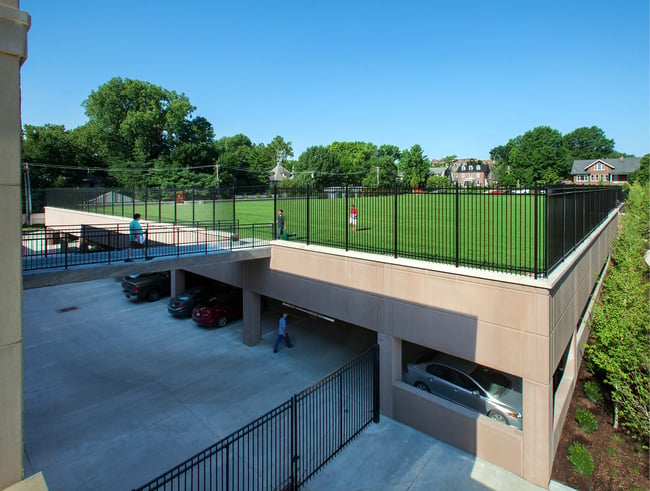Strategies for Designing a Sustainable Parking Facility

When one thinks “parking facility,” sustainability usually doesn’t come to mind. Not only do parking facilities house carbon-emitting vehicles, but often, they are constructed from carbon-intensive materials like steel and concrete. Due to these inherent problems, designers and their clients need to exercise care and find ways to reduce emissions when planning parking facilities.
Over the last decade, we’ve designed several parking facilities, including Dubuque Intermodal, Coralville Intermodal, and East 2nd Street Parking in Des Moines. Each project implemented sustainable design strategies, with East 2nd Street achieving net zero energy.
This article will discuss five strategies for designing a more sustainable parking facility:
- Prioritize openness
- Reduce embodied carbon
- Implement renewable energy sources
- Improve vehicle circulation
- Plan for flexibility
5 Sustainable Design Strategies for Parking Facilities
1. Prioritize Openness
An open design is foundational to a more sustainable parking facility. Structures open on at least two sides can forego mechanical systems and utilize natural ventilation—greatly reducing energy consumption. Openness also lets in more daylight, reducing the reliance on electricity.
Parking facilities have a reputation for being eyesores, and it may be tempting to enclose the structure to improve aesthetics. Rather than enclosure, we recommend ventilated façade treatments.
Dubuque Intermodal uses slatted terracotta cladding to ingrain the structure into its neighborhood context and let in light and fresh air. Similarly, East 2nd Street uses glass panels—angled at the east and west façades—to take advantage of natural ventilation.
Openness also applies to pedestrian circulation. Placing stair towers at the ends of the facility brings in natural light and creates a sense of passive security—making them more attractive to occupants. Safe, well-lit stair towers can reduce pedestrians’ reliance on elevators, further decreasing energy consumption.

Ventilated façade treatments can improve aesthetics.
2. Reduce Embodied Carbon
Embodied carbon is one of the biggest obstacles in parking facility design. As mentioned, parking facilities often require materials like concrete and steel.
Although durable, these materials have carbon-intensive production processes. The cement production industry, for example, is responsible for 5% of global CO2 emissions. Carefully exploring material options and finding alternatives can reduce embodied carbon levels.
One solution is utilizing a product like CarbonCure. While traditional cement injects air into heated limestone, CarbonCure injects recycled CO2. This approach improves durability and strength while reducing CO2 emissions.
Another option is mass timber—wood planks that are either glued, nailed, or dowelled together. Strong and durable, the material is a sustainable alternative to steel for structural support. While mass timber parking structures are not yet common in the US, they have been gaining popularity in Europe.
Learn more about mass timber by reading about 111 East Grand in Des Moines.
3. Implement Renewable Energy Sources
Most parking facilities have a large footprint—presenting an opportunity for renewable energy production. Rooftop solar panels can protect vehicles from inclement weather while harvesting energy for elevators, lighting, and electric vehicle charging.
East 2nd Street parking utilizes this strategy to achieve net zero energy. The facility can support an additional 336 panels to power future civic buildings.
When planning a parking structure, think beyond vehicle storage. A parking facility can serve as vital infrastructure that helps fuel other buildings in your community or campus.
Depending on your organization, renewable energy production can open the door to tax incentives. Learn more by reading about tax credits and deductions available in the Inflation Reduction Act.
4. Improve Vehicle Circulation
A portion of a parking structure’s carbon footprint comes from the vehicles themselves. As drivers search for parking or queue at exits, they burn fuel. While emissions from individual vehicles may be minimal, the combined impact is much greater.
Thoughtful circulation flows can reduce idle times within the facility. Floorplans should allow vehicles to enter and exit the facility quickly and efficiently.
Additional wayfinding solutions can also improve the traffic flow. Many parking facilities, especially those in larger metropolitan areas, include lighting systems that direct vehicles to available parking. This solution not only improves efficiency, but it creates a more pleasant experience for drivers.
5. Plan for Flexibility
A flexible design can help a parking structure adjust to potential changes in transportation.
Electric vehicles are becoming more accessible and affordable, and parking facilities are one of the most logical spaces for vehicle charging. Parking structures designed today should be adaptable enough to accommodate more electric charging stations in the future.
A flexible design also means planning other uses beyond parking. Placing commercial units on the ground floor supports multiple community needs beyond vehicle storage. Likewise, rooftops can provide space for community gatherings.
Thinking beyond your initial needs allows the structure to maintain its purpose even as transportation changes.

Finding uses beyond parking helps the structure maintain relevancy.
Learn More About Sustainable Design
Sustainability is a key consideration for any building project–including parking facilities. Although parking facilities have a reputation for being carbon-intensive, thoughtful design solutions can help reduce emissions.
The design solutions that are the most sustainable are also the most pragmatic. It is tempting to disguise parking structures by enclosing them or placing them underground. By prioritizing openness and carefully selecting materials, you can reduce electricity consumption, minimize maintenance, and improve efficiency.
In our experience, using a green building verification system is the most effective way to achieve a sustainable building project. Learn more by reading about the most common verification systems on the market.