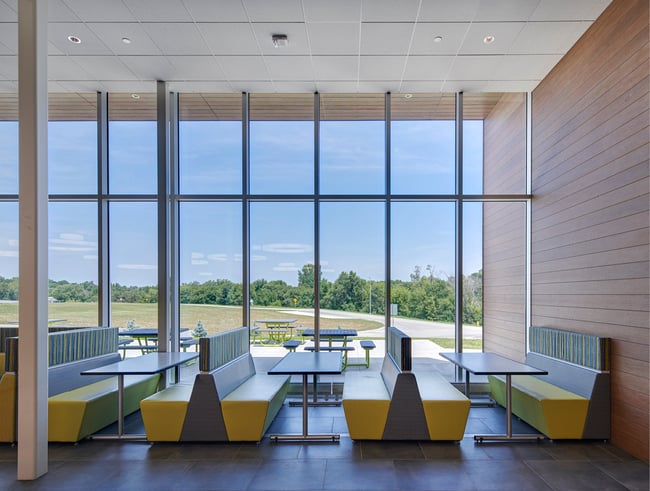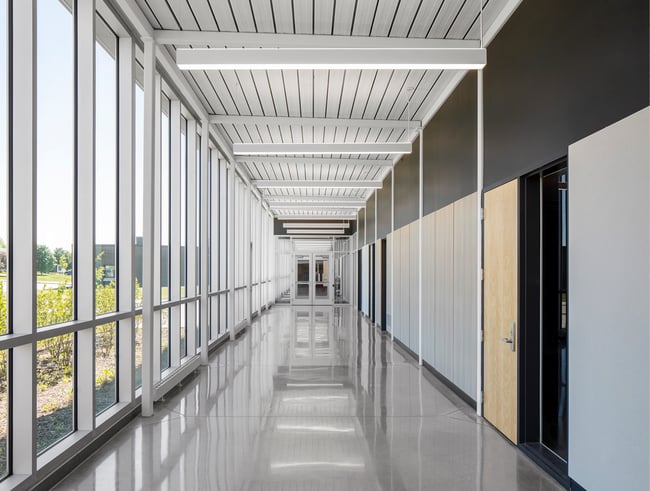Safety and Security in K-12 Design

Compared to other building types, schools have a significant responsibility. They serve a vulnerable population, and parents entrust these facilities—and those who manage them—to keep their children safe.
Today’s schools face many threats, and while protecting students and staff requires political and social solutions, design is part of the equation. Architects are being called upon to design safer schools—and we believe we should be discussing this sensitive topic openly.
Designing safer schools is a balancing act. Although we want to protect students, some security measures can disrupt learning environments and students’ social development. Security features should integrate seamlessly into the facility without interrupting daily activities.
Pulling from the latest research on K-12 design, this article will discuss how schools can improve safety with passive security measures.
Place Security at the Heart of the Design Process
Designing a safer school starts by prioritizing security during the design process. These discussions should occur early, with security measures accounted for in the budget.
Although your architect can guide decision-making, it helps to include a wider group of stakeholders. We recommend including law enforcement and emergency responders in design discussions, in addition to administrators and educators.
First responders can help plan for worst-case scenarios and the range of threats schools face, including medical emergencies, fires, external threats, power outages, and natural disasters. They can also guide your team through disaster response and lockdown procedures.
Perhaps most importantly, first responders can complete an emergency response time analysis. This information will help you understand how law enforcement will respond to a threat and when they will arrive on-site.
From there, your design team can develop options for delaying threats until emergency services arrive. The goal is to ensure a coordinated and reliable procedure for emergencies and an effective response from public safety officials.
Deter Threats
According to the National Center for Education Statistics, the average public school building is 44 years old. Most were not designed with the same level of security we expect today. Although these buildings may lack more active security measures, passive measures can help deter unwanted visitors.
Deterring a threat starts with site design. The goal is to control visitors’ movement across the site and limit how they enter the building.
A good example is the new Sandy Hook Elementary School in Newton, Connecticut. Completed in 2018, the building hides its security features in plain sight. The school sits back from the main road, with a parking lot and bus loop providing a buffer. When strategically laid out, these essential elements of any school can assist with sightlines, allowing occupants to see who is coming and going.
Those visiting the building must cross one of two footbridges—each with its own security control—that pass over a rain garden. While aiding storm water management, the rain garden acts as a moat, making it difficult to cross the site without using one of the bridges. After passing through the footbridge, visitors can enter one of two sets of doors, which are in full view of security and can be easily locked down.
The site’s design limits access to the building and makes visitors take a controlled, monitored route. Best of all, these features blend into the landscape and feel natural to students.
Identify Potential Threats
The site’s design should also provide clear sightlines and eliminate areas where somebody could hide. Those inside the school should be able to look across the landscape and see who is approaching the site. Early identification enables staff to deal with threats more effectively.
Windows and views provide the additional benefit of daylighting. While improving the learning environment, daylighting provides a sense of psychological security.

Clear sightlines ensure those inside can see who is coming and going.
Students and staff feel more protected in a well-lit environment where they can clearly monitor their surroundings. Security solutions should enable staff to handle potential threats without making the school feel like an unwelcoming bunker.
Similarly, hallways can be designed with sightlines in mind. Wide corridors can help teachers and administration observe the students and identify if anything is out of the ordinary, preventing more everyday threats like bullying.

Improving sightlines in hallways can prevent threats like bullying.
A graded site can also improve security. For example, at the new Sandy Hook Elementary, the landscape is shaped to prevent unwanted visitors from looking into classrooms. While students and staff have a clear view, they are hidden from passersby.
Delay Threats
Clear sightlines, limited access points, and a secured entrance should deter threats and prevent unwanted visitors from entering the building. However, if a threat occurs, the building’s design should control movement and give staff time to respond.
Delaying threats starts with the building’s layout and organization. Administrative and public spaces can be placed near the entrance, with classrooms located toward the back of the building. The building can be compartmentalized, with thresholds and barriers to protect students and staff.
Separating public and private spaces allows the school to welcome the community while minimizing threats. Schools should be able to maintain their role as community centers even in an age of increased security.
Similarly, egress or exit points should be away from the entrance to increase the likelihood of students and staff exiting safely during an emergency. The goal is to delay the potential threat as long as possible and buy time until emergency responders arrive.
Create a Coordinated Response
Lastly, every district should have a coordinated response to natural disasters, medical emergencies, fires, and lockdowns.
The building’s design can aid with lockdown procedures and help staff protect students. Thoughtful layouts can aid with egress and help students and teachers exit quickly.
Similarly, classrooms can be planned with lockdowns in mind. In newer schools, doors that lock from the inside are standard practice. The intent is to give teachers the ability to quickly lock the door from the inside without a physical key.
Some older schools may have doors that lock from the outside. If funds for updates are unavailable, districts can explore updating existing doors with magnetic locks.
Materials can also add a layer of protection during lockdowns. Solid-core doors and hardened glass can protect those in classrooms until emergency response arrives.
Additionally, classrooms can be designed to hide occupants from view during an emergency. There should be a place in the room where students and teachers are not visible from the hallway. If such spaces don’t exist, window blinds can help block lines of sight.
Learn More About K-12 Design
Security is a top priority for school districts across the country. Although addressing the threats facing schools requires multiple solutions, design can help.
Even with increased security measures, a school should feel like a school. It should be welcoming and promote students’ development. Intensive security measures can distract from a positive learning environment and harm students’ well-being.
The goal is to find security solutions that feel natural and blend in with the learning environment. Staff should be able to deter, identify, and control threats while welcoming students and their families.
While important, security is only one component of a successful K-12 project. A well-designed school will enhance the local community and lower operating costs for the district. Set goals for your project by reading about the ten measures of good K-12 architecture.