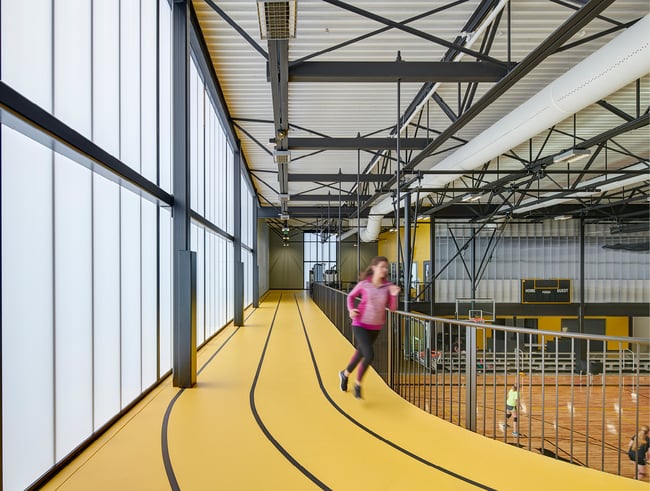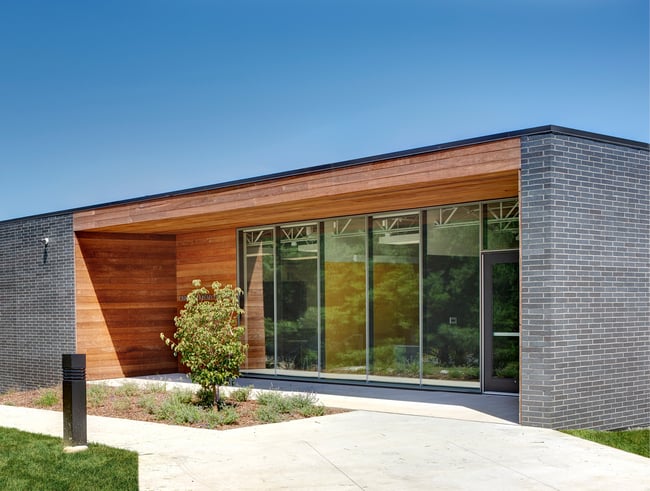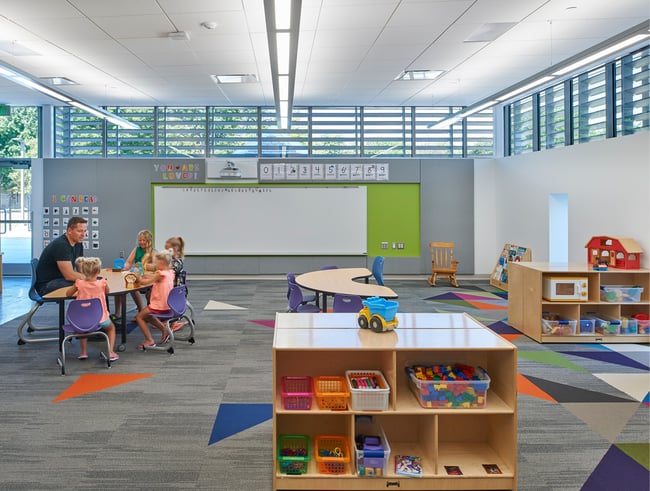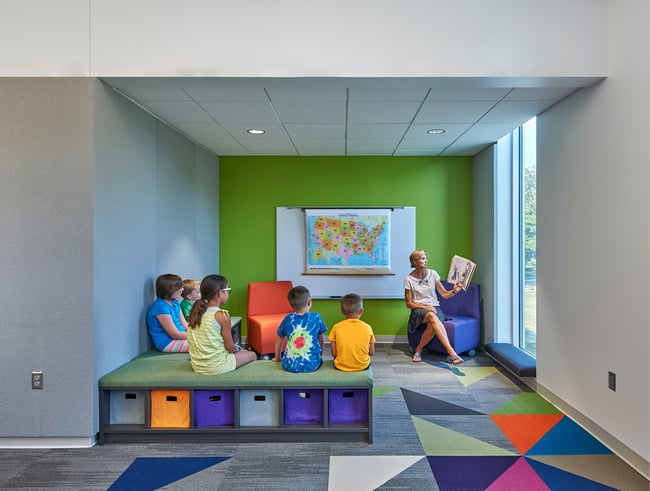10 Measures of Good K-12 Architecture

Good architecture is functional, sustainable, and beautiful. It responds to occupants’ needs and improves their daily lives.
As such, the best way to judge a building’s success is by determining how well it meets the owners’ and occupants’ goals. K-12 projects are unique in that they serve diverse populations of various ages. These facilities also act as community hubs—impacting everyone from students to parents and neighbors.
At Neumann Monson, we have helped many school districts across Iowa create functional and adaptable spaces that respond to the needs of their communities. This experience has given us insights into what makes a successful K-12 project.
This article will build off that experience and describe ten measures of good K-12 architecture. After reading, you will be prepared to set project goals and know what to discuss with your architect.
10 Measures of Success on a K-12 Project
1. The Design Process is Inclusive
K-12 buildings serve a range of occupants—from administrators to teachers and students. A successful K-12 project includes these groups in the design process, with decision-making reflecting their input. We recommend engaging students and staff through surveys, interviews, and workshops.
The design process should also include the wider community. K-12 buildings impact entire neighborhoods or towns, with residents often using these facilities for voting or recreational sports. Projects are more likely to receive community support when residents feel they have a voice in decision-making.
Community input is especially important for projects relying on bond referendums for funding. Districts should work to engage residents and educate them on the referendum’s importance and impact.
2. The Design Positively Impacts the Wider Community
A K-12 project is also an opportunity to address your community’s needs. One approach is sharing resources with the community.
Investments like gymnasiums, auditoriums, or athletic facilities can host community theater groups or recreational sports teams when school is out of session. Similarly, elementary playgrounds can double as public parks.
In some cases, the city may agree to split the cost for shared resources, making these large investments more feasible. Such was the case with the Lone Tree Wellness Center.

Investments like gyms can become a shared community resource.
School districts might also consider partnering with community organizations to offer services and remove barriers for vulnerable students. For example, some urban districts partner with health organizations to provide students with wellness checks.
Beyond offering services, consider how your project can contribute to your community’s identity. Successful projects promote walkable, vibrant neighborhoods by including features like sidewalks, infrastructure improvements, public art, and biodiverse landscaping.
Prioritizing these elements helps maintain the fabric of your community, benefiting students and their families.
3. The Design Responds to the Ecosystem and Climate
A well-designed building responds to its ecosystem and climate. Design solutions should be unique to the site—not copied and pasted from another.
Design teams should work with landscape architects and civil engineers to understand the site’s history, soil type, and the plants and animals it supports. They should look for ways to manage storm water and minimize negative downstream impacts. Simple moves like including bioswales can reduce flooding risks and help maintain clean groundwater.
Studying site conditions can also help you take advantage of passive solar exposure. Placing the building on an east-west axis and maximizes southern exposure can keep a building cool in warm months and warm in cooler months—reducing energy costs.
Additionally, your team should work to mitigate hazards during routine weather events or natural disasters. Creating plans for managing snow or extreme heat can improve resiliency and help maintain operations in less-than-ideal conditions.
4. The Design Reduces Energy and Water Consumption
Reducing energy and water consumption is a crucial component of any building project. Not only are higher-performing buildings more sustainable, but they also present lower operating costs. For schools, a lower operating budget means more financial freedom and flexibility—allowing you to designate funds for the most impactful improvements and programs.
Your design team should set energy targets and lower the building’s Energy Use Intensity (EUI)—the amount of energy used per square foot annually—through iterative energy modeling.
They should also perform a life-cycle cost analysis for mechanical and electrical systems and discuss options for on-site energy generation. For water, design teams should specify low-flow fixtures as a baseline practice.
Although high-performance building systems can increase your initial design and construction budget, your design team should find ways to make the investment more financially feasible.
In Iowa, districts in MidAmerican and Alliant Energy’s service areas can take advantage of the Commercial New Construction Program. This service provides energy consulting and rebates for improved energy performance. Schools can also explore federal funding opportunities offered through the Inflation Reduction Act.
5. The Facility is Economically Sustainable
With limited operating budgets, school districts should find ways to lower long-term costs. In addition to energy and water, we recommend assessing the long-term costs of materials and finishes.

Investing in durable, high-quality materials reduces life-cycle costs.
The best practice is to prioritize life-cycle costs over first costs as much as possible. Investing in durable, high-quality materials for flooring, countertops, and exterior cladding will help minimize the long-term costs associated with cleaning, repairs, and replacements. With a life-cycle cost analysis, your design team can walk you through your options.
Districts should also ensure economic sustainability by understanding their buying capacity. Developing a master plan will help you plan projects, prioritize important items, and budget accordingly.
6. The Facility Promotes Occupant Well-Being
Schools should be a healthy environment for students and educators. At a high level, they should include design strategies that increase daylighting, view access, and thermal comfort. Such strategies are known to improve focus and memory retention—creating an effective learning environment.

Daylighting and views help with focus and memory retention.
Indoor air quality is another consideration—especially when designing for younger age groups. Children experience higher respiration rates than adults, increasing their exposure to airborne contaminants. A mechanical system design with low returns and high supplies can benefit students who spend most of their time near the floor.
Additionally, districts should consider ways to support mental health. For example, some schools include wellness rooms that allow teachers and staff to reset after stressful situations. Occupants can also use these rooms for lactation, prayer, or addressing medical needs.
Some schools even offer similar spaces for students. Private rooms or classroom alcoves can serve as “cool down” spaces for students with behavioral issues.
Ideally, your design team will measure the impact of these features with pre- and post-occupancy evaluations. Surveys with teachers and staff can help your architect identify areas of improvement and determine which design solutions are working.
7. The Design Uses Materials Wisely
Healthy buildings rely on healthy materials. Ideally, your design team will protect students and staff by steering you away from products containing hazardous chemicals.
One approach is to avoid Red List chemicals—a list of materials and elements known to pose risks to humans and the environment. Designers can specify products with Declare Labels or Environmental Product Declarations to ensure safety and transparency.
Material selection also has an economic component. Successful school projects prioritize local products to lower carbon emissions and support the surrounding community. Additional research into supply chains helps ensure your district makes ethical buying decisions.
8. The Facility Supports Learning
Naturally, a successful K-12 project will support learning. The physical environment can shape how teachers facilitate activities and how students learn, and designers should work to give educators the flexibility and control they need.
One approach is including L-shaped classrooms. Backed by research, the L-shape is known to better support learning than a traditional boxy classroom.
The L-shape’s additional alcove helps accommodate small learning groups while providing a sense of separation. It provides groups with designated areas and a space for self-education and one-on-one instruction—giving teachers more options. Beyond the L-shaped classroom, school districts can experiment with multi-purpose rooms for gathering, spaces for presentations, and specialized areas for specific learning activities, like lab spaces with easy-to-clean surfaces.

Alcoves provide an additional space for group learning.
Materials can also support learning. For example, different flooring materials can help separate a classroom into different zones. A classroom for younger students may contain a resilient, easy-to-clean floor in an art area and carpet squares in a group-gathering area.
In short, designers should consider the activities that may occur within the building and find ways to enhance learning opportunities.
9. The Design is Flexible and Resilient
K-12 districts are always evolving. Between shifting enrollment numbers, changing curricula, and new technologies, school districts should anticipate future changes to their facilities.
A well-designed K-12 facility is easily adaptable. Your design team should explore ways to reduce the complexity and cost of future modifications, such as using a structural system with long spans and few barriers. They can also plan for future expansions by extending utility lines beyond the building.
In addition to flexibility, K-12 buildings need to be resilient to natural disasters like tornadoes and flooding—especially if the facility will serve as a community storm shelter. We recommend discussing disaster preparedness early in the design process to budget accordingly.
10. The Facility is Safe and Secure
Improving safety and security is a priority for every school district. To protect students and staff, K-12 buildings need a mix of active and passive security strategies. Although this is an evolving topic, schools can adopt strategies used in other public facilities.
A secured entrance that provides only one option for entering the building can be an effective approach. Another tactic is to improve sightlines and limit potential blind spots within the landscaping. Those at the entrance should clearly see who is coming and going.
In addition to these design strategies, schools should develop lockdown plans. The building’s design should make it quick and easy to lock down classrooms. You might consider consulting law enforcement experts during the design process to hear their recommendations and develop emergency response plans.
Learn More About K-12 Design
K-12 projects are a unique building type. In addition to serving students, teachers, and administrators, they act as community hubs. With limited budgets, schools need to promote healthy, safe places of learning while keeping long-term costs in mind.
Design discussions should address each of these ten aspects. While considering the site and the building’s energy use, your design team should work to improve the experience for those using the building daily. An inclusive design process is the best way to achieve these high-level goals.
When planning a building project, school districts should determine which project delivery method best suits their needs. Although Iowa school districts have traditionally used the design-bid-build delivery method, they are now free to hire a Construction Manager at Risk (CMaR).
This delivery method works well for complex projects with multiple consultants and specialty contractors. Learn more by reading about the delivery method and its hiring process.