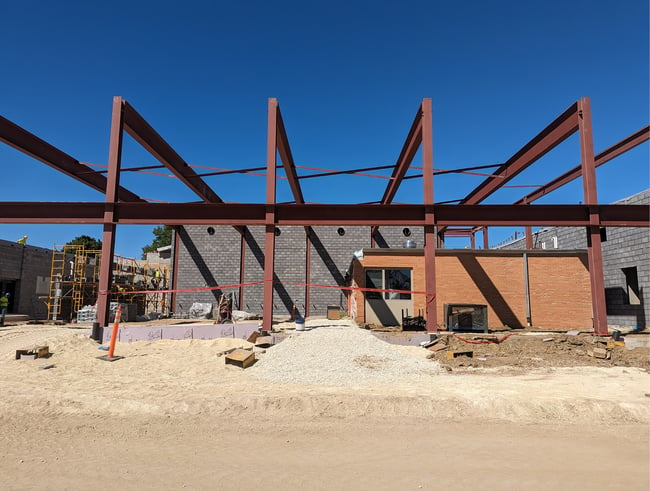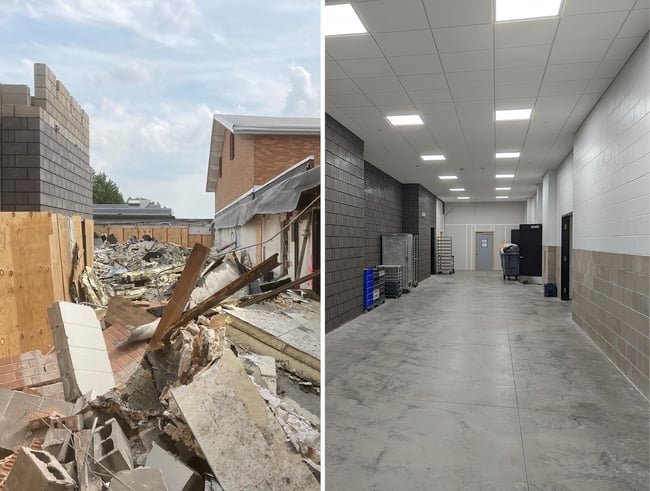Teamwork Helps Maintain Operations at Western Dubuque CSD

School renovations can be complex. In addition to existing building conditions, design and construction teams must manage tight schedules and intricate phasing plans to maintain operations for students.
Such was the case with Western Dubuque High School. Throughout the summer, Larson Construction Company and their subcontractors worked hard to expand the school’s kitchen and cafeteria while ensuring students could occupy the building in the fall.
Meeting the timeline required careful coordination between the design team, contractor, subcontractors, and client. The renovation proves the importance of teamwork on a building project and what is possible when everyone is invested in the same goal.
We are proud to be a part of this project and thankful for our construction partners. To celebrate this project milestone, this article will discuss Western Dubuque High School’s renovation and the work completed over the summer.
Project Background: Expanding Western Dubuque High School
In the fall of 2021, Western Dubuque High School began planning a renovation that would expand its vocational building and upgrade its kitchen and cafeteria. A master plan outlined the project’s phasing and highlighted the kitchen and cafeteria as the greatest area of need.
Western Dubuque had long outgrown its current kitchen and dining facilities, with students overflowing into the gym and auditorium lobbies during lunch hours. The kitchen, which acts as a central hub for many schools within the district, lacked space and created operational inefficiencies.
To maximize the limited space, the school managed three shorter lunch periods, causing them to shuffle students between classrooms more often. The renovation—approved in November 2022—would lead to a new cafeteria and a larger kitchen facility with more serving lines and food options.
Expanding this portion of the building was challenging. Located on the street side of campus, the kitchen/commons sits between a busy north wing and aging classrooms to the south. An arterial hallway connects multiple renovations from different decades—ranging from 1968 to 2014—with varying ceiling heights and code standards.
At the same time, the project had to follow a detailed phasing plan. The contractor had to complete demolition and start construction on almost all areas of the future building while ensuring the existing kitchen would remain operational in the fall.
Construction: Following a Detailed Phasing Plan
Work on the kitchen and cafeteria renovation began in the spring of 2023. With school in session, Larson Construction started demolition on some non-intrusive portions of the building, including the teacher’s lounge, and relocated freezers to a temporary location.
Major work began on the last day of school. In a three-month timeline, Larson Construction and their subcontractors demolished all areas to be rebuilt, completed 50% of the new 7,000-square-foot kitchen, and began structural work on the new cafeteria. The team also built all the essential functions for the kitchen and hallway to operate into the following school year.
The deadline was set for the end of August when students would return. To ensure operations could continue in the fall, the existing kitchen remained, with the new cafeteria’s steel structural system built around it.

Cafeteria construction starting around the existing, red-brick kitchen.
Throughout the fall semester, the team will complete work on the new kitchen, allowing it to be fully operational in the spring semester. Once the new kitchen is complete, the team can demolish the existing kitchen facility. Work will continue on the new cafeteria to keep construction on schedule and allow the team to make the final push next summer.
The Importance of Teamwork
More than most projects, scheduling was crucial for the Western Dubuque cafeteria expansion. Larson Construction had to meet several project milestones in a short timeframe while allowing students to occupy the building during the school year.
All team members understood the importance of timing and worked together to meet the deadline. Maintaining the existing kitchen was challenging, but Larson Construction and their team ensured the project would not disrupt the day-to-day activities of students.

Demolition and new construction occurred on a short summer timeline.
When complete, the new kitchen will give Western Dubuque’s staff more space, a more pleasant work experience, and more equitable operations. It will allow the school to offer multiple serving lines with a greater variety of options, including healthy meal options.
The spacious and daylit cafeteria will better serve the growing student population, and the school can offer fewer lunch periods, making classroom programming more manageable and effective.
Until then, the school can maintain operations and serve students with minimal disruptions and continual improvements.
Explore Other Building Projects in Iowa
As a public project, the Western Dubuque High School expansion used a design-bid-build project delivery method in which the client selects a contractor after the building’s design is complete. Although design-bid-build projects are known to be less collaborative than other delivery methods, we managed to form a cohesive team dedicated to the same goal.
Teamwork helped deliver the first phase of a complex construction process on a tight timeline, and we are thankful for Larson Construction Company and their subcontractors.
Western Dubuque is not the only education facility to receive upgrades this summer. In Iowa City, construction was completed on the University of Iowa Nonfiction Writing House.
This new facility will help this nationally recognized program raise its profile and better connect students to other writing programs on campus. Learn more about the facility by reading our case study.