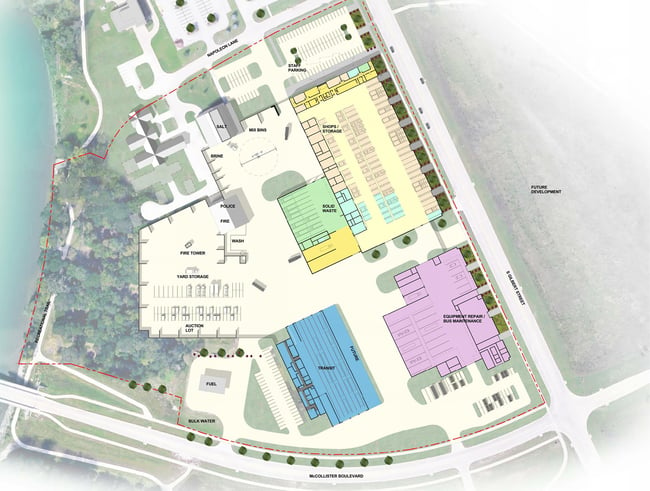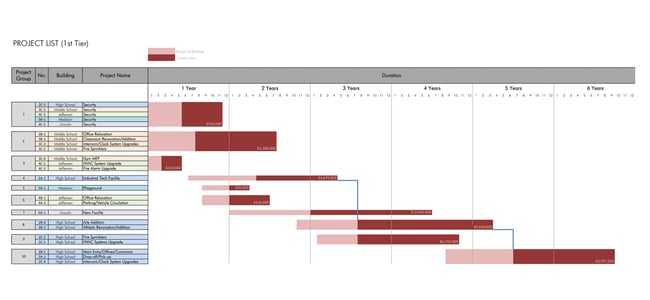What Does a Facilities Master Plan Include?

A master plan provides a bird’s eye view of your organization’s growth and development. It outlines potential facility improvements and budget requirements, helping your team plan projects intentionally and invest dollars wisely.
Typically, organizations like K-12 schools, universities, corporations, and municipalities create master plans. We’ve guided many clients through this process, including schools, private companies, and churches.
In our experience, a master plan is a resource for decision-making. With a long-term plan, your organization can address issues without losing sight of your overarching vision and goals.
If you are considering a master plan, you may wonder what information it will include. This article will help you understand a master plan by discussing five items commonly found in this document and their importance.
5 Components of a Master Plan
1. Overview of Vision and Goals
The first component of a master plan is an overview of your organization’s vision. Developing a master plan should include input from all levels of your organization, with activities like visioning workshops and benchmarking tours helping craft a list of goals.
Since the master plan guides your organization’s long-term development, we recommend getting buy-in from various stakeholders. Everyone should feel like they have a voice in the master planning process and an opportunity to contribute.
Some goals outlined in the master plan may be tangible and concrete. For example, some schools may want to prepare for increased enrollment, and some corporations may plan for additional employees. Other organizations may wish to improve security, upgrade technology, or lower operational costs.
Other goals may be more abstract. You and your design team should assess your organization’s mission and values and align them with your growth and development.
A successful master plan has a purpose. In addition to planning projects and allocating funding, it should help you find ways to start living your values and move your organization in the desired direction. Clearly stating these goals at the start of the document can help your team vet decisions arising years down the road.
2. Existing and Projected Data
Similarly, a master plan should include existing and projected data about your organization. Although the exact data will depend on your operations and needs, you may include information like:
- Current and expected operating budgets
- Growth projections
- Community demographics
- Community needs
- Potential operational changes
Typically, this information is owner-provided, and you may need to take some time to gather data before working with an architect. Although your architect can make assumptions, you know your organization and community best.
Occasionally, your design team may recommend a third-party consultant to help you gather information and make projections. In any case, your master plan should outline your organization’s current state and the changes you are likely to encounter.
3. Existing Conditions and Space Utilization
A master plan will also provide an overview of your current facilities and their condition. With this information, you can identify necessary improvements and work them into a long-term plan.
These improvements can range in scale. Some may involve updating the facility for code compliance, while others may involve more extensive renovation work.

Your architect should visit your facilities and assess their conditions.
Similarly, your architect should assess how you use your current space. Using information gathered from site visits and occupant surveys, your master plan should address questions like:
- How much personal space do occupants have?
- How much collaboration or shared space do they have?
- What spaces are underutilized?
- What spaces are used frequently?
- What spaces are no longer functional for your operations?
A new facility or an addition is not always the solution to a perceived lack of space. By reconfiguring your existing facility, you may be able to avoid a costly addition.
Your design team can only discover the best path forward by visiting the site, making observations, and meeting with occupants. They should understand the problems you are facing in your current facility and recommend changes.
4. Improvement Identification
After reviewing your vision, projections, and existing conditions, a master plan will outline the improvements and projects your organization should undertake in the coming years.
Improvements can include anything from systems upgrades to new facilities or additions. Typically, your architect will organize these improvements into a spreadsheet with descriptions and budget information.

Master plans may include graphics for future projects.
The master plan may also include graphics, especially if you plan an addition or new facility. Your architect can determine the site for these potential projects, giving you a clear idea of how your campus or community will develop over time.
5. Prioritization of Needs
Lastly, your master plan should break down the timeline or schedule for improvements or large-scale projects. It should outline which items to tackle first and those to put off until later.
Prioritizing projects is perhaps the most important component of a master plan. It can help you allocate funding and budget for projects years down the road.
It also encourages a proactive mindset, helping you invest your dollars thoughtfully. Instead of reacting to problems, you have a clear idea of when to address them.

A master plan will prioritize your needs across a timeline.
Prioritization is a group effort. It can involve input from your entire team or a smaller group, like a Board of Directors. No matter the approach, we recommend communicating the plan to your team and explaining the thought process. Everyone should understand when you plan to address issues and why some items take priority over others.
Your design team can also explore different scenarios and offer alternative approaches to prioritizing work. For example, your architect can develop different plans depending on available funding, especially if your organization relies on grants or bond referendums. With this extra level of planning, your organization can feel prepared for any situation.
Learn More About Master Planning
A master plan is a foundational document for any organization overseeing a large amount of building stock. It breaks down your goals, reviews existing spaces, and outlines future projects and improvements with budgeting requirements. With this information, you can allocate funding and confidently move forward with your organization’s growth and development.
Most master plans forecast 10-15 years into the future, though municipalities may form longer plans. We recommend treating your master plan as a living document and making changes when necessary. Reviewing your plan every five years can help you determine if it still aligns with your needs.
Typically, a master plan is one of the first steps in the architectural process. Before starting a new project, organizations need to consider their long-term development.
If you have a specific project in mind, you may also invest in a feasibility study. The study can help you explore options and determine a budget for your project. Learn more by reading about what you can learn from a feasibility study and how to prepare.