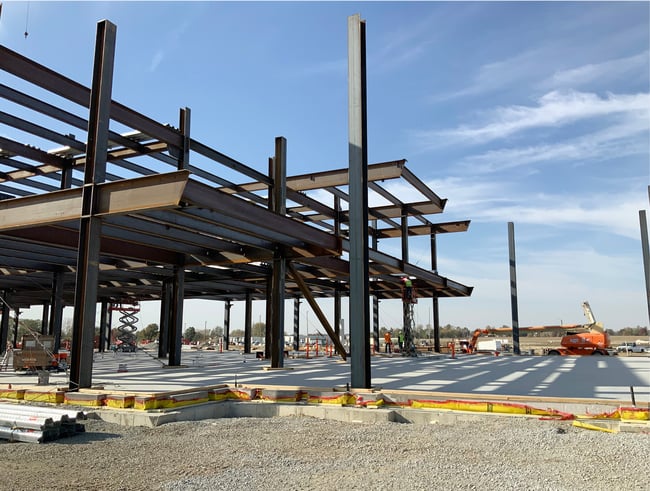What is a Building Permit, and When is it Required?

A building project requires extensive planning. Before construction can begin, you will need to secure a contractor, survey the site, and get a permit from your local municipality.
Nearly every jurisdiction requires a building permit before major construction work to protect the public’s health, safety, and well-being. Permitting requirements differ depending on the jurisdiction and the building’s intended use.
Despite the differences, there are some high-level, general rules of thumb to follow. This article will discuss when building permits are required, the process of securing a permit, and any additional city approvals you should understand before starting a building project.
When Are Building Permits Required?
Generally, municipalities require permits for any major building project. If you are constructing, enlarging, altering, or changing the occupancy of a building or structure, you should expect to apply for a building permit.

Building permits are necessary for any major construction project.
You may also need separate permits for mechanical, electrical, plumbing, and sewer work, but some building types may be exempt depending on the jurisdiction. In some jurisdictions, buildings that fall under the International Residential Code (IRC), like single-family homes and duplexes, do not require additional mechanical, electrical, and plumbing permits.
Commercial projects, on the other hand, must secure these permits after initial approval. An experienced architect should understand the local requirements and guide you through permitting.
How Does the Permitting Process Work?
Generally, the architect will submit permit documents to the city on behalf of the owner, but it is the owner’s responsibility to obtain the permit for construction. The contractor can also obtain the permit if specified in the contractual agreement with the owner.
When applying for a permit, most municipalities require documentation explaining the project’s scope and intended use. This documentation can range from a conceptual plan to more detailed drawings, renderings, and material specifications.
Often, the thoroughness of the application process depends on the district or neighborhood. Historic districts or those with form-based codes may require additional documentation and a lengthier review process.
In some cases, applying for a building project can be a straightforward and quick process, but permitting for larger-scope projects can take weeks or even months. The length of the process is based on how many applications the municipality receives, the project’s complexity, and the quality of the plans submitted for review. Permit fees will also vary based on the project’s scope.
Once you’ve secured a permit, your contractor will work with city officials to schedule inspections during construction. Like applications, the inspections will vary based on the jurisdiction and building type.
Does Your Project Require Additional City Approval?
Beyond a building permit, some projects may require additional approvals from the city. Modifying zoning requirements is one of the most common reasons for additional approvals.
For example, some districts may have height and setback requirements, and challenging these rules involves an approval process. Other areas may have form-based codes for materials. You may need to make a case with the city if your proposed project differs from these specifications.
Building in a flood hazard area or one regulated by the Federal Aviation Administration may also require city approval.
Additionally, some funding methods—like Tax Increment Financing (TIF)—may lead to an additional approval process. When allocating TIF funds, cities may set requirements related to sustainability or the building’s use. You may need to present your project’s goals before securing funding.
Working with an Experienced Architect
Applying for a building permit is a foundational step in the design and construction process. Outside of minor repairs, nearly every project requires one.
The review process, required documentation, and associated fees will vary based on the project’s scope and jurisdiction. In some cases, you will need to go through an additional city approval process before proceeding with construction.
An experienced local architect can help you understand your city’s requirements and the necessary documentation for the application. Your architect can also help coordinate communication with the contractor and help keep the project on track as construction commences.
Learn more by reading about an architect’s role in the construction process and what to expect.