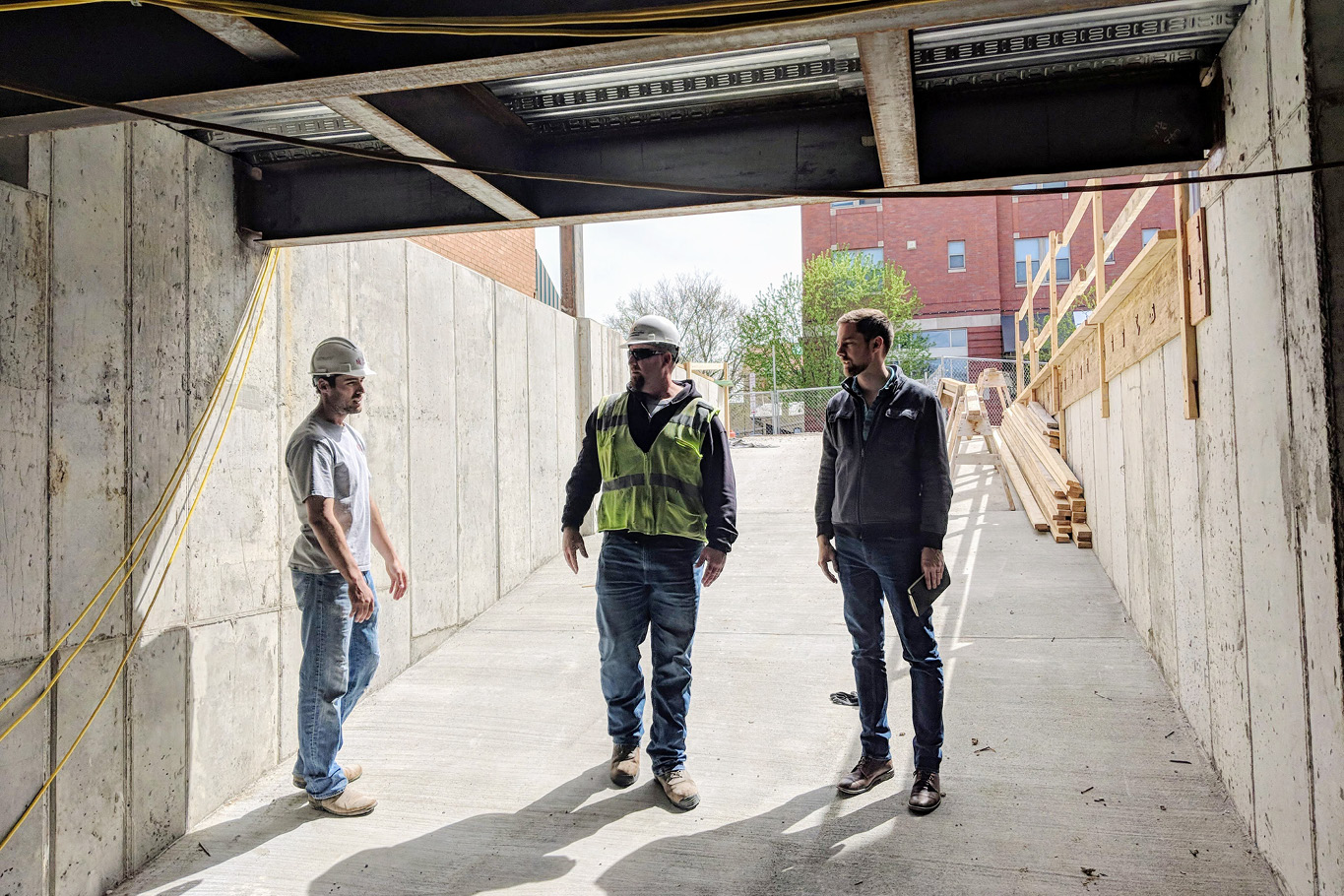Helpful Construction Terms Building Owners Should Know

Every industry has its jargon—and the construction industry is no exception. Throughout construction, your architect should guide you through the process and facilitate communication with your contractor.
Although your architect should act as your ambassador and translator, you will likely come across some terms and phrases that are entirely new to you. Before starting your project, it’s helpful to familiarize yourself with a few key construction terms.
To help, we’ve compiled a list of useful terms to know before starting a construction project, including:
- Project delivery method
- Construction vs. project costs
- Contract documents
- Bid alternates
- Change orders
- Site observation
- Commissioning
- Punch list
- Retainage
- Substantial completion
By the end of the article, you will feel more confident meeting with your architect and contractor.
10 Helpful Construction Terms
1. Project Delivery Method
A project delivery method is how a project gets built. The term also describes the contractual relationship between you, your architect, and your contractor.
There are several types of project delivery methods. The most common include:
- Design-bid-build
- Design-build
- Design-negotiate-build
- CM-at-Risk
- CM-Agent
Learn more by reading about the pros and cons of each method.
2. Construction vs. Project Costs
Building projects involve two categories of cost: construction and project.
Construction costs refer to the cost of labor and materials. Project costs are the other necessary costs that make construction possible, including legal fees, professional fees, land acquisition fees, and more.
3. Contract Documents
As construction nears, you will likely hear your architect refer to the “contract documents” or “construction documents.”
These documents outline the scope of the work, so the contractor can construct the building as intended.
Your architect will create two primary forms of documentation: drawings and specifications. Drawings explain the design intent to the contractor (what gets built), while specifications outline products and materials.
4. Bid Alternates
Bid alternates are portions of a project that are bid separately. Typically, they are used when bids may come in over budget or when the building owner wants to price different material options.
Although alternates are a great way to manage costs in a public bidding environment, they need to be used strategically. Using them sparingly for standalone items is the most effective method.
5. Change Orders
Change orders are any addition, deletion, or substitution to the project scope once construction is underway. Both building owners and contractors can request change orders.
Although change orders can be a bit of a taboo subject, they are a normal part of any construction project.
6. Site Observation
A site observation, also known as a site visit or site walk, is when your architect visits the building site to observe the progress. These visits can occur weekly, biweekly, or monthly depending on the scope and your agreement with your architect.
Most site observations include the architect, contractor, and building owner. The architect’s goal is to check the progress matches the design intent outlined in the contract documents. They will also check that the completed work matches the payment request.
Learn more by reading about an architect’s role during a site observation.
7. Commissioning
Commissioning is the process of assuring the building is working as intended. Typically, the building owner will hire a commissioning agent to check the building’s systems and equipment.
This additional check assures that the building matches the design, allowing for a safe and orderly handover from the contractor to the building owner.
Keep in mind that commissioning is a separate project cost outside the scope of the construction budget.
8. Punch List
Creating a punch list is one of the last steps of the construction process. Essentially, it’s a list of items the contractor needs to complete before handing off the building to the owner.
Punch list items usually include minor repairs and replacements. Usually, it takes a contractor 30-60 days to work through the items, though the timeline will vary depending on the project’s complexity.
Learn more about punch lists by reading our guide to construction closeout.
9. Retainage
Retainage is a percentage of money held back to assure the contractor finishes the project. It acts as a financial incentive for the contractor to complete the punch list.
Typically, retainage ranges from 5-10% but differs depending on the project. If (for whatever reason) the contractor does not complete the punch list, you can use the retainage to hire someone to finish the work.
10. Substantial Completion
Substantial completion is when the building can be used for its intended purpose. This phase of construction begins after the architect creates the punch list and issues a Certificate of Substantial Completion.
Although the building owner can begin moving into and occupying the space, the contractor will still be on-site finishing the punch list. Once the contractor finishes the punch list, your architect will do a final walkthrough and issue a Certificate of Final Completion.
Learn More About Construction
If you’re starting your first building project, construction may seem daunting. But you will be more prepared to meet with contractors with a few key terms in your back pocket.
Your architect’s job is to guide you through the process and advocate for your interests. If you are ever confused about any aspect of the construction process, don’t hesitate to reach out and ask your architect.
Read about an architect’s role during construction to learn what to expect.