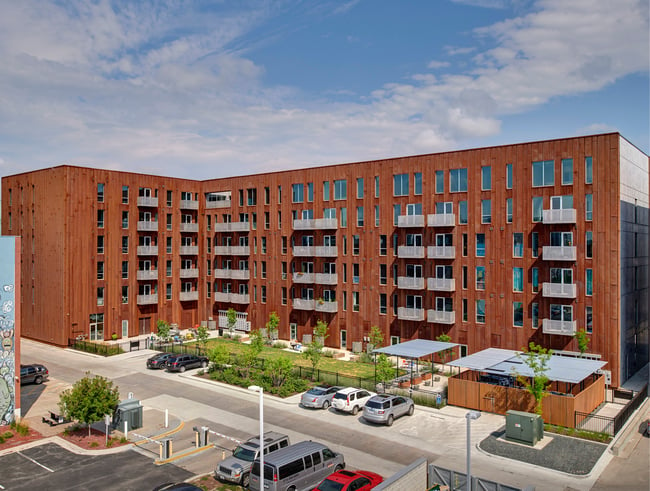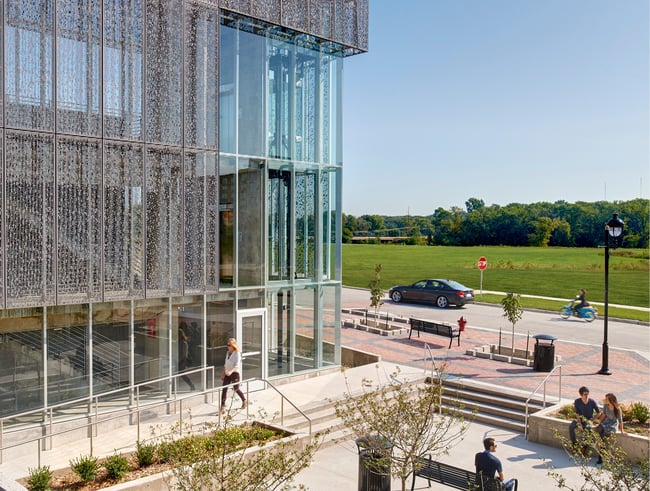Building Codes and Reviews: What an Owner Needs to Know

Architecture does not occur in a vacuum. From heights to materials, buildings are regulated by a complex system of interlocking rules known as codes.
From an owner’s perspective, codes are perhaps the least interesting part of the architectural process. Most work involving building codes occurs at the back end—away from the owner’s point of view.
Throughout the architectural process, your architect will review applicable codes and ensure the building complies. They will also submit design plans to your local jurisdiction during permitting, a process known as a code review.
Although owners are rarely involved in this work, codes affect the building’s design, so you may discuss them with your architect. In our experience, it helps to have a high-level understanding of codes before starting a building project.
This article will explain codes, how they affect design decisions, and the code review process—helping you understand the implications these regulations may present for your project.
What Are Building Codes?
Building codes protect the health, safety, and welfare of the public. Most are responses to the built environment’s past failures.
When a building fails to keep occupants safe during an emergency, officials investigate the problem and write regulations to prevent similar situations. An architect’s primary ethical obligation is to follow these regulations.
Codes affect all levels of a building project. General building codes, energy codes, occupancy and fire protection requirements, and zoning laws affect high-level design decisions made in the early stages of the architectural process—including the building’s size, height, and materiality.
For example, different building types must abide by different guidelines. Most municipalities require bedroom windows in multifamily developments, affecting the floor plate size and how the building fits onto the site. Likewise, high-rises are subject to additional fire protection requirements.

Multifamily developments have code requirements for window access.
As you progress through the design process, other codes will come into play. Electrical and plumbing codes will dictate the number and placement of fixtures, and accessibility codes like the Americans with Disabilities Act (ADA) and the Architectural Barriers Act (ABA) will impact restrooms, entrances, thresholds, and other details.

Accessibility codes will come into play later in the design process.
Code requirements differ based on location. Some municipalities even enforce aesthetic requirements, limiting materials, heights, and setbacks.
How Do Code Reviews Work?
A code review is not a single occurrence. Rather, your architect will check code requirements throughout the design process to ensure the building complies with the necessary regulations.
Preliminary Reviews
Early in the design process (typically Schematic Design), your architect should perform a preliminary code review to ensure high-level decisions—like height and materiality—align with the necessary regulations. Often, this process occurs internally, but occasionally, it may involve an Authority Having Jurisdiction (AHJ).
These preliminary reviews are vital to mitigating issues later in the process. If the review finds the proposed design does not meet requirements, it is best to have this conversation before any decisions are set in stone.
Waiting to review codes can place projects in a precarious situation where the design team will need to walk back on decisions when the project is well underway. Your architect should contact your AHJ if there is any confusion over requirements.
Formal AHJ Review
Before construction, the building’s design will undergo a formal code review with your AHJ. A city official will review documentation and comment on any potential issues. Ideally, this review will not lead to any major changes to the design. Ongoing reviews during the design process should have mitigated the likelihood of this scenario.
Ultimately, the responsibility to address code issues in the contract documents falls on your architect. Architects stamp drawings and carry legal responsibility for code compliance within the documents.
Final Inspection
A final review will occur during construction with an inspector visiting the site. Walking through the building, they will determine if the building meets the requirements.
Occasionally, the inspector’s opinion may differ from the AHJ who reviewed the design plans. Every building is different, and it can be difficult to determine how a rule applies to your unique circumstance. Interpretations of codes may differ between officials, but ultimately, the inspector has the final say.
When Will an Owner Discuss Codes?
Although codes affect every aspect of a building’s design, they are not always a part of client-facing discussions. However, you may experience some points in the design process when codes affect your decision-making.
Early in the process, codes may impact the building’s size or construction type—posing challenges for budgeting and programming. For example, a wood-frame structural system may not be possible for your building type or occupancy load. Your architect should help you understand these requirements and plan accordingly.
Codes can also come up during Value Engineering—the process of analyzing the building’s design and finding ways to reduce costs. Occasionally, changing design elements can pose code-compliance implications.
For example, you may attempt to change materials for lower-cost alternatives only to find the building no longer meets energy codes. These situations can be frustrating, but your architect should work to minimize confusion and find solutions that meet code requirements.
Code conversations may also occur during scope changes. If you attempt to add to the project’s scope during construction, you may run into code compliance issues. A large change—like adding extra tenant space—may increase the building’s occupancy and cause you to abide by a different set of regulations.
These issues highlight the importance of the 80/20 rule. 80% of the effort occurs in the first 20% of the design process. In the earliest stages, the design is more malleable, and as you progress through the process, decisions become increasingly interlocked.
A seemingly minor change during construction can affect several aspects of the building—from fire protection requirements to electrical codes. Locking in design decisions earlier in the process is the best way to prevent code-related headaches.
Learn More About Building Regulations
Although codes are not the most exciting aspect of architecture, their importance cannot be overlooked. These regulations protect the health, safety, and welfare of the public and affect many aspects of a building’s design.
Most code discussions take place outside of an owner’s perspective. Your architect should review codes internally and talk with your AHJ to ensure the building complies.
Reviewing code requirements early and often will help minimize issues further down the road. Before starting a building project, it may help to contact your local planning and zoning department for a list of applicable codes, especially when selecting a site.
Depending on the location, zoning regulations may impact your project’s feasibility. Some areas may have requirements for building heights, setbacks, and materials. Site selection services can help you better understand these rules and how they will impact your project.
Learn more by reading about how zoning impacts site selection.