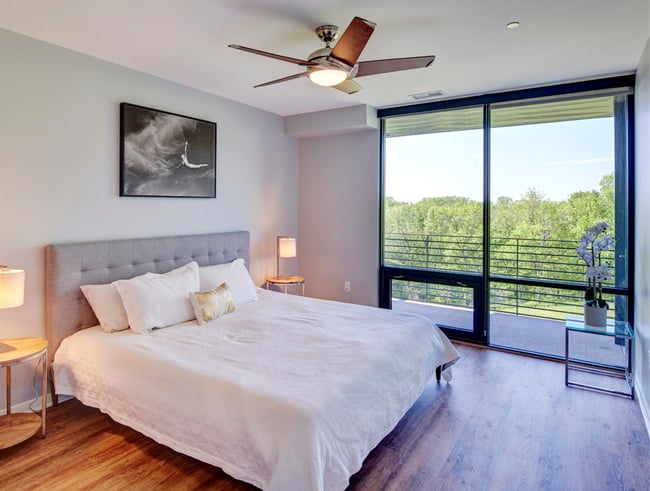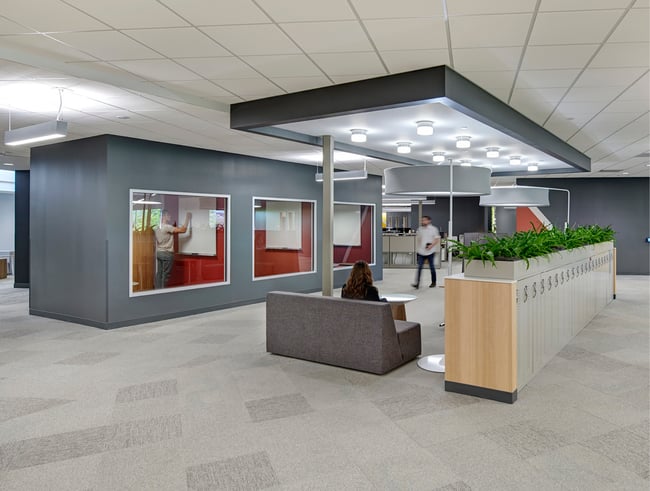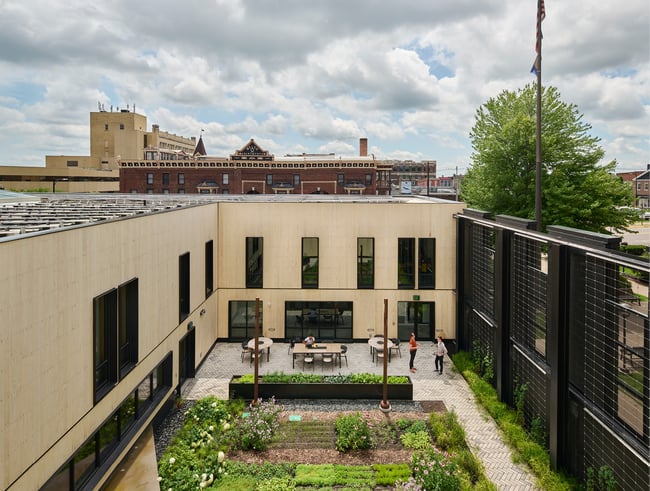Design Thinking: Floor Plates and Office Adaptive Reuse

Remote work has become common practice since the pandemic, leaving office spaces across the country vacant or underutilized. At the same time, many major US cities are facing a housing crisis.
The solution to these two problems seems obvious—convert former offices into apartments. Addressing two issues at once, this idea would revitalize downtowns with a new mix of tenants while providing residents with more housing options.
Although the idea may seem straightforward, the reality is more complex. One of the most challenging aspects of these projects is floor plate sizes. Commercial floor plates tend to be larger than residential ones, presenting challenges for daylight, ventilation, and code compliance.
To start tackling this problem, we are discussing floor plates and why they differ across building types. Peeking into the mind of an architect, this article will answer the following questions:
- How do architects determine floor plate sizes?
- What challenges do large floor plates present for adaptive reuse projects?
- How can you design buildings for greater adaptability?
After reading, you will better understand the challenge of converting office buildings into apartments and how an architect might begin to solve the problem.
How Do Architects Determine Floor Plate Sizes?
A floor plate refers to a building’s width or the short direction of an enclosed space. In commercial real estate, the term can describe the usable square footage of a building or floor.
Historically, floor plates differed little across building types. Whether offices or apartments, buildings were designed around fresh air and daylight access, leading to smaller floor plates. Electric lighting and mechanical ventilation upended these traditional architectural practices and allowed for a range of sizes.
Today, a building’s type or use largely dictates its floor plate size. Residential building codes—from Iowa City to New York City—require operable bedroom windows.

Most building codes require operable windows in bedrooms.
To meet these requirements, multifamily developments have smaller floor plates—typically about 60 feet wide. Residential units are placed around the perimeter, with circulation spaces like hallways making up the building’s center or “core.”
Commercial buildings tend to have larger floor plates and more spaces programmed into the core, including storage areas, shared bathrooms, mechanical rooms, and circulation pathways. Our Iowa City studio, for example, has a floor plate of about 100 feet. Other building types—like convention centers and musical performance halls—may have larger floor plates to accommodate high occupant numbers.

Commercial buildings may have larger floor plates.
Beyond the building’s use, an architect may consider other factors when determining a floor plate size, including:
- The site’s size
- The site’s topography
- The desired shape or form
The building’s height may also come into play. Multistory buildings require slightly smaller floor plates to optimize daylight access on each floor. Single-story buildings, on the other hand, can receive light from above, allowing for a larger surface area.
What Challenges Do Floor Plates Present for Adaptive Reuse?
The difference between floor plates can present challenges for adaptive reuse projects. Converting a building from one use to another is difficult when the floor plate fits a specific function.
Residential units need access to fresh air and daylight for code compliance and occupant well-being. Architects will plan units around the perimeter to give each bedroom an operable window.
Many office buildings—especially those built after World War II—have deep floor plates and limited daylight access. When converting to apartments, these buildings are left with ample space within the core.
The goal is to find a creative and effective use for this space. In some buildings, core spaces can be used for circulation, shared storage, and amenities like fitness rooms and media centers.
Another option is to remove a portion of the building and create a light well, allowing for more units on each floor. While this approach may be more costly, it can minimize wasted square footage and increase daylighting and ventilation.

A portion of the floor plate was removed to create an outdoor courtyard.
At the Stanley Center for Peace and Security, a portion of the existing building was removed to create an outdoor courtyard that increased daylighting in upper-floor offices. Although the project was commercial, the approach can apply to residential settings.
How Do You Create More Adaptable Buildings?
The challenge of converting office buildings into multifamily developments highlights a valuable lesson: architects and developers cannot predict the future.
Buildings often outlive their original occupants, with uses changing over time. You cannot guarantee a building will serve its original function forever.
The best practice is to design for flexibility. Regardless of the building’s intended use, smaller floor plates provide daylighting and views to more occupants. A narrower office building will be easier to convert to another use as needs change.
At the same time, interior spaces should be more open. Increasing column spacing allows for a greater range of interior configurations. Structural systems along the perimeter provide uninterrupted interior spans, creating a box that can easily fit different uses.
While minimizing headaches for future occupants, designing for adaptability is also the most sustainable. Reusing existing building stock minimizes waste and the demand for new carbon-intensive materials. Buildings designed for multiple functions are more likely to stand the test of time.
Learn More About Adaptive Reuse
Adaptive reuse projects are an opportunity to preserve community character, revitalize neighborhoods, and reduce embodied carbon emissions. Projects that convert office buildings into apartments have the potential to address multiple issues at once and help cities recover from the pandemic.
However, adaptive reuse is not always straightforward. In addition to code requirements, developers must grapple with floor plates that may not fit the building’s intended purpose.
An architect can address these challenges and help you find ways to adapt the building to fit your needs. They can also assist with code compliance and funding requirements. Learn more by reading about the opportunities and challenges of adaptive reuse.