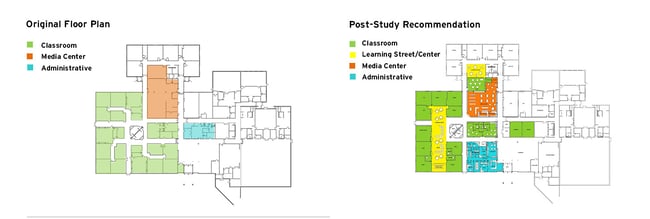What is an Existing Facility Utilization Study?

If you’ve outgrown your current facility, increasing your square footage may seem like a logical solution. Perhaps you are considering an addition or plan to move to locations and build a new facility.
While increasing square footage can solve the problem, it may not always be necessary. Instead, you may be underutilizing your current facility, and renovating your space may be more cost-effective.
One way to determine if you are underutilizing your space is an existing facility utilization study. This service involves an architect analyzing your current facility, talking with occupants, and recommending a path forward.
We’ve guided many clients through this study—from schools to businesses and nonprofits. To help you determine if this service fits your needs, this article will explain existing facility utilization studies, how they work, and who you should involve.
Understanding Existing Facility Utilization Studies
An existing facility utilization study helps a building owner determine how they are using their current facility and where they can make improvements. Before moving locations or investing in an addition, it helps to determine whether you can better use what you have.
The study can also help align your current facility with how you wish to operate. Whether a school or business, your operations have most likely changed since you last moved locations or renovated. Analyzing your current spatial use gives you a better understanding of how your team works and the type of spaces they need.
Generally, we recommend this service for any owner considering an addition or renovation. It also benefits organizations wanting to move locations because of a perceived lack of space. In some cases, simple adjustments to your existing facility are all you need—significantly reducing your construction costs.
The study could also reveal that a new facility is the right solution, reassuring your thinking. No matter the outcome, taking the time to analyze your existing spatial use is valuable. It gives you and your design team a deeper understanding of your operations and your teams’ needs, leading to clearer project goals and more customized design solutions.
How the Process Works
An existing facility utilization study starts by meeting with those who use the space daily and learning about their needs. Your design team will meet with your team, learn about their workflow, and ask them about potential improvements.
They may ask questions like:
- How is this space being used?
- How often is this space used?
- Does the space adequately support the assigned person or function?
- How can the space better serve you?
- Do you need more room?
- Could you have less room?
- Do you need proximity to certain spaces?
Your design team will also determine how often rooms are occupied and which spaces are underutilized. For example, organizations with hybrid work models may have underutilized workstations or offices. A hot desking approach may be a better fit.

This diagram show proposed layout changes after a space utilization study.
When studying our own Iowa City office, we found that file storage spaces were no longer necessary. Removing these spaces and reducing our workstation sizes created more room for collaboration.
Who to Involve in the Study
Generally, your design team will want to interview everyday building occupants. Schools may include teachers and administrators in the study, and corporate and non-profit organizations may include employees.
While leadership may have the final say on design decisions, your architect needs to understand the users’ experience to determine the best approach. Leadership may not always have the “on the ground” perspective to help your design team understand your team’s spatial use.
Typically, an existing facility utilization study occurs in Pre-Design before you have a set program or concept. Completing the study gives you a more accurate understanding of the scope of work ahead.
The study can also be coupled with other Pre-Design activities that engage occupants, like visioning workshops and benchmarking tours. Taking the time to engage occupants in the earliest stages of the design process leads to clear project goals, streamlining later decision-making.
Discover Other Pre-Design Services
An existing facility utilization study can help any organization considering an addition or a new facility. By analyzing how your team uses your current space, your design team can determine if a renovation is a better option. Often, renovations are a more cost-effective and sustainable solution.
Even when the study doesn’t lead to a renovation, it can help your design team better understand your team and how they work. This level of analysis leads to clearer project goals and more customized design solutions. Your architect can better align your new facility with your team’s needs.
For renovations, your architect may also recommend a feasibility study. This pre-design service involves an architect assessing your current facility for code compliance, mechanical system efficiency, building envelope efficiency, and more.
The result is a better understanding of the scope of work ahead, its cost, and the challenges you may encounter. Learn more by reading about feasibility studies and how to prepare.