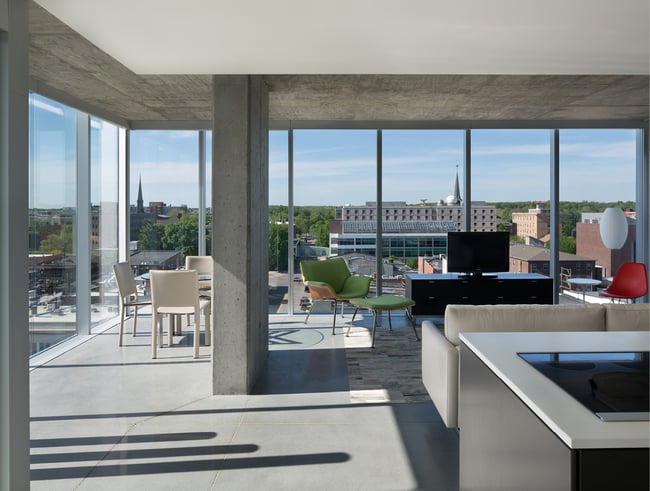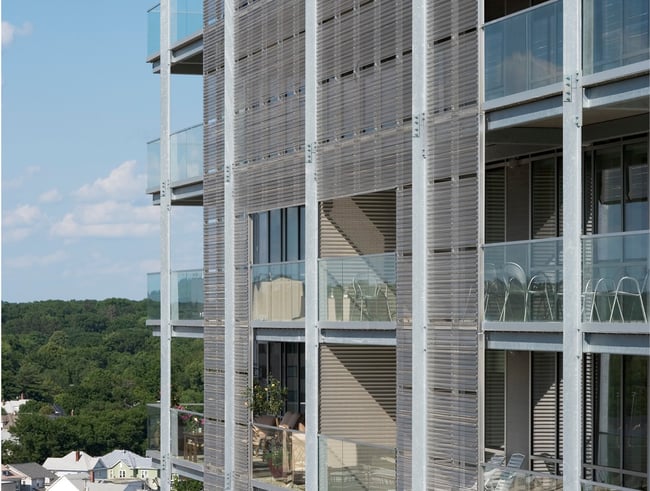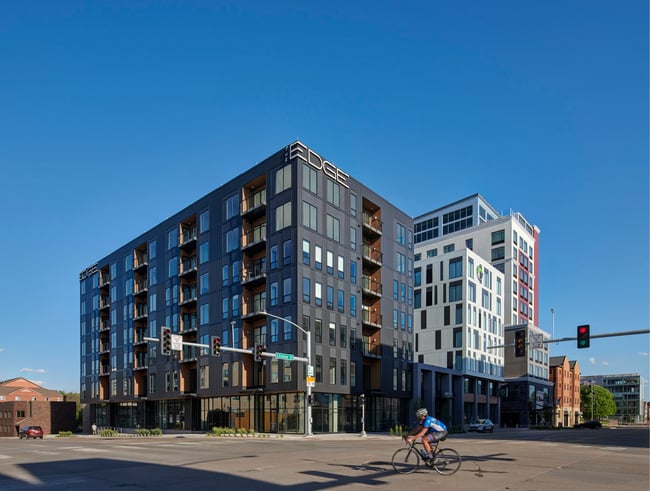High-Rise Construction: Benefits, Considerations, and Alternatives

The goal of any developer is to achieve a return on investment. While approaches differ across projects, one of the most common ways to improve a building’s profitability is to increase its height—especially in competitive urban markets.
Depending on your goals, you may venture into high-rise territory. A high-rise—as defined by the International Building Code—is any building with occupied floors 75 feet above the lowest level of fire department access. At this height, buildings are subject to unique code requirements.
When planning a high-rise, it’s essential to understand these requirements and how they will impact your project’s feasibility. This article will explore the benefits of high-rise construction, discuss code and life-safety considerations, and present alternative solutions for situations where a high-rise may not be a good fit.
Benefits of High-Rise Construction
High-rise construction offers many benefits. For one, it can help developers justify land costs in competitive urban markets and achieve a return on investment. The taller the building, the greater the profit potential.
These buildings can also attract renters and buyers. In addition to views, they offer connectivity and access to amenities. Occupants can address multiple needs—from working to shopping to socializing—within a single building.

High-rises offer tenants views and access to amenities.
From an urban planning perspective, high-rises help increase density and walkability. Height minimizes sprawl and helps protect suburban green fields. Additionally, mixed-use high-rises can activate urban cores with multiple tenant types.
These buildings can be prominent structures—defining your city skyline—and may be eligible for municipal funding opportunities like Tax Increment Financing (TIF). Such was the case with downtown high-rises in Iowa City like Plaza Towers.
High-Rise Construction Considerations
1. Fire Protection
High-rises are a unique construction type, subject to additional code requirements. Most requirements are related to fire protection and life safety. With high occupant numbers, these buildings must minimize risk and allow for safe exiting during emergencies.
Automatic sprinkler systems are required throughout these buildings, as well as pressurized stairs that prevent smoke from spreading. These buildings also require ground-level fire command centers, emergency power, and fire pumps with sufficient pressure for vertical travel.
Section 403 of the International Building Code presents additional necessities, including:
- Standpipe systems
- Door widths and distances for safe exiting (egress)
- Fire resistance ratings for structural members
- Emergency voice/alarm communication
- Emergency responder radio coverage
These code requirements can add to a project’s complexity and cost. As such, it may make sense to build taller once you pass the 75-foot threshold.
High-rises contain many repeatable elements, and with complex code requirements, maximizing leasable space with additional floors may be the most feasible way to increase profitability.
2. Materials
Construction materials are also limited for high-rise construction, with codes generally pointing to steel or concrete structural systems due to their fire-resistive properties. Although mass timber may work in some situations, traditional wood-frame construction is prohibited.
Similarly, choices for exterior treatments are limited. Materials requiring sealants tend to be impractical due to frequent maintenance and replacement.

Exterior treatments are limited to curtain walls and unitized systems.
On the other hand, curtain walls and unitized systems hung from the edge of the building’s floor slabs require little upkeep, making them the recommended choice. When selecting systems, project teams should also consider fire safety, glare, and bird protection.
3. Zoning Regulations
High-rise construction may also be subject to additional zoning regulations. Often, cities prescribe setback requirements to maintain a pedestrian-friendly scale and reduce shadows.
Some municipalities may have Floor-Area-Ratio (FAR) regulations that limit building heights. FAR refers to the building’s floor area compared to the land area.
For example, a building site with a FAR of ten would allow a developer to build a maximum interior floor area ten times the site area. While some areas may permit a higher FAR, others may have more stringent requirements.
Occasionally, municipalities will set requirements for parking and programming, especially when providing TIF.
4. Design Complexity
From a design perspective, high-rises require careful planning. In addition to meeting code requirements, design teams must maximize efficiency.
Every inch of a high-rise matters. Wasted space repeats on every floor, creating a ripple effect that can affect a developer’s bottom line. Vertical circulation paths and other repeatable elements must be as efficient as possible to maximize the amount of leasable space.
Managing the complexity, scale, and cost of high-rise construction involves careful coordination between all project team members. Working with an architect experienced in this building type can help protect your budget and schedule.
Alternatives to High-Rises
With additional code requirements, high-rise construction may not be feasible in every situation. It also may not fit every context.
A building should respond to its surroundings, with the proportion and scale reflecting existing structures. Depending on the neighborhood and zoning, a high-rise may not be an appropriate choice.
If high-rise construction is not the answer, an alternative solution is using podium construction. This construction type falls into the Type III or V category of the IBC and usually consists of one or two base levels of concrete to take advantage of the materials' fire-resistant properties.
Upper floors may consist of wood-frame construction or light gage metal framing. Typically, these buildings equal six or seven stories.

Podium construction, typically six or seven stories, offers an alternative.
This approach may be economical and financially feasible for some developers, allowing them to self-perform construction work. At the same time, this height is not subject to the same code requirements as high-rises, reducing the complexity.
While maximizing the use of a site, a shorter building of this type or scale is less prominent and imposing, making it more appropriate for some contexts.
Learn More About Developer Projects
Compared to other building types, high-rises present prescriptive requirements. Project teams must plan for fire protection and life safety to protect occupants during emergencies.
At the same time, these projects may also face additional regulations at the local level—from parking requirements to setbacks. The cost and complexity of these projects may not align with every developer’s goals.
Despite the complexity, high-rises offer the opportunity to increase urban density and maximize profitability in competitive markets. Developers should consider their target market and anticipate tenants’ unique needs.
In mixed-use and residential developments, tenant amenities are becoming increasingly important. Buyers and renters are looking for communities—with fitness centers and co-working spaces within the building.
Learn more by reading how amenities can help attract tenants.