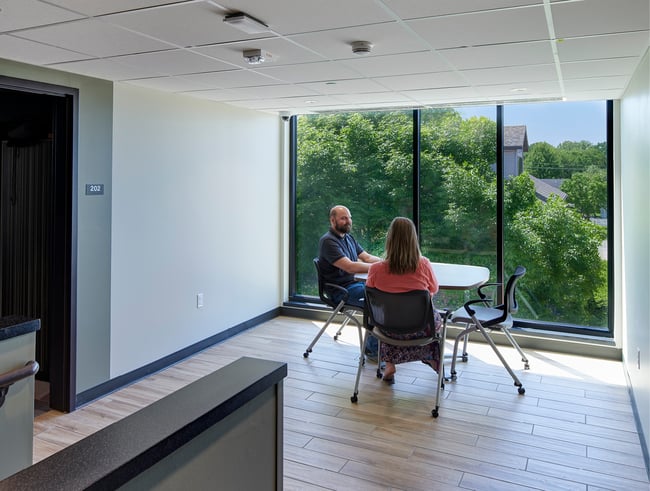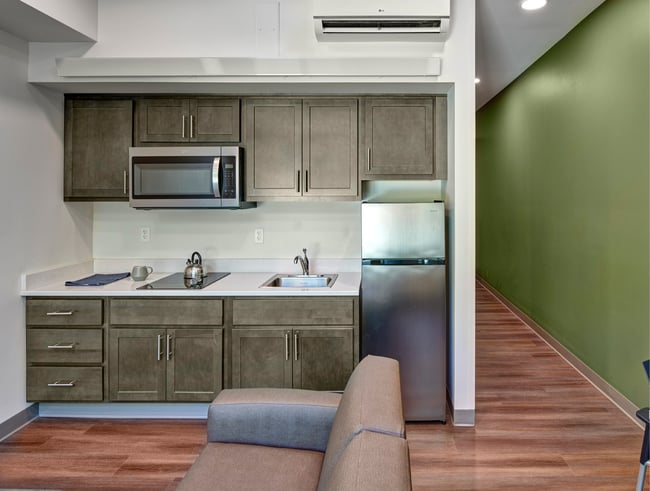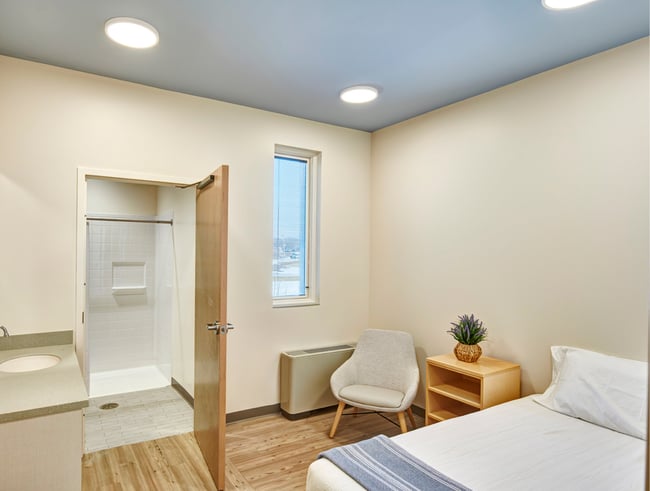5 Principles of Trauma-Informed Design

Buildings have an emotional impact—the power to both traumatize and heal. For projects that cater to vulnerable populations—like healthcare facilities and low-barrier housing developments—designers are working to mitigate adverse emotional reactions and promote well-being.
This approach is known as trauma-informed design, and its principles are gaining popularity across all building types. Within the last five years, we’ve completed three projects that used trauma-informed design principles—Cross Park Place, Project 501, and the GuideLink Center.
The first two projects provide low-barrier housing, while the GuideLink Center assists patients facing a mental health or substance abuse crisis.
Although trauma-informed design is still being defined, a few principles have emerged. This article will discuss these principles and use Cross Park Place, Project 501, and the GuideLink Center as examples—helping you understand how a trauma-informed approach can apply to your project.
What is Trauma-Informed Design?
Trauma-informed design is an emerging concept that has yet to achieve a unified definition. It builds on the principles of trauma-informed care—a healthcare approach that acknowledges providers need a complete picture of a patient’s history to provide care.
Like trauma-informed care, trauma-informed design filters decisions through psychological and cultural research. The intent is to create spaces that provide a sense of safety, respect, community, and dignity.
What are the Principles of Trauma-Informed Design?
Trauma-informed design differs depending on the context. Buildings should cater to occupants’ unique needs, so there isn’t a one-size-fits-all approach. However, a few principles can apply to any project.
1. Views of Nature
Creating connections to nature is a core component of trauma-informed design. Research shows that spending time in and around nature provides psychological and physical health benefits.
The design concept of prospect and refuge can help link occupants to the outdoors. Occupants should be able to observe their surroundings (prospect) without being seen (refuge).
Cross Park Place and Project 501 use this concept. A screened porch at Cross Park Place allows occupants to experience the outdoors without being on public display.
In individual units, beds are tucked away from windows to provide daylight without sacrificing privacy. Even hallways provide views. The effect is the opposite of jail or prison—spaces that separate individuals from the outside world.

Trauma-informed spaces provide views of nature.
2. Varied Lighting Strategies
Connections to nature go hand-in-hand with daylighting. Traditionally, institutional environments like hospitals rely on artificial light to create a bright, shadow-less environment. Although artificial light is necessary for some settings, prioritizing daylight can create a more welcoming and sensory-rich atmosphere.
At the GuideLink Center, glass partitions allow daylight to travel deeper into the interior while aiding passive patient observation. Clerestory windows on the facility’s northside further reduce the reliance on overhead lighting.
In general, trauma-informed spaces avoid direct, artificial light. Lamps, pendants, and up-lighting can help to diffuse light and mitigate perceived stress or discomfort.
Artificial light should also be at the warmer end of the spectrum—preferably 2700 to 3500 Kelvins. Warmer light is more akin to residential settings and can aid relaxation.
3. Residential Finishes
Interior finishes are an important component of trauma-informed design. To combat negative associations with institutional spaces, it helps to craft a more residential material palette with wood-look floors and gypsum walls.
When selecting materials, consider durability. Healthcare facilities and housing developments go through plenty of wear and tear, but an upfront investment in durable materials can reduce maintenance costs.
Cross Park Place, Project 501, and the GuideLink Center use impact-resistant gypsum walls to prevent damage. The buildings perform institutionally without looking institutional.
Color psychology also factors into interior finishes. Warmer whites and beiges are known to be calmer than stark white walls. Additionally, high-energy colors like reds and yellows should be avoided in favor of cooler tones like blues, greens, and purples.

Cool, natural colors and residential finishes.
4. Minimal Clutter
Confidence and security are foundational to trauma-informed design. Removing clutter from workspaces can reduce irritation and improve occupants’ confidence in the staff.
Common areas should be clean and minimal, giving occupants ample room to move around. Although this principle requires some upkeep, it goes a long way in reducing occupants’ stress.
5. Autonomy and Control
Trauma-informed design also gives occupants more control over their environment. The design should balance individual choice with the comfort of the majority.
Cross Park Place and Project 501 feature separate thermostats in bedrooms, giving individuals control over the temperature, and temporary bedrooms at the GuideLink Center are equipped with private bathrooms.
Additional considerations like task lighting and moveable furniture allow occupants to adjust the environment to fit their unique needs. Although cleanliness and order are necessary, occupants should be allowed to make changes when needed.

Individual bathrooms at the GuideLink Center provide autonomy.
Balancing Trauma-Informed Design with Security
Trauma-informed design acknowledges the emotional power of the built environment, and by following its principles, designers can create spaces that better serve occupants.
Although the approach is associated with projects that cater to vulnerable populations, these principles can work in any setting. Schools, government administration offices, or any building that serves the public can benefit from daylighting, views, and calming finishes.
Trauma-informed principles lead to more welcoming and calming environments, but the approach needs to be balanced with security. To reduce occupant stress, security strategies should seamlessly integrate into the design. Learn more by reading about passive security strategies in architecture.