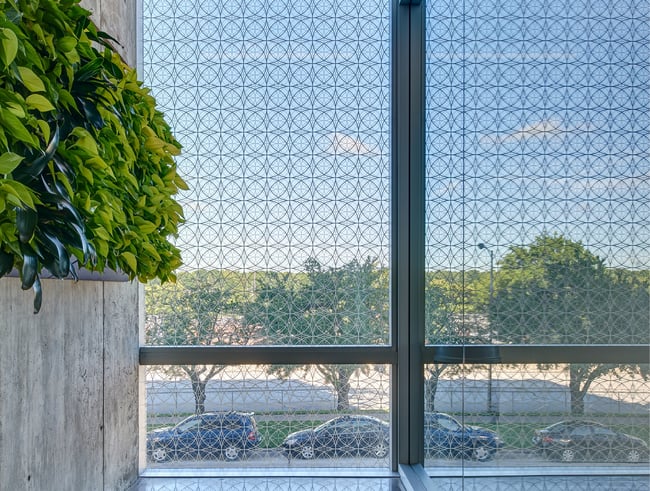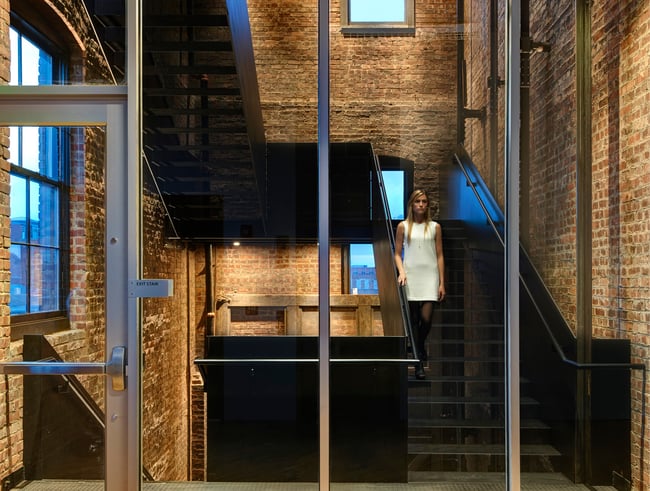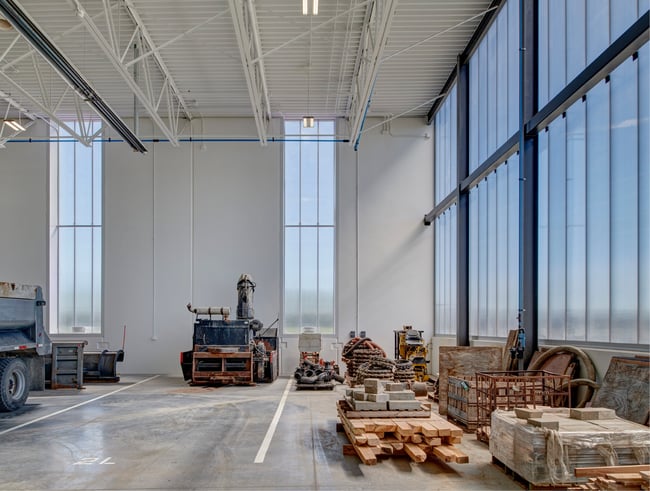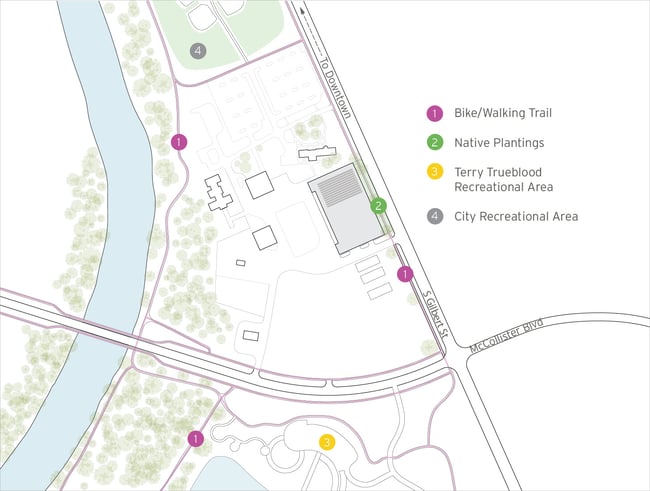Wellness Strategies in 3 Neumann Monson Projects

The built environment is a key determinant of human health. On average, we spend 90% of our time indoors, and factors like indoor air quality, lighting, and the chemical content of building materials can impact our mental and physical well-being.
Recently, human health has been at the forefront of sustainable design initiatives—with building certification systems like LEED, WELL, and Living Building Challenge pushing designers to promote wellness.
While there are some general rules to follow when designing for human health, every project is different. Real-world examples can show how health and wellness strategies differ across building and client types.
This article will discuss the wellness strategies implemented on three recent Neumann Monson projects—One Place, Market One, and Iowa City Public Works (ICPW). While One Place and Market One show strategies in office settings, ICPW shows a more active, industrial context.
Wellness at One Place
One Place is a 56,000- square-foot office building in Iowa City that houses operations for MidwestOne, a growing regional bank. The design reduces energy consumption through passive concepts and geothermal and photovoltaic systems.
Health and wellness strategies begin with daylighting. Regular access to natural light can boost moods, improve productivity, and regulate circadian rhythms.
At One Place, 95% of regularly occupied spaces have access to daylight, including the basement IT department, which is served by a first-floor light well. A ceramic frit pattern on the glazing and automated interior shading systems mitigate glare and improve occupant comfort.
The design also uses biophilic design strategies to connect occupants to nature. Although the building is in an urban setting, green walls outside the main circulation core create visual connections to the outdoors. When combined with ample daylight, these details create a more natural environment than typical office spaces.
A rooftop terrace, protected by a solar array, further creates a connection to the outdoors. When the weather permits, occupants can take their lunches outside and enjoy views of the southern portion of the city.
The building is centrally located in a walkable neighborhood with access to public transit and biking routes. When designing for occupant health, location is key. Providing the option for occupants to bike or walk to work boosts their health while reducing carbon emissions.

Green walls and patterned glazing.
Wellness at Market One
Located in Des Moines, Market One is an adaptive reuse project that transforms a turn-of-the-century farm equipment factory into a modern commercial building. The design balances high-performance strategies with historic preservation.
Like One Place, daylighting is key to promoting occupant health at Market One. Nearly 74% of workstations are within 30 feet of a window, giving occupants views of the surrounding neighborhood, the state capital, and the Des Moines River. Occupants can control light levels with roller shades and supplement daylight with individual task lighting.
Market One’s development relied—in part—on Federal Historic Tax Credits, and the building maintains many historic features, including the original windows.
The advantage of this approach is that all windows are fully operable—a rare feature in many office buildings. Occupants can access fresh air when the weather permits, giving them more control over their thermal comfort.
Along with these strategies, Market One promotes occupant health by making the stairs the most logical and attractive way to navigate the building. The stairwell is located directly inside the main entrance and includes perforated treads and risers to add an element of intrigue.
Although simple, such design decisions increase occupant movement. Any opportunity for occupants to move during the workday benefits their health.

Stairwell with perforated treads and risers.
Wellness at Iowa City Public Works (ICPW)
ICPW represents the first phase in a master plan to consolidate and upgrade Iowa City’s municipal operations. The facility houses the Streets and Water divisions and their associated vehicles and equipment.
The environment is more active than an office setting with workers coming and going frequently and performing more manual tasks.
In this setting, daylighting is still crucial to promoting occupant health. Translucent skylights and vertical polycarbonate glazing illuminate the vehicle storage bay, reducing electricity demand. Natural illumination also provides a higher light level, allowing occupants to perform tasks safely.

Vertical polycarbonate glazing in the storage bay.
Since occupants work with vehicles and equipment, managing air quality is key. Sensors throughout the facility detect Carbon Dioxide (CO2), Carbon Monoxide (CO), Nitrogen Dioxide (NO2), and humidity levels to modulate outdoor air while balancing energy efficiency.
Occupants also have access to fresh air when the weather permits. Overhead doors and windows are fully operable, giving occupants more control over air quality.
Additional care is taken to promote thermal comfort. Offices, shops, and vehicle bays are zoned separately to create a comfortable environment for each activity. Working with the owner, the design team dialed temperature set points in each area, reducing mechanical system use.
In this environment, occupant safety is also a consideration. A rigorous approach to spatial planning led to a simplified layout with minimal obstructions. The design supports safe and separate vehicle and pedestrian movement, minimizing the chances of workplace accidents.
On a macro level, the building is located near bike trails and recreation areas. Access to these amenities encourages walking and biking to work, as well as exercise during breaks. Onsite showers help support these activities.
 Bike trails and recreation areas near ICPW.
Bike trails and recreation areas near ICPW.
Learn More About Health and Wellness in Design
Occupant well-being is an important component of any building project. Implementing daylighting strategies, improving air quality, and creating opportunities for movement can create a more pleasant experience and promote productivity.
The right approach depends on the building type and occupants’ unique needs. Engaging occupants and getting a solid understanding of their daily routines leads to the most effective solutions.
Along with these high-level strategies, it’s important to consider the quality of building materials. Learn more by reading about harmful chemicals found in building materials and healthier alternatives.