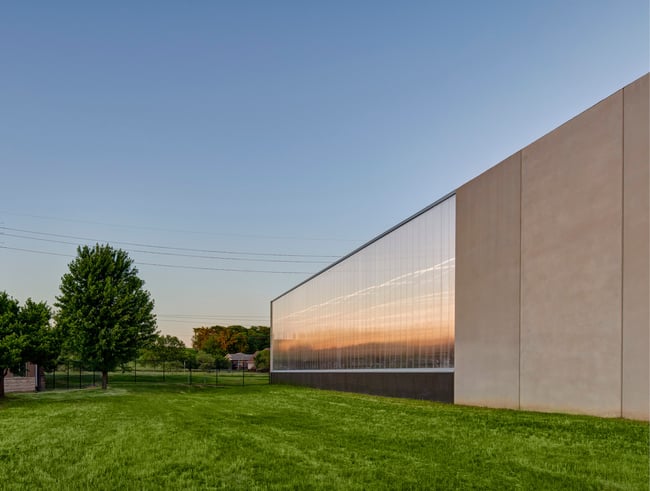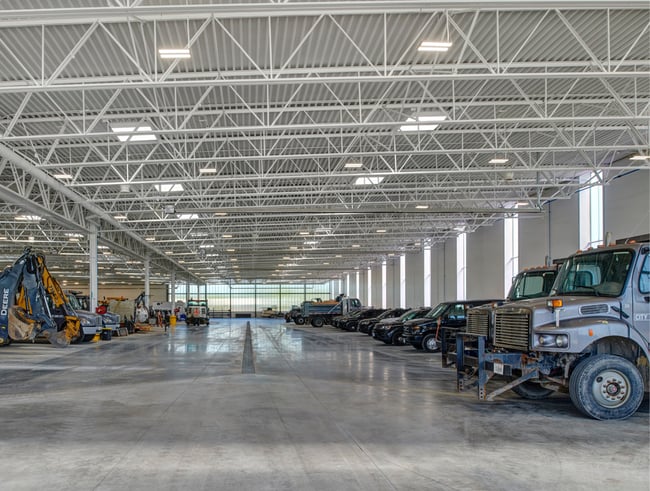Designing Your Facility for Growth and Expansion

For most organizations, change is inevitable. While educational institutions face shifting enrollment numbers, corporations and manufacturing plants must adjust to changing market demands.
Although we cannot predict the future, we can design our facilities to evolve with our needs. If your organization expects growth, the best approach is to factor this possibility into decision-making and find ways to make expansions more feasible.
We’ve helped many organizations form long-term plans for their growth and development. In this article, we will help you prepare for your building project by discussing a few tried-and-tested practices that make expansions more cost-effective and efficient.
6 Practices for Expanding Your Facility
1. Create a Master Plan
A master plan provides a bird’s eye view of your organization’s development. It outlines future building projects, breaks down budget requirements, and helps allocate funding.
Creating a master plan is foundational for any organization anticipating growth. Before starting your initial project, determine how much you plan to grow and the types of spaces you’ll need. The master plan will help determine future projects’ locations and their potential cost.
Master planning will also minimize operational impacts during future construction, with potential expansions factored into the site’s initial design. For example, you may plan utility connections to reduce rework during an expansion or design the site’s storm water retention system for your building’s future size.
Expansions and additions cannot be haphazard. A good master plan will minimize headaches and help maintain operations as your organization grows.
2. Pick an Advantageous Site
If choosing a new site for your facility, find one that accommodates expansion. Your architect can guide you through site selection and help you weigh the pros and cons of different options.
Zoning is one consideration when selecting sites. Some areas have regulations that limit a building’s size or height. While the site may work for your current facility, these regulations may complicate future expansions.
Some areas limit size by setting Floor Area Ratio (FAR) requirements. FAR refers to a building’s floor size compared to the site or land parcel’s size. Under these regulations, taller buildings must occupy less area than shorter ones.
If you plan to increase the building’s height, plan its initial size to minimize potential FAR-related challenges. Setting a building back from the street front or right-of-way can reduce its FAR, allowing you to add more stories as your organization grows.

Iowa City Public Works, designed with a clear direction for expansion.
When selecting a greenfield site in a more suburban area, determine if the site provides enough room for potential additions. Your architect can assist with test fits and determine the best way to place the building on the site. Maximizing a corner of the lot, for example, can provide a clear direction for growth.
3. Plan Infrastructure Accordingly
Once you determine how much you plan to grow, plan infrastructure for the building’s future requirements.
One rule of thumb is sizing plumbing systems for the building’s anticipated size and running sanitary lines beyond the current facility. This simple maneuver will save you from running new lines or tearing up floors during an addition. Investing a few hundred dollars in extra pipes now can save you thousands in the future.
This principle also applies to electrical, mechanical, and IT infrastructure. The goal is to minimize rework, ensure straightforward utility connections, and reduce the addition’s cost.
4. Organize the Building into Neighborhoods
An organized floor plan is essential when planning for an expansion. The layout should simplify future modifications and minimize operational impacts during construction.
Your architect can start by identifying different functions or activities that may occur within the building and breaking these functions into different zones or neighborhoods. For example, a workplace may have different neighborhoods for offices, meeting rooms, public spaces, and service areas.
Delineated neighborhoods can help with additions. If your organization grows, one neighborhood can be expanded without disrupting operations in another. Similarly, infrastructure like service rooms and restrooms can be placed in the center of the floor plate to maintain access to all areas as the building grows.
An organized layout also helps ensure the building remains logical and well-connected as it grows. Your architect should plan hallways and main thoroughfares for additions to integrate seamlessly into the initial structure.
5. Use a Column and Beam Structural System
Structural systems are another consideration when planning for future expansion. Generally, column and beam systems—whether steel, concrete, or mass timber—provide more flexibility than load-bearing masonry walls.
These more modular systems allow you to expand the facility without shoring walls. If you know the location of your future addition, you can even add columns at the end of the structure to make construction more efficient. Like running sanitary lines past the building, this simple maneuver will save you time and money down the road.

Column and beam structural systems allow for more flexibility.
Similarly, it helps to consider the location of firewalls. Firewalls are free-standing structures that have a continuous fire rating.
If you do not have a sprinkler system or plan to have a large addition, you may need one. Considering its location in the initial design and construction will save you headaches and expensive retrofitting of existing walls and structures to meet code requirements in the future.
6. Provide an Additional Square Footage
Depending on your needs, expanding your facility may be unnecessary. Instead, the best approach may be to add square footage to the initial project and increase the occupant density over time.
This approach is common with offices. For example, you may design the floor plate and size the mechanical system for 200 people even though your organization only has 100 current employees. This approach allows you to add more people without a renovation or an addition.
Similarly, you may include an empty shell space or a larger amenity space like a cafeteria within your current facility. As your needs change, you can fit out this space and expand your operations.
A thorough understanding of your operations and growth projections will help your architect right-size the facility. The goal is to find a repeatable module—whether personal space or equipment size—and scale the facility to these requirements. This foundational architectural principle will help you discover how much space you need now and how much you’ll need in the future.
Learn How to Design a Flexible Interior Space
Expanding a facility requires careful thought and planning. If your organization anticipates growth, factor these projections into your initial project and find ways to make expansions more cost-effective and feasible.
Following these recommended strategies will help minimize rework and ensure continued operations during future construction. These strategies will also help ensure the building remains logical and well-connected as it grows.
Depending on your needs, flexibility may be another consideration during the design process. Solutions like demountable walls, raised floor systems, and modular furniture maximize your control over your building’s interior, allowing you to reconfigure your space as your needs change. Learn more by reading about how to plan a flexible interior space.