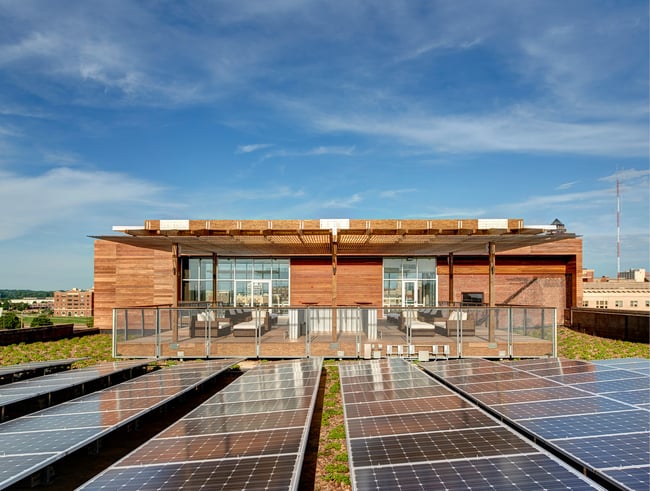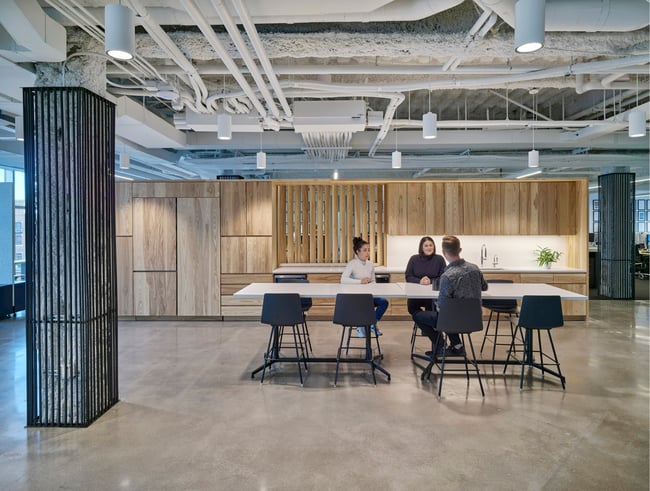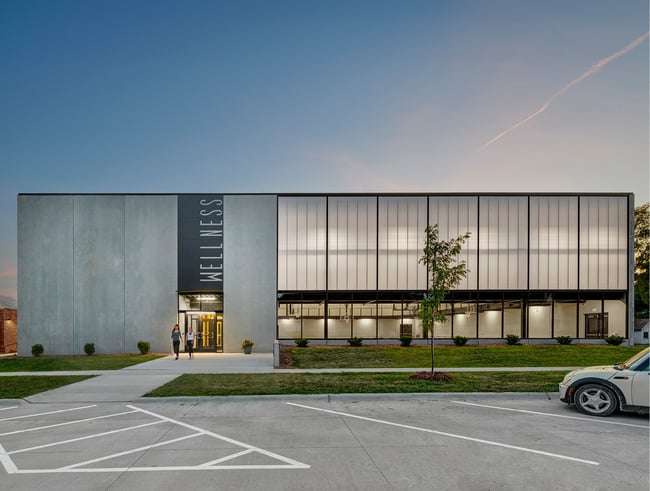In 2008, our home state of Iowa experienced one of the worst natural disasters in its history. Flooding throughout the state impacted approximately 21,000 homes and over 3,000 businesses—amounting to nearly $6 billion in damages.
Years later, in August 2020, a derecho swept through Nebraska, Iowa, and Illinois. Winds reaching over 120 mph in some areas caused long-lasting power outages and over $23.6 million in damage to public infrastructure.
These events point to the vulnerabilities in our communities and infrastructure. With climate change, extreme weather events are more likely, and designers and building owners should work to mitigate risk and plan for worst-case scenarios.
The practice of mitigating risk within the built environment is called resilient architecture. At Neumann Monson, we consider resiliency on every project and discuss it with our clients.
To give you a better understanding of resilient design, this article will define the practice and discuss a few ways to think about resiliency for your building project.
Understanding Resilient Architecture
Resilient architecture is a broad concept with no set definition. Generally, it refers to a building’s ability to prevent damage or recover when damage occurs. This can mean avoiding sites in or near a known flood zone, on a protected slope, or in a location with limited emergency services or public transportation.
In addition to protecting against natural disasters, buildings should support the larger community. The Rockefeller Foundation 100 Resilient Cities defines resilience as a community’s ability to withstand “shocks'' and “stressors.”
While shocks refer to natural disasters and other extreme events, stressors are daily pressures or barriers that prevent communities from thriving. These stressors can be economic, social, or environmental.
In short, a building should withstand different conditions and the test of time. It should be flexible, adaptable, and usable in less-than-ideal conditions all while uplifting its surroundings.
Ways to Think About Resilient Architecture
1. Resilience to Climate Change
When we think about resilience, climate change and extreme weather events usually come to mind. Mitigating risk during these scenarios is at the heart of resilient design.
Architects should design for the building’s climate and the weather conditions it will likely encounter. For example, tornadoes and high winds are common problems in the Midwest. Using durable materials prevents damage when these situations arise.
In other parts of the country, designers may take different approaches to prepare for earthquakes, wildfires, or extreme heat.
Equally important is finding ways to maintain operations during unforeseen events. On-site energy production with backup batteries can provide partial power if the centralized grid goes down. These strategies are crucial for organizations providing essential services or buildings serving as community shelters.

On-site energy generation with backup batteries can help maintain operations.
Resilient design also means going beyond the expected and considering how your local climate may change. In addition to planning for events you are likely to encounter, consider events you don’t currently face.
For example, irrigation and droughts may reduce access to potable water in the Midwest. Rainwater harvesting systems can prepare buildings for these situations by reducing their reliance on centralized systems. The more self-sustaining your building, the greater its resilience.
2. Resilience to Economic Changes
Resiliency also has an economic component. On any construction project, it’s worth considering where you are investing your dollars and the businesses you are supporting.
Investing in local or regional products is a more resilient practice. Studies find that for every dollar spent at a local business, 67 cents stay within the community. In comparison, only 43 cents remain in the community when buying from a national or international retailer or manufacturer.
When you support local and regional businesses on your project, you strengthen your community’s economic security. As money cycles locally, your community is better able to support education, infrastructure, and other initiatives that improve resiliency. In other words, consider the ripple effects of your project and its economic impact.

Local materials, like urban lumber, help support your regional economy.
Supporting local or regional product manufacturers can help your area withstand unforeseen economic events. Consider the Covid-19 pandemic and its impact on the global supply chain.
As production and transportation halted, building material availability decreased and prices soared. Building up regional manufacturing can reduce our reliance on products produced overseas and potentially mitigate the worst effects of similar events.
3. Resilience Through Adaptability
A resilient building changes over time and serves multiple functions. Designers and owners should recognize that a building’s life cycle extends beyond its initial use and plan for potential adaptations.
The importance of flexibility and adaptability was another issue the Covid-19 pandemic highlighted. As companies switched to remote work, office space across the country became vacant. At the same time, many major cities were facing housing shortages.
The solution to these two problems seemed obvious: convert office buildings to residential use. Unfortunately, the reality was more complicated. Many office buildings have deep floor plates that make it difficult and expensive to convert the building to apartments.
Rather than design a building for a single use, we should consider potential changes. Practices like decreasing floor plate sizes and increasing column spacing can allow for various interior configurations.
Reusing existing structures is one of the most sustainable practices, minimizing the embodied carbon associated with demolition and new construction. Ensuring easy adaptability sets future occupants up for success.
4. Resilience Through Repair and Reuse
Another way to think about resiliency is to consider how you can repair the building or reuse its parts. In recent years, we have grown accustomed to throwing away products and buying new ones. While this practice may feel convenient, it is not sustainable.
It is also a relatively new phenomenon. For most of history, people repaired products and extended their life cycles. They even reused building parts, taking components from existing buildings and using them in new architecture.
Resilient design means reviving these practices and finding ways to extend the use of our buildings. At a high level, owners should plan for the unexpected and consider how to repair damaged parts after an unforeseen event.

Consider material durability and how you'll repair damage.
Designers at the bleeding edge of this practice are designing buildings with bolted connections, allowing buildings to be disassembled and reused on future projects. Such practices embody the idea of a circular economy.
Rather than disposing of products after use, materials are repaired, reused, and recycled. Although there are many obstacles hindering the achievement of a circular economy—including planned obsolescence when products are designed with limited lifespans—finding ways to reuse building parts is a step in the right direction.
Discover a Pathway Toward Resilient Design
As extreme weather events become more common, designers and urban planners must explore ways to protect our communities and infrastructure. Resilient design practices can help communities prepare for these events and mitigate negative impacts.
Resilient design, however, is more holistic than disaster preparedness. Truly resilient buildings support the regional economy, adapt to changing conditions, and maintain usefulness even after their lifecycle ends. In short, resiliency is a philosophy–a way of considering a building’s larger impact.
Many resiliency strategies are part of the Living Building Challenge (LBC), the most rigorous and holistic approach to design. In addition to producing energy on-site, fully certified Living Buildings support the wider community through urban agriculture, water reclamation, and local material sourcing. To learn how the LBC can support a resiliency strategy, read about the program and its framework.
